- ERA
- California
- Manteca
- 1040 Birch Run Way
1040 Birch Run Way, Manteca, CA 95336
Local realty services provided by:ERA Valley Pro Realty
1040 Birch Run Way,Manteca, CA 95336
$755,000
- 4 Beds
- - Baths
- 3,412 sq. ft.
- Single family
- Active
Listed by: sergio d nuez
Office: fidelis realty group
MLS#:637053
Source:CA_FMLS
Price summary
- Price:$755,000
- Price per sq. ft.:$221.28
About this home
Welcome to 1040 Birch Run Way, located in the desirable Union Ranch neighborhood of Manteca. This beautifully maintained home features an open floor plan with rich hardwood floors, granite countertops, stainless steel appliances, and a large kitchen island perfect for entertaining. One bedroom and full bath are conveniently located downstairs, along with a flex space ideal for a home office or potential second bedroom. The spacious primary suite offers a walk-in closet, dual sinks, and a separate tub and shower. Enjoy the upstairs laundry room with cabinets and sink for added convenience. Step outside to a low-maintenance backyard with stamped concrete, a pergola, synthetic turf, and side yard with shed and possible RV parking. A 3-car tandem garage completes this move-in-ready home. Close to parks, schools, shopping, and easy commuter access. Don't miss your chance to own in one of Manteca's most sought-after communities! This home is being sold as a short sale and sale is subject to lender approval.<br><br>
Contact an agent
Home facts
- Year built:2011
- Listing ID #:637053
- Added:140 day(s) ago
- Updated:January 31, 2026 at 04:47 PM
Rooms and interior
- Bedrooms:4
- Living area:3,412 sq. ft.
Heating and cooling
- Cooling:Central Heat & Cool
Structure and exterior
- Roof:Tile
- Year built:2011
- Building area:3,412 sq. ft.
- Lot area:0.17 Acres
Schools
- High school:East Union High
- Middle school:New Haven
- Elementary school:New Haven Elementary
Utilities
- Water:Public
- Sewer:Public Sewer
Finances and disclosures
- Price:$755,000
- Price per sq. ft.:$221.28
New listings near 1040 Birch Run Way
- Open Sun, 1 to 4pmNew
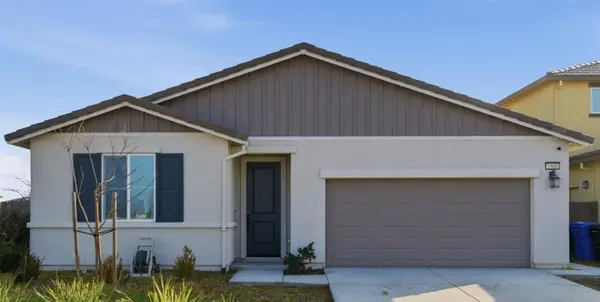 $650,000Active4 beds 2 baths1,910 sq. ft.
$650,000Active4 beds 2 baths1,910 sq. ft.1808 Tiki Avenue, Manteca, CA 95337
MLS# 226011236Listed by: COLDWELL BANKER VALLEY CENTRAL - Open Sat, 2 to 4pmNew
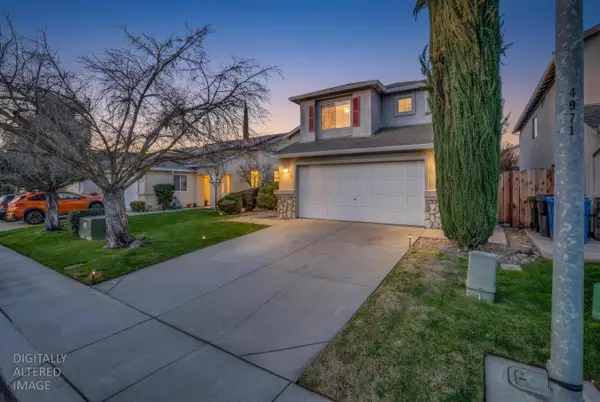 $549,000Active4 beds 3 baths1,835 sq. ft.
$549,000Active4 beds 3 baths1,835 sq. ft.765 Jackoyln, Manteca, CA 95336
MLS# 226011240Listed by: TWIN OAKS REAL ESTATE - Open Sat, 1 to 4pmNew
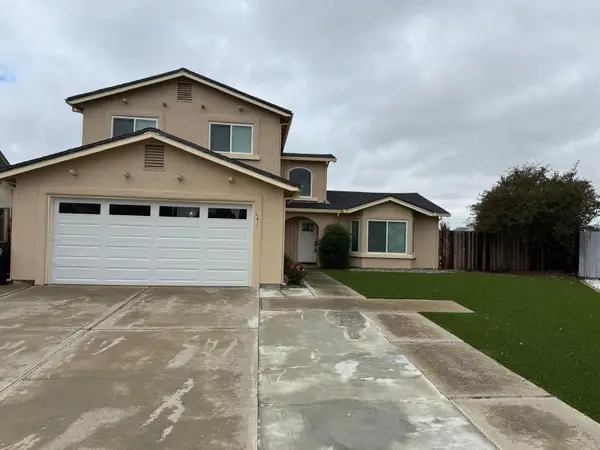 $550,000Active4 beds 3 baths1,959 sq. ft.
$550,000Active4 beds 3 baths1,959 sq. ft.1275 Sweetbrier Pl, MANTECA, CA 95336
MLS# 41122518Listed by: KELLER WILLIAMS BAY AREA ESTATES - Open Sun, 1 to 3pmNew
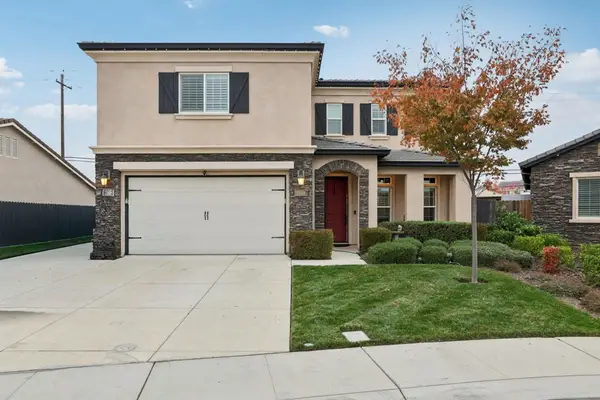 $718,000Active4 beds 3 baths2,229 sq. ft.
$718,000Active4 beds 3 baths2,229 sq. ft.2519 Ava Julianna Way, Manteca, CA 95337
MLS# 41122482Listed by: REALTY ONE GROUP TODAY - New
 $4,776,960Active99.52 Acres
$4,776,960Active99.52 Acres123 Hwy 120, Manteca, CA 95336
MLS# 226010555Listed by: PMZ REAL ESTATE - New
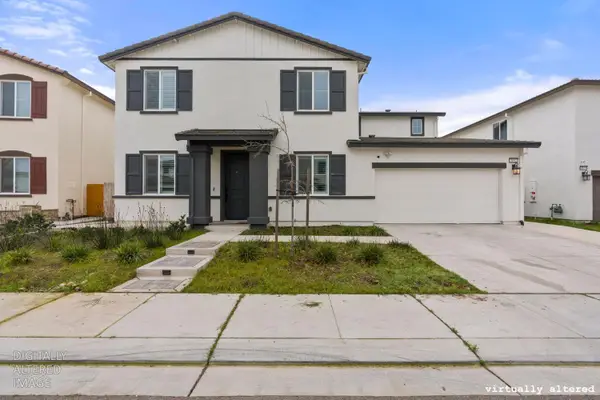 $749,000Active4 beds 3 baths2,838 sq. ft.
$749,000Active4 beds 3 baths2,838 sq. ft.3052 Russos Drive, Manteca, CA 95337
MLS# 226008037Listed by: AMERICAN DEALS REALTY - Open Sat, 11am to 1pmNew
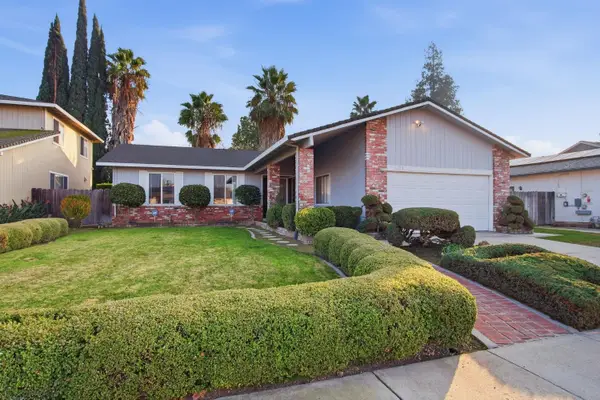 $540,000Active3 beds 2 baths1,622 sq. ft.
$540,000Active3 beds 2 baths1,622 sq. ft.1254 Higton Street, Manteca, CA 95336
MLS# 226009734Listed by: EXIT REALTY CONSULTANTS - Open Sat, 11am to 2pmNew
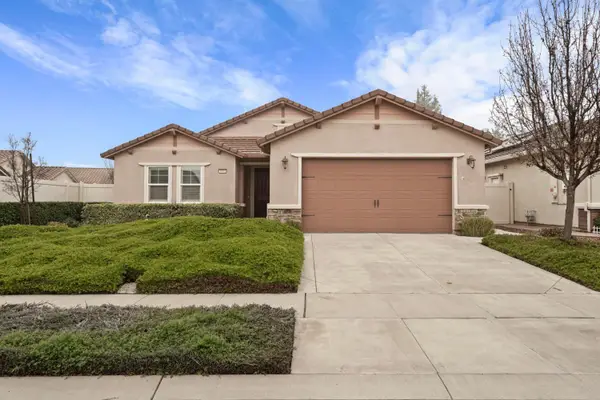 $659,900Active3 beds 2 baths2,119 sq. ft.
$659,900Active3 beds 2 baths2,119 sq. ft.1491 Arbor Brook Drive, Manteca, CA 95336
MLS# 226010259Listed by: KELLER WILLIAMS CENTRAL VALLEY - New
 $649,900Active3 beds 2 baths1,891 sq. ft.
$649,900Active3 beds 2 baths1,891 sq. ft.1110 Clearwater Creek Blvd, Manteca, CA 95336
MLS# 41122300Listed by: REAL ESTATE SOURCE INC. - Open Sat, 11am to 3pmNew
 $514,900Active4 beds 2 baths1,655 sq. ft.
$514,900Active4 beds 2 baths1,655 sq. ft.840 Del Monte Court, Manteca, CA 95336
MLS# 226009846Listed by: RESIDENTIAL GROUP

