3055 El Capitan Drive, Marina, CA 93933
Local realty services provided by:ERA North Orange County Real Estate
3055 El Capitan Drive,Marina, CA 93933
$1,679,990
- 4 Beds
- 3 Baths
- 3,067 sq. ft.
- Single family
- Active
Listed by: carole masiello wright
Office: trumark construction services inc
MLS#:ML82025969
Source:CRMLS
Price summary
- Price:$1,679,990
- Price per sq. ft.:$547.76
- Monthly HOA dues:$199
About this home
Do you want to have it all? This is it! 4 bed 3 bath, California room/Balcony/Deck, Loft, Office, Over 11,000 square foot lot that backs up to the Arroyo Trail with space until your next neighbor, 3 car garage and the beach life! All at an unbelievable price. Do not let it slip away! This Beautiful home has it all! Brand new construction will offer a host of benefits. Enjoy this 4 bedroom 3 bath home for years to come. From the entry to porch to the Gourmet Kitchen with dining, this floor plan will not disappoint! The upstairs Owner's suite on one side of the home with 2 bedrooms on the opposite side create a nice private retreat. Designer curated gorgeous finishes include laundry sink in laundry room, hand trowel wall texture, two tone paint throughout, stainless steel appliances, wine chiller, brushed nickel finishes, shaker maple polar cabinets, designer selected quartz counter tops and luxury vinyl plank. There is also an open to below loft on the top level. California Room Covered Patio and Deck/Balcony complete this luxurious beauty! Downstairs is completed by another bedroom and full bath as well as a formal dining room. Beautiful Sea Haven Community! **For a limited time you may be able to take advantage of Builder Incentives. What are you waiting for?? View today!
Contact an agent
Home facts
- Year built:2025
- Listing ID #:ML82025969
- Added:111 day(s) ago
- Updated:February 10, 2026 at 02:17 PM
Rooms and interior
- Bedrooms:4
- Total bathrooms:3
- Full bathrooms:3
- Living area:3,067 sq. ft.
Heating and cooling
- Heating:Central Furnace
Structure and exterior
- Roof:Composition
- Year built:2025
- Building area:3,067 sq. ft.
- Lot area:0.27 Acres
Utilities
- Water:Public
- Sewer:Public Sewer
Finances and disclosures
- Price:$1,679,990
- Price per sq. ft.:$547.76
New listings near 3055 El Capitan Drive
- Open Sun, 1 to 3pmNew
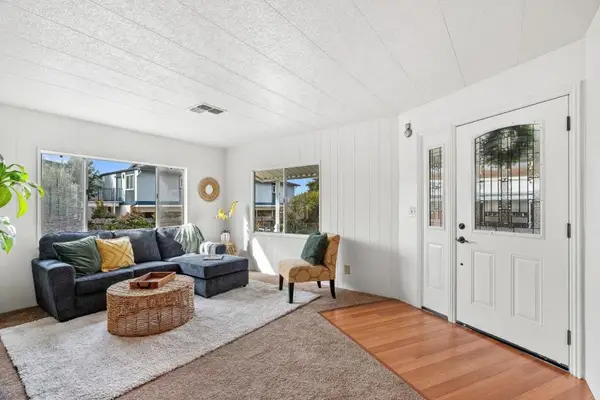 $249,000Active3 beds 2 baths1,440 sq. ft.
$249,000Active3 beds 2 baths1,440 sq. ft.3128 Crescent Avenue, Marina, CA 93933
MLS# ML82033509Listed by: COMPASS - New
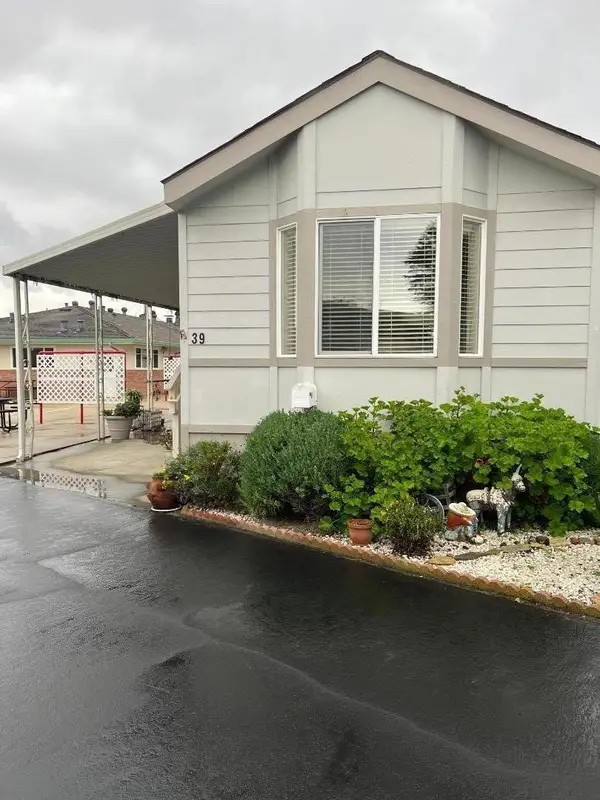 $163,000Active1 beds 1 baths616 sq. ft.
$163,000Active1 beds 1 baths616 sq. ft.356 Reservation Road, Marina, CA 93933
MLS# ML82034515Listed by: MARINA BEACH REAL ESTATE - Open Sun, 12 to 2pmNew
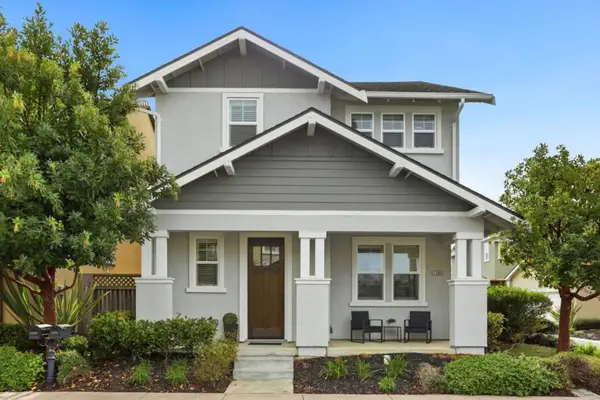 $839,999Active3 beds 3 baths1,575 sq. ft.
$839,999Active3 beds 3 baths1,575 sq. ft.13002 Pope Lane, Marina, CA 93933
MLS# ML82034477Listed by: INTERO REAL ESTATE SERVICES - Open Sun, 11am to 1pmNew
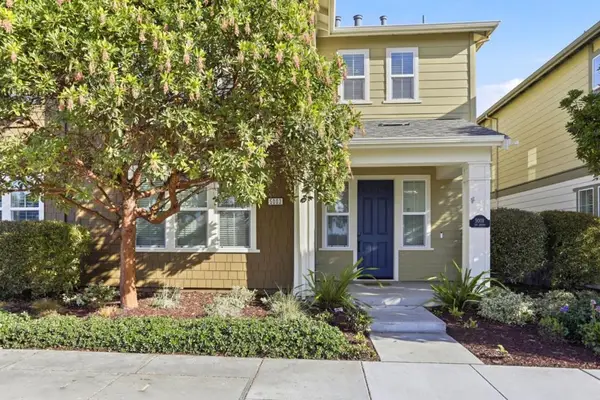 $1,035,000Active3 beds 3 baths1,802 sq. ft.
$1,035,000Active3 beds 3 baths1,802 sq. ft.5003 3rd Avenue, Marina, CA 93933
MLS# ML82034283Listed by: SOTHEBY'S INTERNATIONAL REALTY - New
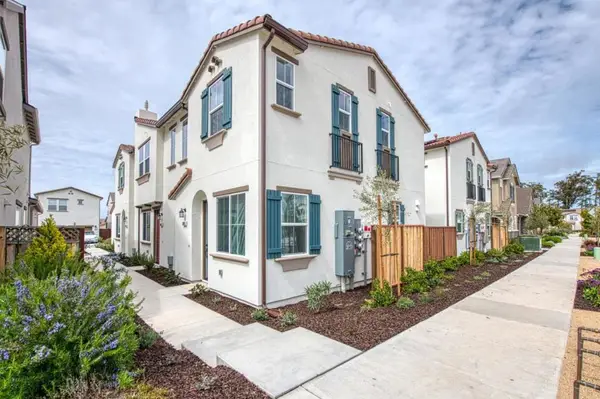 $438,000Active2 beds 2 baths957 sq. ft.
$438,000Active2 beds 2 baths957 sq. ft.622 Santa Lucia Way #D, Marina, CA 93933
MLS# ML82034179Listed by: TRUMARK CONSTRUCTION SERVICES INC - New
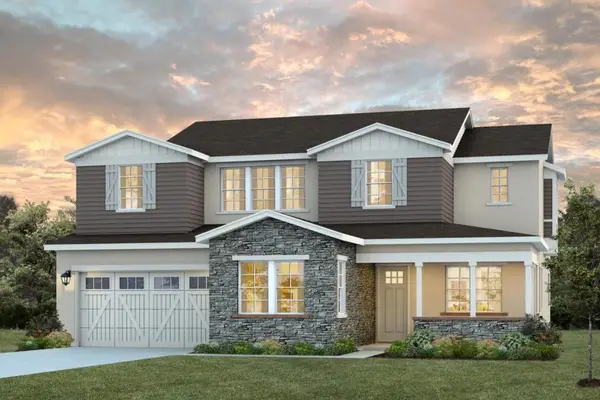 $1,511,749Active4 beds 3 baths3,328 sq. ft.
$1,511,749Active4 beds 3 baths3,328 sq. ft.3085 Arroyo Drive, Marina, CA 93933
MLS# ML82034173Listed by: TRUMARK CONSTRUCTION SERVICES INC - New
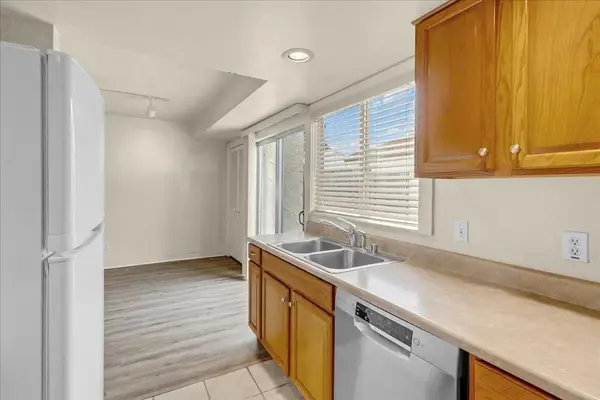 $594,000Active3 beds 3 baths1,264 sq. ft.
$594,000Active3 beds 3 baths1,264 sq. ft.3137 Seacrest Avenue #17, Marina, CA 93933
MLS# ML82033928Listed by: KW COASTAL ESTATES - Open Sun, 1 to 3pm
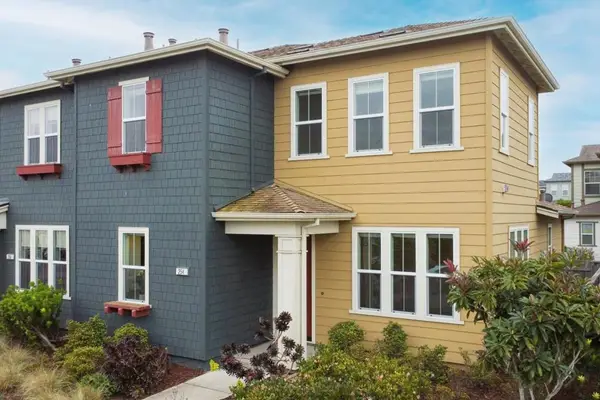 $875,000Active3 beds 3 baths1,695 sq. ft.
$875,000Active3 beds 3 baths1,695 sq. ft.254 Boardwalk Avenue, Marina, CA 93933
MLS# ML82032878Listed by: MONTEREY COAST REALTY 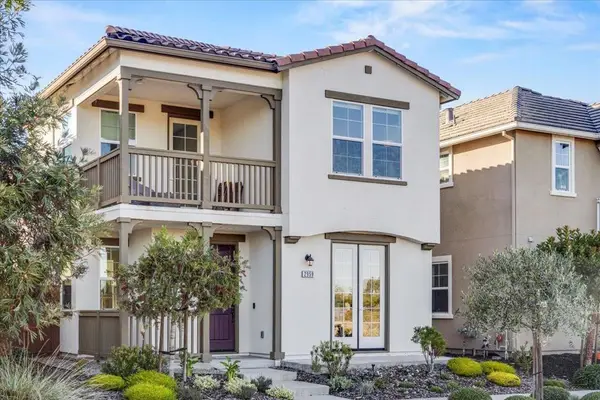 $1,097,500Active3 beds 3 baths1,771 sq. ft.
$1,097,500Active3 beds 3 baths1,771 sq. ft.2959 Denali Drive, Marina, CA 93933
MLS# ML82032782Listed by: SOTHEBY'S INTERNATIONAL REALTY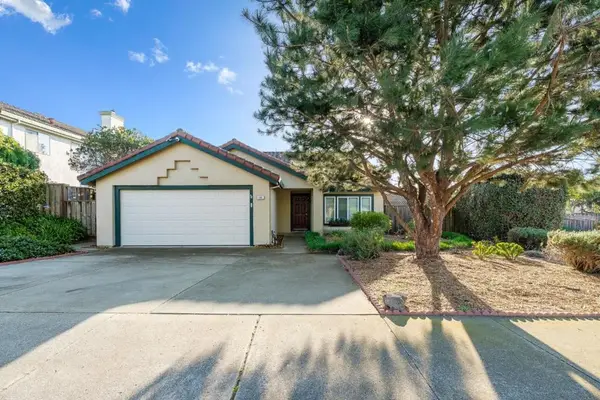 $925,000Active3 beds 2 baths1,647 sq. ft.
$925,000Active3 beds 2 baths1,647 sq. ft.292 Quebrada Del Mar Road, Marina, CA 93933
MLS# ML82031854Listed by: PHILLIPS REAL ESTATE

