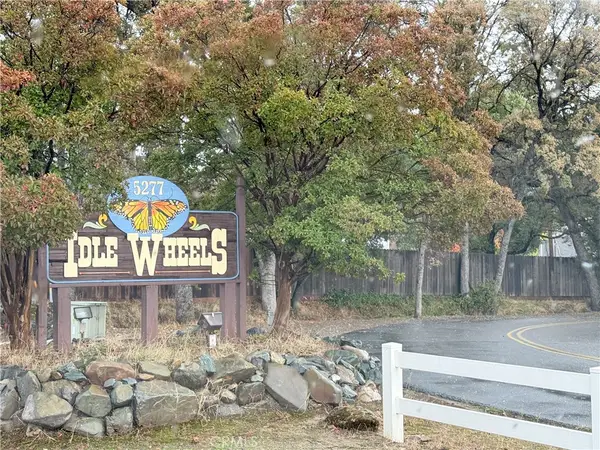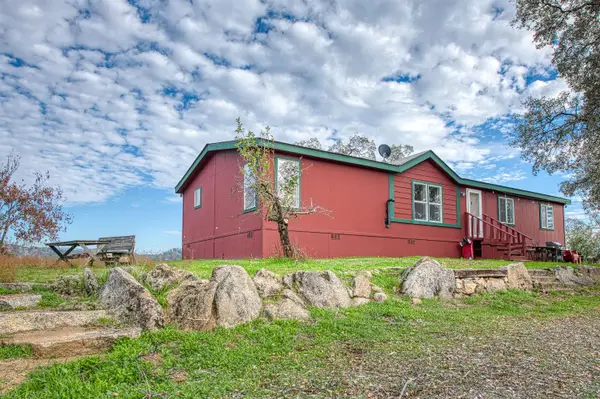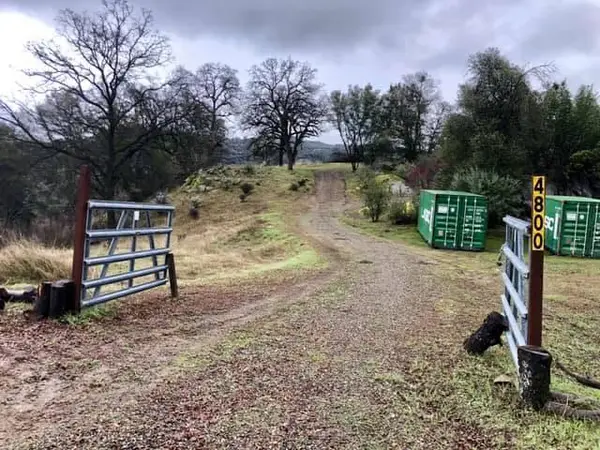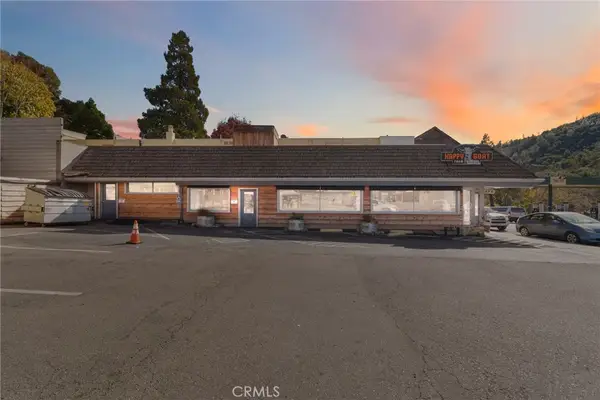4644 Bridgeport Drive, Mariposa, CA 95338
Local realty services provided by:ERA Donahoe Realty
4644 Bridgeport Drive,Mariposa, CA 95338
$595,000
- 4 Beds
- 3 Baths
- 2,612 sq. ft.
- Single family
- Active
Listed by: roberta sousa
Office: sousa realty
MLS#:FR25186121
Source:San Diego MLS via CRMLS
Price summary
- Price:$595,000
- Price per sq. ft.:$227.79
About this home
HUGE Price Improvement! The Bridgeport Subdivision is one of the most sought after area in Mariposa. Fire Department is less than a mile away. Welcome to this impressive custom-built home that sits on 7.29 acres. Features 4 spacious bedrooms, 3 full baths, and a versatile loft area perfect for a home office, playroom, or guest retreat. From the moment you arrive, you'll be captivated by the tree-shaded front yard, thoughtfully set back from the highway to offer privacy and tranquility. Soaring cathedral open-beam ceilings in the living room, complete with a ceiling fan and expansive windows that frame sweeping views of the surrounding hills. Solar screens and motorized shades provide comfort and convenience while preserving the spectacular scenery. The open floor plan flows effortlessly, ideal for both everyday living and entertaining. The loft opens onto a covered deck, your private perch to soak in panoramic vistas or unwind with a morning coffee. The kitchen features a large walk-in pantry, ample counter and cabinet space. There is a generous laundry room which includes the washer and dryer, linen storage and a built-in ironing board for added practicality. A LifeSource whole house water system has recently been added which uses no Salt and has no need of regular servicing. 5 TON HVAC system and specially designed ventilation system with a timer that forces hot air outside, an insulated whole house fan on timer, R76 attic insulation. Covered parking area measures 30'x30'x12' with lighting for all your equipment or RV parking and another 20'x24' paved covered parki
Contact an agent
Home facts
- Year built:1992
- Listing ID #:FR25186121
- Added:91 day(s) ago
- Updated:November 18, 2025 at 03:18 PM
Rooms and interior
- Bedrooms:4
- Total bathrooms:3
- Full bathrooms:3
- Living area:2,612 sq. ft.
Heating and cooling
- Cooling:Central Forced Air, High Efficiency, Wall/Window, Whole House Fan
- Heating:Forced Air Unit, Wood Stove
Structure and exterior
- Roof:Composition
- Year built:1992
- Building area:2,612 sq. ft.
Utilities
- Water:Well
- Sewer:Conventional Septic
Finances and disclosures
- Price:$595,000
- Price per sq. ft.:$227.79
New listings near 4644 Bridgeport Drive
- New
 $145,000Active3 beds 2 baths1,680 sq. ft.
$145,000Active3 beds 2 baths1,680 sq. ft.5277 Highway 49 N #79, Mariposa, CA 95338
MLS# MP25258348Listed by: CENTURY 21 SIERRA REALTORS - New
 $350,000Active4 beds -- baths1,560 sq. ft.
$350,000Active4 beds -- baths1,560 sq. ft.4857 Gavilan Road, Mariposa, CA 95338
MLS# 639956Listed by: CENTURY 21 JORDAN-LINK & COMPANY - New
 $240,000Active80 Acres
$240,000Active80 Acres4800 Gavilan Road, Mariposa, CA 95338
MLS# 639963Listed by: CENTURY 21 JORDAN-LINK & COMPANY - New
 $850,000Active-- beds -- baths1,698 sq. ft.
$850,000Active-- beds -- baths1,698 sq. ft.5038 State Highway 140, Mariposa, CA 95338
MLS# FR25259113Listed by: REDFIN CORPORATION - New
 $280,000Active0 Acres
$280,000Active0 Acres0 Watt Rd Extension, Mariposa, CA 95338
MLS# MP25258282Listed by: YOSEMITE REALTY - New
 $550,000Active3 beds 2 baths2,205 sq. ft.
$550,000Active3 beds 2 baths2,205 sq. ft.4575 Quail Court, Mariposa, CA 95338
MLS# MP25258418Listed by: YOSEMITE REALTY - New
 $75,000Active0 Acres
$75,000Active0 Acres5255 White Oak, Mariposa, CA 95338
MLS# MP25255705Listed by: CONCIERGE HOMES - New
 $432,000Active3 beds 1 baths1,741 sq. ft.
$432,000Active3 beds 1 baths1,741 sq. ft.4745 Bear Valley Road, Mariposa, CA 95338
MLS# 225142601Listed by: CENTURY 21 SELECT REAL ESTATE  $525,000Pending3 beds -- baths2,276 sq. ft.
$525,000Pending3 beds -- baths2,276 sq. ft.2403 Parmabelle Road, Mariposa, CA 95338
MLS# 639688Listed by: CENTURY 21 DITTON REALTY $250,000Active0 Acres
$250,000Active0 Acres4582 Ashworth, Mariposa, CA 95338
MLS# MP25255180Listed by: YOSEMITE REALTY
