4326 Oak Creek Drive, Marysville, CA 95901
Local realty services provided by:ERA Carlile Realty Group

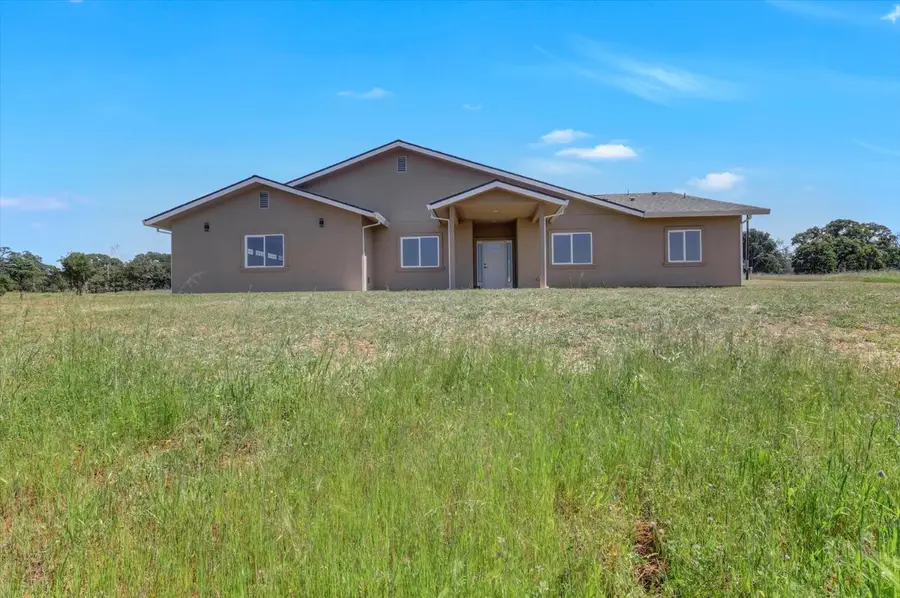
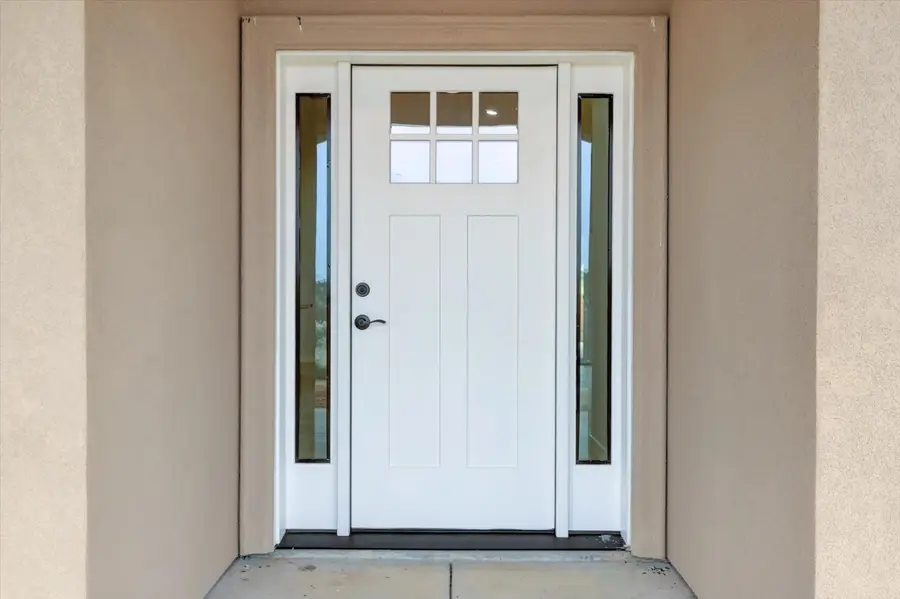
4326 Oak Creek Drive,Marysville, CA 95901
$739,900
- 3 Beds
- 3 Baths
- 2,076 sq. ft.
- Single family
- Active
Listed by:teresa dietrich
Office:teresa dietrich realty
MLS#:225080042
Source:MFMLS
Price summary
- Price:$739,900
- Price per sq. ft.:$356.41
About this home
Luxury Living in the Yuba Foothills - 5+ Acres of Modern Comfort! Welcome to your dream home in the gated community of Oak Creek Ranch Subdivision, offering the perfect blend of modern design and country charm. This 2,076 sqft, 3-bedroom, 2.5-bath home with office, features a fully finished 3-car garage on 5.13 rolling acres. Ideal for families, horse enthusiasts, or those seeking serenity with style. Designed for energy efficiency, including Mini Split HVAC, owned solar, R-30 insulation, and tempered glass. This home is also packed with high-end details including Durable hard surface flooring throughout; Rustic alder cabinetry with black matte fixtures for a sleek, timeless look; Vaulted ceilings for an open and airy feel; Dimmable LED mirrors with defoggers in the primary and guest bathrooms; A covered rear patio perfect for entertaining or relaxing. With fire-resilient features and agricultural water access, this property is also a great choice for a horse property or hobby farm. Enjoy modern amenities, stunning views, and the tranquility of the Yuba Foothills. Don't miss your chance to make this extraordinary property your forever home. Privacy fence being installed along Loma Rica Rd.
Contact an agent
Home facts
- Listing Id #:225080042
- Added:64 day(s) ago
- Updated:August 16, 2025 at 02:44 PM
Rooms and interior
- Bedrooms:3
- Total bathrooms:3
- Full bathrooms:2
- Living area:2,076 sq. ft.
Heating and cooling
- Cooling:Multi Zone, Multi-Units
- Heating:Ductless
Structure and exterior
- Roof:Composition Shingle
- Building area:2,076 sq. ft.
- Lot area:5.13 Acres
Utilities
- Sewer:Septic System
Finances and disclosures
- Price:$739,900
- Price per sq. ft.:$356.41
New listings near 4326 Oak Creek Drive
- New
 $460,000Active3.4 Acres
$460,000Active3.4 Acres6137 Alberta Avenue, Marysville, CA 95901
MLS# 225108501Listed by: EXP REALTY OF NORTHERN CALIFORNIA, INC. - New
 $399,000Active3 beds 2 baths1,332 sq. ft.
$399,000Active3 beds 2 baths1,332 sq. ft.4841 Virginia Road, Marysville, CA 95901
MLS# 225108429Listed by: PROVIDENCE PROPERTIES - New
 $269,000Active30.62 Acres
$269,000Active30.62 Acres11887 Loma Rica Road, Marysville, CA 95901
MLS# 225107927Listed by: CENTURY 21 SELECT REAL ESTATE - New
 $210,000Active1 beds 1 baths1,196 sq. ft.
$210,000Active1 beds 1 baths1,196 sq. ft.627 13th #629, Marysville, CA 95901
MLS# 225085745Listed by: SHOWCASE REAL ESTATE - New
 $485,000Active4 beds 3 baths2,133 sq. ft.
$485,000Active4 beds 3 baths2,133 sq. ft.5549 Wilderness Loop, Marysville, CA 95901
MLS# 225106857Listed by: EXP REALTY OF CALIFORNIA INC. - New
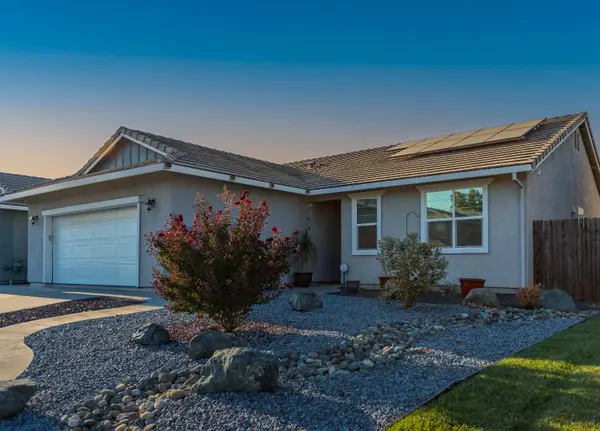 $420,000Active3 beds 2 baths1,515 sq. ft.
$420,000Active3 beds 2 baths1,515 sq. ft.2083 River Wood Drive, Marysville, CA 95901
MLS# 225106868Listed by: EXP REALTY OF CALIFORNIA INC. - New
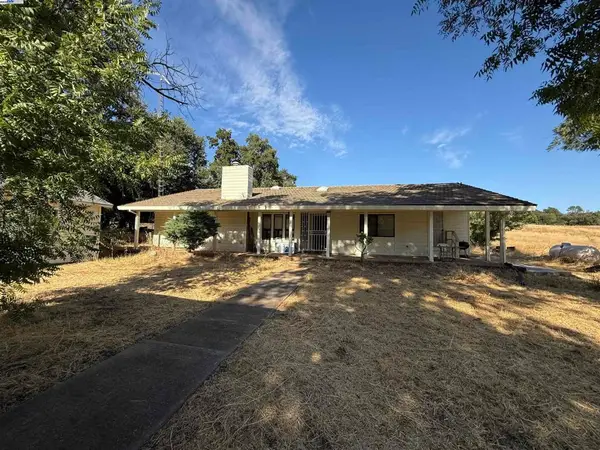 $569,000Active3 beds 2 baths2,544 sq. ft.
$569,000Active3 beds 2 baths2,544 sq. ft.5893 Fruitland Rd, Marysville, CA 95901
MLS# 41107953Listed by: RE/MAX ACCORD - New
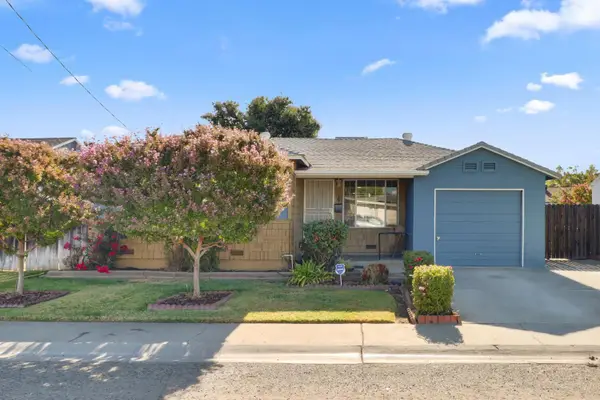 $349,000Active4 beds 2 baths1,737 sq. ft.
$349,000Active4 beds 2 baths1,737 sq. ft.1811 Huston Street, Marysville, CA 95901
MLS# 225105442Listed by: COLDWELL BANKER SELECT REAL ESTATE - New
 $429,000Active3 beds 2 baths1,108 sq. ft.
$429,000Active3 beds 2 baths1,108 sq. ft.5554 Sunhaven Street, Marysville, CA 95901
MLS# 225102056Listed by: EXP REALTY OF CALIFORNIA, INC. - New
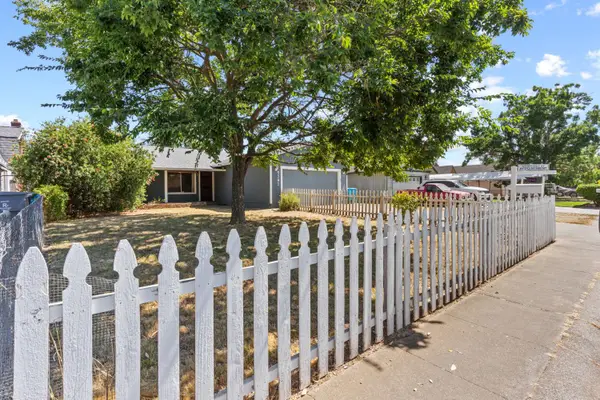 $390,000Active4 beds 2 baths1,280 sq. ft.
$390,000Active4 beds 2 baths1,280 sq. ft.5797 Oakwood Drive, Marysville, CA 95901
MLS# 225105298Listed by: LPT REALTY, INC

