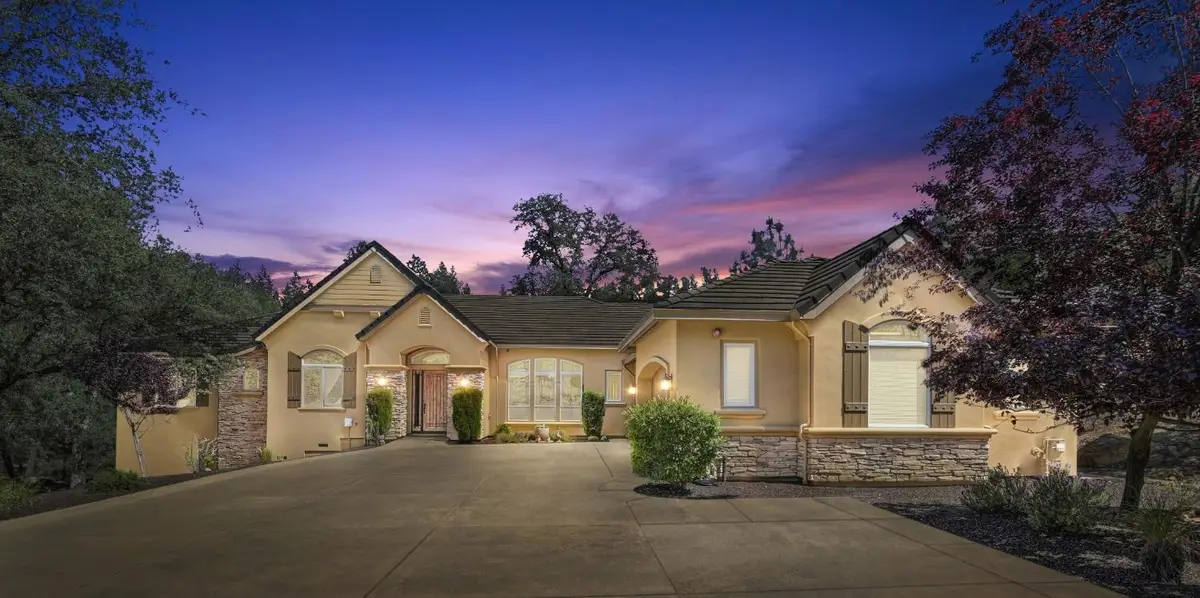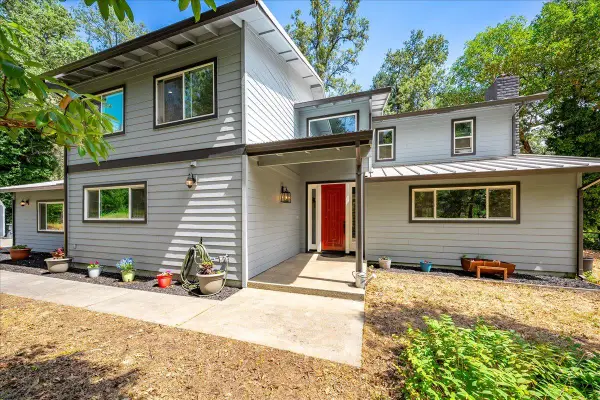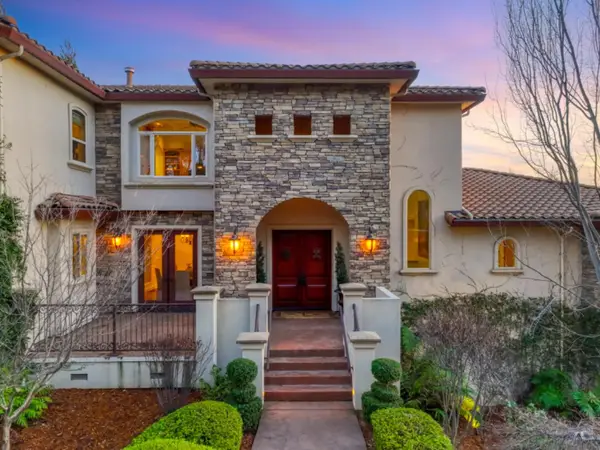15255 Woodmont Lane, Meadow Vista, CA 95722
Local realty services provided by:ERA Carlile Realty Group



Listed by:anthony kirk
Office:kirk real estate
MLS#:225085262
Source:MFMLS
Price summary
- Price:$1,495,000
- Price per sq. ft.:$415.28
- Monthly HOA dues:$265
About this home
Discover the wonder of Winchester, an exclusive community of custom homes nestled in the foothills just minutes from Auburn and everything you love about life in South Placer County. This stunning traditional style home is set among soaring pines and majestic oaks, surrounded by a natural landscape. The sprawling single story floor plan features expansive windows, gorgeous knotty alder cabinetry and woodwork, imperfect smooth wall texture and beautiful tile floors. Designed for entertaining, you will love the impressive dining room featuring custom cabinets, an adjacent wet bar and wine room. The chef's kitchen features Thermador appliances, a central island with prep sink, counter seating, shelves, and cabinets. Relax in the living room by the warmth of the fireplace, or retreat to the flex room complete with custom shelving and cabinetry. The primary suite features another fireplace, spacious sitting area, outside access, custom walk-in closet and jetted bathtub. The covered & uncovered tiled patio offers a built-in BBQ/Kitchen and custom firepit with cushioned seating. Play Bocce Ball on your own court and enjoy the year-round resort lifestyle amenities at Winchester's swim and tennis club pool, hot tub, sports courts, social events and more.
Contact an agent
Home facts
- Year built:2007
- Listing Id #:225085262
- Added:57 day(s) ago
- Updated:August 22, 2025 at 08:40 PM
Rooms and interior
- Bedrooms:4
- Total bathrooms:4
- Full bathrooms:3
- Living area:3,600 sq. ft.
Heating and cooling
- Cooling:Ceiling Fan(s), Central
- Heating:Central, Fireplace(s), Multi-Units, Natural Gas
Structure and exterior
- Roof:Tile
- Year built:2007
- Building area:3,600 sq. ft.
- Lot area:1.4 Acres
Utilities
- Sewer:Septic System, Special System
Finances and disclosures
- Price:$1,495,000
- Price per sq. ft.:$415.28
New listings near 15255 Woodmont Lane
- New
 $2,200,000Active4 beds 6 baths5,236 sq. ft.
$2,200,000Active4 beds 6 baths5,236 sq. ft.2061 Long View Drive, Meadow Vista, CA 95722
MLS# 225102952Listed by: WINDERMERE SIGNATURE PROPERTIES ROCKLIN - Open Sun, 12 to 3pm
 $1,550,000Active4 beds 5 baths4,609 sq. ft.
$1,550,000Active4 beds 5 baths4,609 sq. ft.16315 Winchester Club Drive, Meadow Vista, CA 95722
MLS# 225104349Listed by: GUIDE REAL ESTATE  $600,000Active3 beds 2 baths1,980 sq. ft.
$600,000Active3 beds 2 baths1,980 sq. ft.2760 Sunrise Drive, Meadow Vista, CA 95722
MLS# 225101867Listed by: BERKSHIRE HATHAWAY HOME SVCS. $1,699,000Pending4 beds 5 baths3,999 sq. ft.
$1,699,000Pending4 beds 5 baths3,999 sq. ft.1702 The Point Road, Meadow Vista, CA 95722
MLS# 225100273Listed by: GUIDE REAL ESTATE $2,499,000Active4 beds 6 baths6,293 sq. ft.
$2,499,000Active4 beds 6 baths6,293 sq. ft.17107 Winchester Club Drive, Meadow Vista, CA 95722
MLS# 225101325Listed by: NICK SADEK SOTHEBY'S INTERNATIONAL REALTY $699,999Active3 beds 2 baths2,100 sq. ft.
$699,999Active3 beds 2 baths2,100 sq. ft.2210 Van Giesen Drive, Meadow Vista, CA 95722
MLS# 225098162Listed by: ARROW REALTY $1,700,000Active4 beds 4 baths4,676 sq. ft.
$1,700,000Active4 beds 4 baths4,676 sq. ft.17045 Winchester Club Drive, Meadow Vista, CA 95722
MLS# 225094111Listed by: WINDERMERE SIGNATURE PROPERTIES ROCKLIN- Open Sun, 12 to 2pm
 $2,288,888Active5 beds 6 baths6,970 sq. ft.
$2,288,888Active5 beds 6 baths6,970 sq. ft.17330 Winchester Club Drive, Meadow Vista, CA 95722
MLS# 225096096Listed by: NICK SADEK SOTHEBY'S INTERNATIONAL REALTY  $475,000Active2 beds 1 baths1,030 sq. ft.
$475,000Active2 beds 1 baths1,030 sq. ft.1035 Grange Road, Meadow Vista, CA 95722
MLS# 225096585Listed by: ONE CHOICE REAL ESTATE
