29235 Waverly Drive, Menifee, CA 92586
Local realty services provided by:ERA Excel Realty
Listed by:joylynn murray
Office:real broker
MLS#:NDP2508623
Source:CRMLS
Price summary
- Price:$399,000
- Price per sq. ft.:$232.65
- Monthly HOA dues:$6.25
About this home
Nestled within the 55+ Sun City neighborhood of Menifee, this single-level residence offers a thoughtfully designed and spacious floor plan. Vaulted ceilings and a skylight flood the interior with natural light. A wall-length custom built-in bookcase wraps around a cozy brick fireplace. The kitchen & breakfast room connects directly to an enclosed patio room that opens onto the backyard—creating a seamless flow for entertaining or quiet relaxation. Two bedrooms and two baths are positioned at opposite ends of the home, offering privacy and separation. There’s also a versatile built-in workspace located just off of an additional den/living space that is ideal for a home office or hobby area. Convenient RV gate access and a covered RV carport make it easy to store or park your toys at home. The attached 2-car garage features built-in cabinets, a workbench, and 2 options for direct access to the house via the laundry room and hobby area. Solar panels (leased) help offset energy costs while aligning with eco-friendly living. The backyard overlooks an open area creek bed and offers access to a walking/biking path which extends for miles. Sun City sits safely within Menifee—a growing Inland Empire city located roughly 15 miles north of Temecula and just north of Murrieta. As part of Southern California, this area is well-connected. To the South you find Temecula’s charming Old Town, wineries, and the outlook of mountain trails. With abundant parks, shopping, and access to wider Southern California’s attractions, it truly is a lifestyle-oriented home. Best of all… this is your chance to gain instant equity! A diamond in the (barely) rough. Bring your vision to life with some paint, flooring and updated landscaping and you’ll surely add value beyond your investment.
Contact an agent
Home facts
- Year built:1989
- Listing ID #:NDP2508623
- Added:2 day(s) ago
- Updated:September 06, 2025 at 01:23 PM
Rooms and interior
- Bedrooms:3
- Total bathrooms:2
- Full bathrooms:2
- Living area:1,715 sq. ft.
Heating and cooling
- Cooling:Central Air
Structure and exterior
- Year built:1989
- Building area:1,715 sq. ft.
- Lot area:0.17 Acres
Utilities
- Sewer:Public Sewer
Finances and disclosures
- Price:$399,000
- Price per sq. ft.:$232.65
New listings near 29235 Waverly Drive
- New
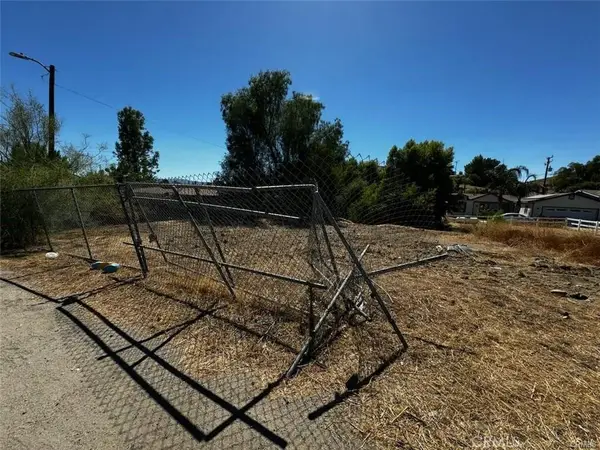 $59,950Active0.26 Acres
$59,950Active0.26 Acres0 Mountain View Place, Menifee, CA 92587
MLS# PW25200819Listed by: MAIN ST PROPERTIES - New
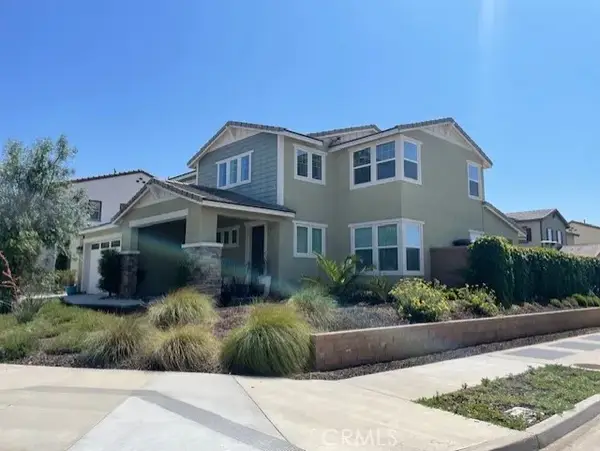 $650,000Active3 beds 3 baths2,339 sq. ft.
$650,000Active3 beds 3 baths2,339 sq. ft.31009 Lusitano Circle, Menifee, CA 92584
MLS# SB25200662Listed by: EXP REALTY OF CALIFORNIA INC - New
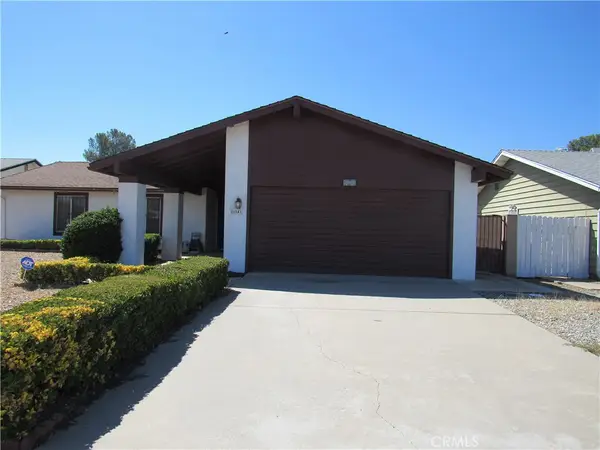 $486,000Active2 beds 2 baths1,393 sq. ft.
$486,000Active2 beds 2 baths1,393 sq. ft.26541 Chambers Avenue, Menifee, CA 92586
MLS# IV25197403Listed by: DIXIE ROBERTS, BROKER - New
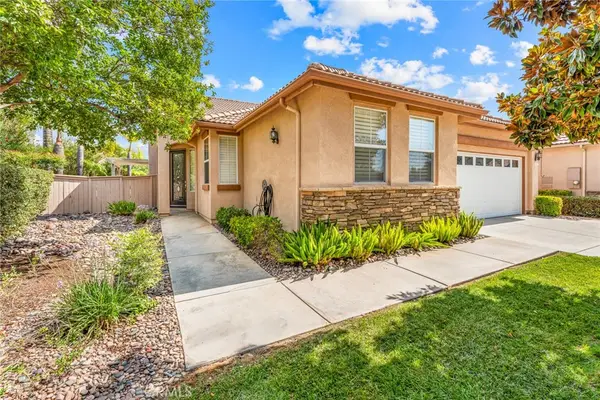 $549,000Active2 beds 3 baths2,085 sq. ft.
$549,000Active2 beds 3 baths2,085 sq. ft.28641 Coolwater Court, Menifee, CA 92584
MLS# SW25197734Listed by: FEIGEN REALTY GROUP - New
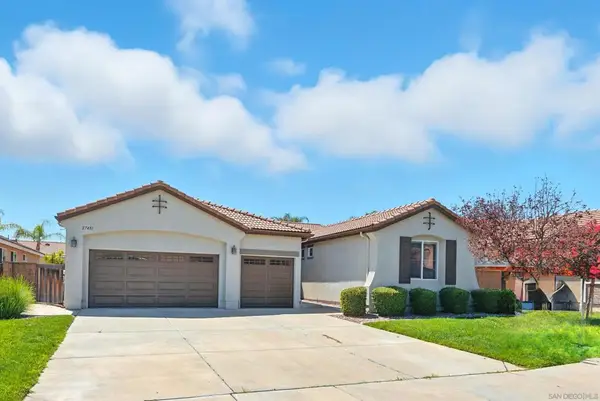 $700,000Active4 beds 2 baths2,097 sq. ft.
$700,000Active4 beds 2 baths2,097 sq. ft.27481 Freedom Ln, Menifee, CA 92584
MLS# 250038079SDListed by: RE/MAX CONNECTIONS - New
 $700,000Active4 beds 2 baths2,097 sq. ft.
$700,000Active4 beds 2 baths2,097 sq. ft.27481 Freedom Ln, Menifee, CA 92584
MLS# 250038079SDListed by: RE/MAX CONNECTIONS - Open Sun, 11am to 4pmNew
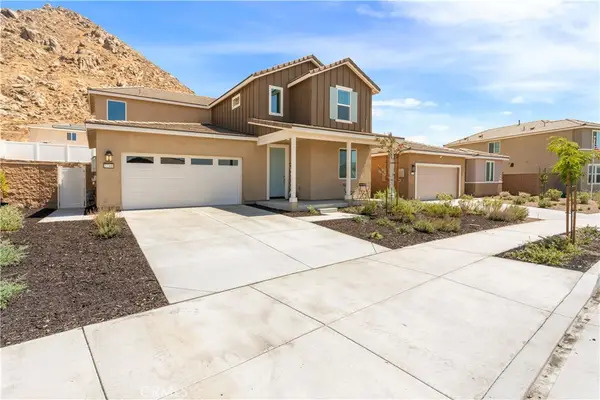 $595,000Active4 beds 3 baths2,207 sq. ft.
$595,000Active4 beds 3 baths2,207 sq. ft.27306 Cades Cove Street, Menifee, CA 92585
MLS# ND25200166Listed by: THE DEWITT GROUP - New
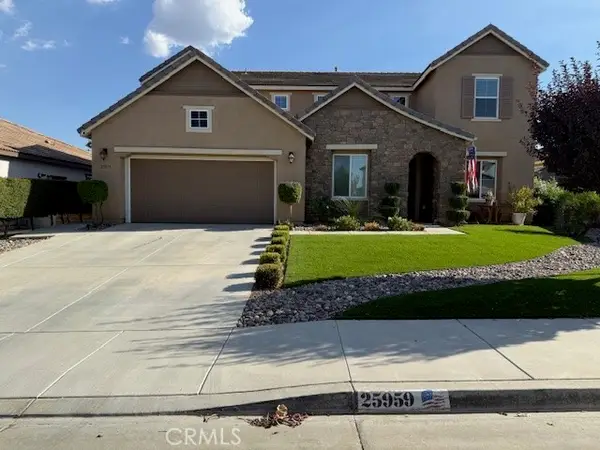 $810,000Active4 beds 4 baths3,189 sq. ft.
$810,000Active4 beds 4 baths3,189 sq. ft.25959 Prospector Ct, Menifee, CA 92584
MLS# TR25198999Listed by: TOP PRODUCERS REALTY PARTNERS - New
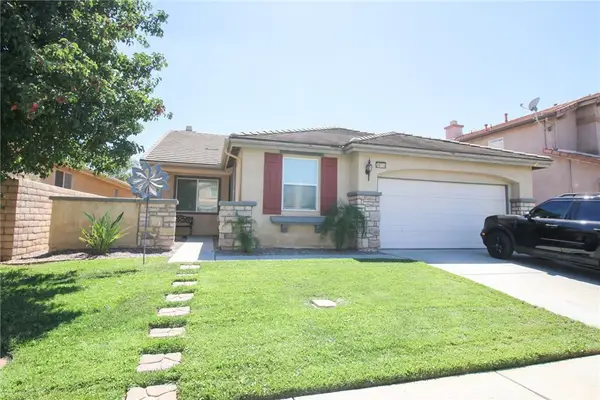 $575,000Active3 beds 2 baths1,979 sq. ft.
$575,000Active3 beds 2 baths1,979 sq. ft.29715 Cottonwood Cove Drive, Menifee, CA 92584
MLS# SW25197944Listed by: MENIFEE REAL ESTATE GROUP - New
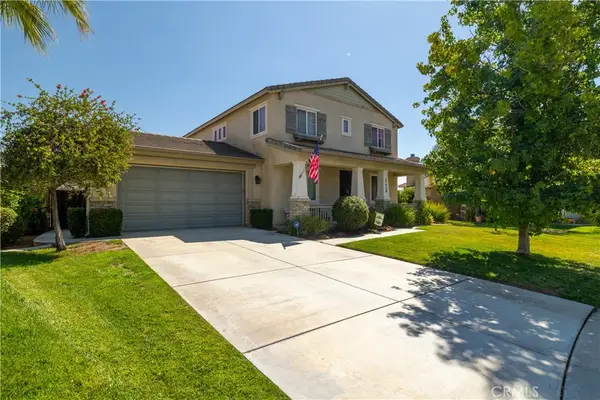 $674,999Active4 beds 3 baths2,407 sq. ft.
$674,999Active4 beds 3 baths2,407 sq. ft.27958 Dawns Pass Drive, Menifee, CA 92585
MLS# SW25195987Listed by: UNITED ONE REALTY
