1326 Hoover Street #6, Menlo Park, CA 94025
Local realty services provided by:ERA Excel Realty
1326 Hoover Street #6,Menlo Park, CA 94025
$1,798,000
- 2 Beds
- 2 Baths
- 1,385 sq. ft.
- Condominium
- Active
Listed by: liz daschbach
Office: compass
MLS#:ML82021067
Source:CRMLS
Price summary
- Price:$1,798,000
- Price per sq. ft.:$1,298.19
- Monthly HOA dues:$873
About this home
Steps to Downtown Menlo Park from this recently remodeled condominium in an exclusive small building. Spacious and light single level unit with it's own private entrance. Expansive living and dining room, 9' ceilings, open floor plan, contemporary white interior, wide plank European hardwood floors, double pane Andersen windows & doors, recessed & custom lighting. Huge chef's kitchen features island with seating and Professional Stainless Steel Appliances, white cabinetry and quartz counter tops. 2 recently remodeled bathrooms, feature white quartz & stone and tile finishes and quality chrome fixtures. Large, private wrap around balcony, ample storage space, Nest thermostat, central A/C. This is a secure building with 2 pedestrian gates and a secure garage. 2 Designated Parking Spaces, One Car Charger Dock and a Private Storage Room in garage. Large lot with professionally landscaped garden and expansive rear patio. Professionally managed building. There's nothing like this near downtown in West Menlo Park!
Contact an agent
Home facts
- Year built:2019
- Listing ID #:ML82021067
- Added:53 day(s) ago
- Updated:November 15, 2025 at 03:20 PM
Rooms and interior
- Bedrooms:2
- Total bathrooms:2
- Full bathrooms:2
- Living area:1,385 sq. ft.
Heating and cooling
- Cooling:Central Air
Structure and exterior
- Roof:Flat, Foam
- Year built:2019
- Building area:1,385 sq. ft.
Schools
- High school:Menlo-Atherton
- Middle school:Hillview
- Elementary school:Oak Knoll
Finances and disclosures
- Price:$1,798,000
- Price per sq. ft.:$1,298.19
New listings near 1326 Hoover Street #6
- Open Sun, 2 to 4pmNew
 $1,388,000Active3 beds 4 baths2,072 sq. ft.
$1,388,000Active3 beds 4 baths2,072 sq. ft.3421 El Camino Real #11, Menlo Park, CA 94027
MLS# ML82027620Listed by: COMPASS - Open Sun, 1:30 to 4pmNew
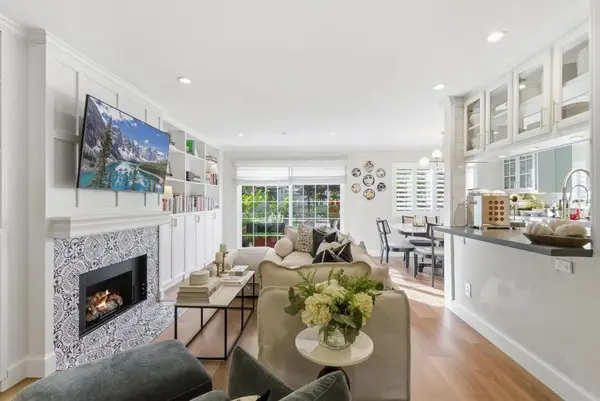 $888,888Active1 beds 1 baths800 sq. ft.
$888,888Active1 beds 1 baths800 sq. ft.20 Willow Road #7, Menlo Park, CA 94025
MLS# ML82027017Listed by: COLDWELL BANKER REALTY - Open Sun, 2 to 4pmNew
 $6,750,000Active4 beds 6 baths4,023 sq. ft.
$6,750,000Active4 beds 6 baths4,023 sq. ft.94 Yale Road, Menlo Park, CA 94025
MLS# ML82027343Listed by: COMPASS - Open Sun, 1 to 4pmNew
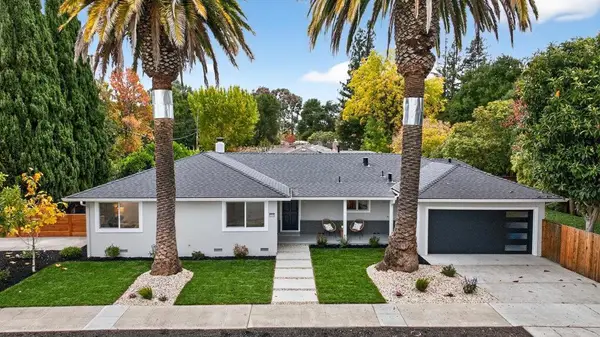 $3,188,000Active4 beds 3 baths1,890 sq. ft.
$3,188,000Active4 beds 3 baths1,890 sq. ft.430 Gilbert Avenue, Menlo Park, CA 94025
MLS# ML82027547Listed by: CHRISTIE'S INTERNATIONAL REAL ESTATE SERENO - Open Sun, 1 to 4pmNew
 $3,998,000Active4 beds 3 baths2,210 sq. ft.
$3,998,000Active4 beds 3 baths2,210 sq. ft.331 Trenton Way, Menlo Park, CA 94025
MLS# ML82020904Listed by: COMPASS - New
 $11,000,000Active1.33 Acres
$11,000,000Active1.33 Acres25 Stowe Lane, Menlo Park, CA 94025
MLS# ML82027303Listed by: GOLDEN GATE SOTHEBY'S INTERNATIONAL REALTY - Open Sun, 2 to 4pmNew
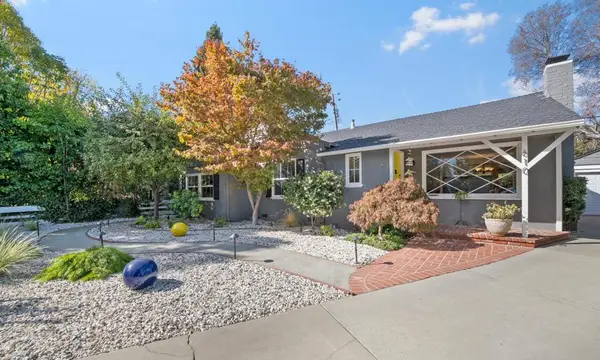 $2,650,000Active3 beds 2 baths1,310 sq. ft.
$2,650,000Active3 beds 2 baths1,310 sq. ft.610 Kenwood Drive, Menlo Park, CA 94025
MLS# ML82026885Listed by: PARC AGENCY CORPORATION - New
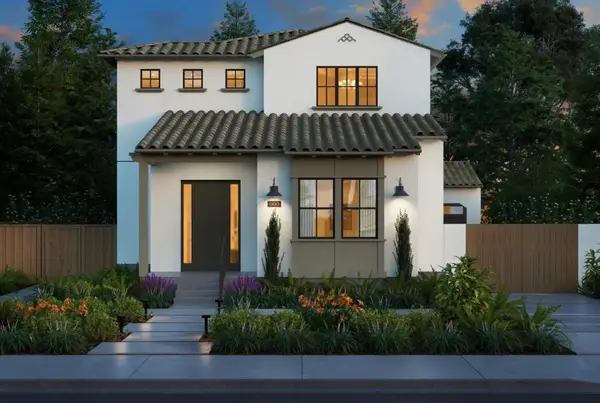 $4,795,000Active4 beds 3 baths2,778 sq. ft.
$4,795,000Active4 beds 3 baths2,778 sq. ft.519 Central Avenue, Menlo Park, CA 94025
MLS# ML82027065Listed by: THOMAS JAMES REAL ESTATE SERVICES, INC, - New
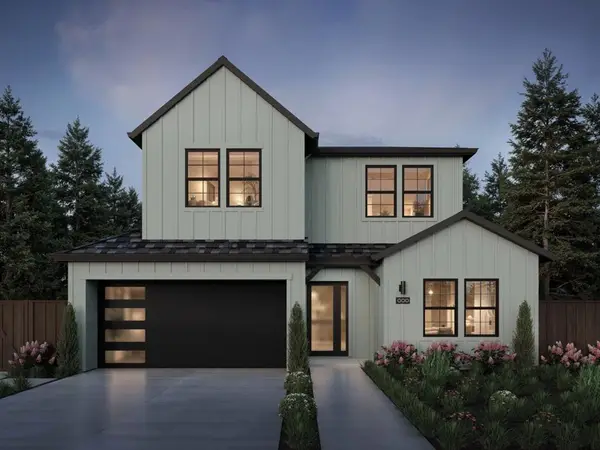 $4,795,000Active4 beds 4 baths2,852 sq. ft.
$4,795,000Active4 beds 4 baths2,852 sq. ft.2030 Ashton Avenue, Menlo Park, CA 94025
MLS# ML82027068Listed by: THOMAS JAMES REAL ESTATE SERVICES, INC, - Open Sun, 1 to 4pmNew
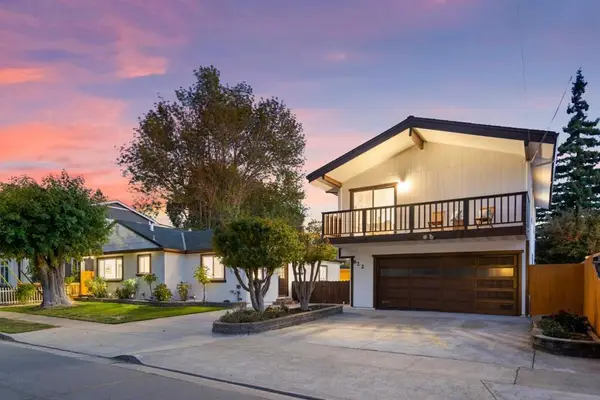 $1,850,000Active3 beds 2 baths1,290 sq. ft.
$1,850,000Active3 beds 2 baths1,290 sq. ft.824 14th Avenue, Menlo Park, CA 94025
MLS# ML82026348Listed by: KW ADVISORS
