308 Yale Road, Menlo Park, CA 94025
Local realty services provided by:ERA North Orange County Real Estate
308 Yale Road,Menlo Park, CA 94025
$5,480,000
- 5 Beds
- 5 Baths
- 3,718 sq. ft.
- Single family
- Active
Listed by: xin jiang
Office: compass
MLS#:ML82024824
Source:CRMLS
Price summary
- Price:$5,480,000
- Price per sq. ft.:$1,473.91
About this home
Exceptional Location. Approved Vision. Endless Possibility. Nestled on one of the most desirable blocks in Allied Arts, 308 Yale offers a rare opportunity to build your dream home in one of Menlo Parks most coveted neighborhoods. The tree-lined street is surrounded by beautiful newer homes, offering a timeless sense of community and charm. The approved plan, designed by Steve Simpson, one of Silicon Valleys most respected architects, features a clean modern aesthetic and a thoughtfully functional layout ideal for todays lifestyle. Highlights of the approved design include: 5 Beds, 4.5 baths, total 3,718 sq. ft. of living space, including an attached ADU. First floor: one ensuite bedroom plus a private office. Second floor: three ensuite bedrooms. A gourmet kitchen, dining, and family area that flow seamlessly into a deep, private backyard - perfect for entertaining and everyday living. Unmatched convenience close to downtown Menlo Park, Stanford University, and leading tech campuses.
Contact an agent
Home facts
- Year built:2025
- Listing ID #:ML82024824
- Added:57 day(s) ago
- Updated:December 06, 2025 at 02:20 PM
Rooms and interior
- Bedrooms:5
- Total bathrooms:5
- Full bathrooms:4
- Half bathrooms:1
- Living area:3,718 sq. ft.
Heating and cooling
- Cooling:Central Air
- Heating:Central Furnace
Structure and exterior
- Roof:Metal
- Year built:2025
- Building area:3,718 sq. ft.
- Lot area:0.17 Acres
Schools
- High school:Menlo-Atherton
- Middle school:Hillview
- Elementary school:Oak Knoll
Utilities
- Water:Public
- Sewer:Public Sewer
Finances and disclosures
- Price:$5,480,000
- Price per sq. ft.:$1,473.91
New listings near 308 Yale Road
- New
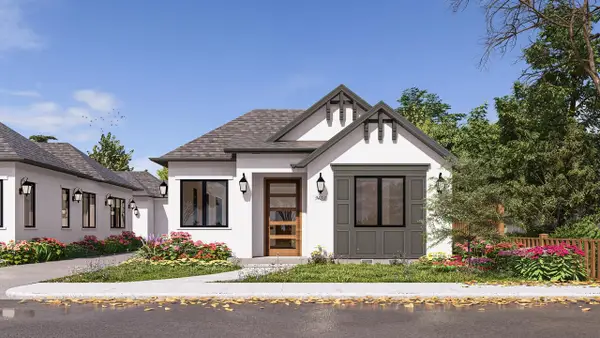 $1,980,000Active3 beds 2 baths1,399 sq. ft.
$1,980,000Active3 beds 2 baths1,399 sq. ft.948 Altschul Avenue, MENLO PARK, CA 94025
MLS# 82027820Listed by: ASPIRE HOMES - Open Fri, 5 to 7pmNew
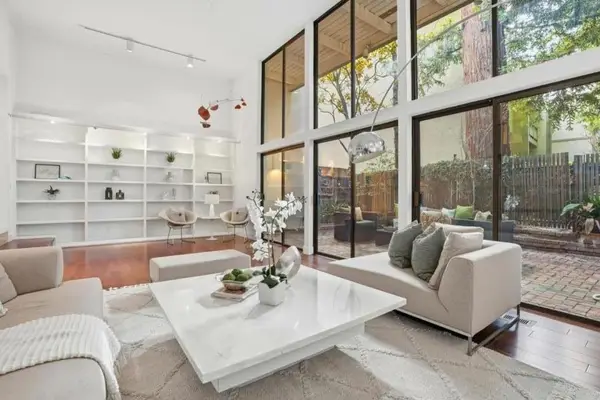 $1,988,000Active3 beds 3 baths3,080 sq. ft.
$1,988,000Active3 beds 3 baths3,080 sq. ft.1621 Stone Pine Lane, Menlo Park, CA 94025
MLS# ML82028205Listed by: FIFTY HILLS REAL ESTATE 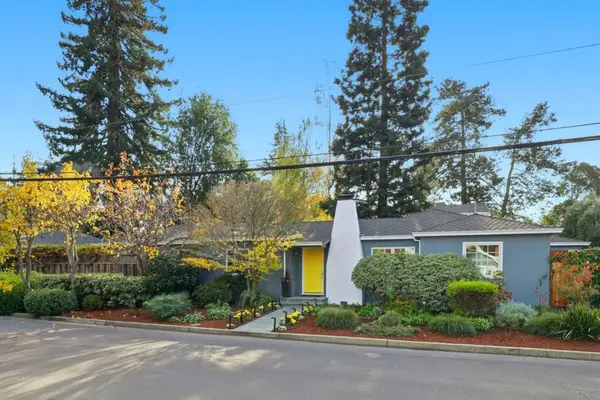 $3,595,000Pending4 beds 3 baths2,290 sq. ft.
$3,595,000Pending4 beds 3 baths2,290 sq. ft.145 Cornell Road, Menlo Park, CA 94025
MLS# ML82028671Listed by: COMPASS- New
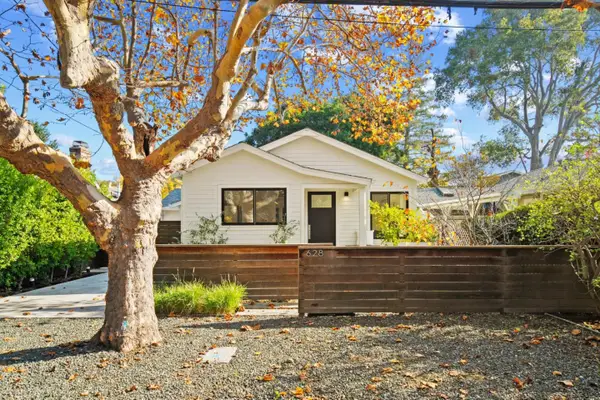 $1,648,000Active2 beds 2 baths1,020 sq. ft.
$1,648,000Active2 beds 2 baths1,020 sq. ft.628 8th Avenue, MENLO PARK, CA 94025
MLS# 82028593Listed by: COMPASS - Open Sat, 2 to 4pmNew
 $4,998,888Active5 beds 5 baths3,406 sq. ft.
$4,998,888Active5 beds 5 baths3,406 sq. ft.2018 Sand Hill Road, Menlo Park, CA 94025
MLS# ML82028538Listed by: PAYMON REAL ESTATE GROUP - New
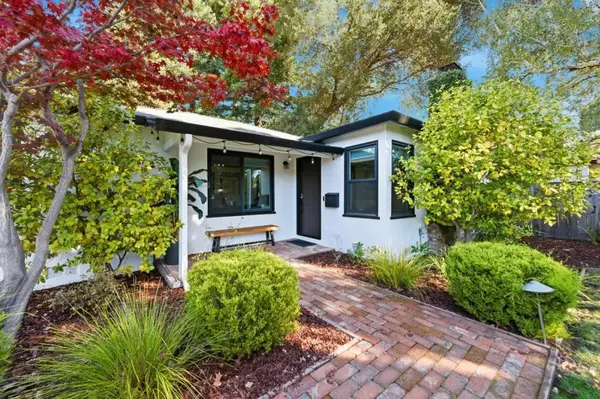 $3,078,000Active3 beds 2 baths1,390 sq. ft.
$3,078,000Active3 beds 2 baths1,390 sq. ft.108 Durham Street, Menlo Park, CA 94025
MLS# ML82028507Listed by: COMPASS 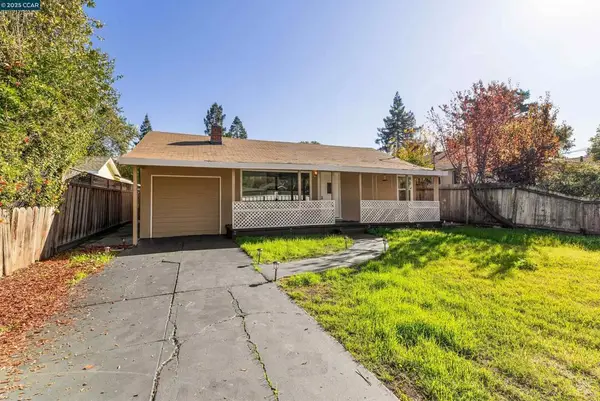 $998,000Pending2 beds 1 baths900 sq. ft.
$998,000Pending2 beds 1 baths900 sq. ft.770 San Benito Ave, Menlo Park, CA 94025
MLS# 41118411Listed by: REAL BROKER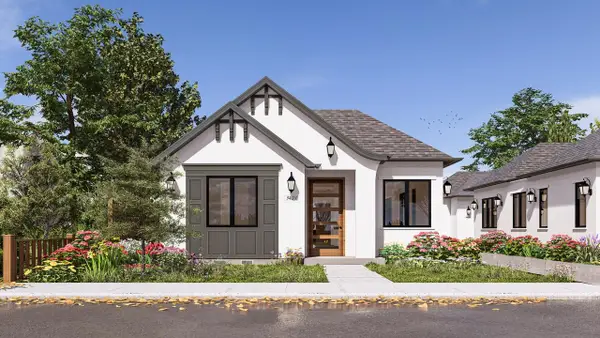 $1,880,000Active3 beds 2 baths1,399 sq. ft.
$1,880,000Active3 beds 2 baths1,399 sq. ft.940 Altschul Avenue, MENLO PARK, CA 94025
MLS# 82026454Listed by: ASPIRE HOMES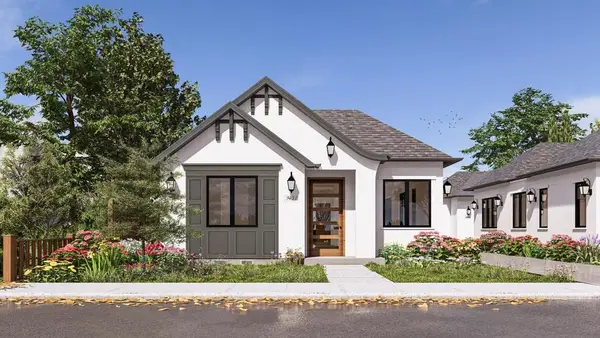 $1,880,000Active3 beds 2 baths1,399 sq. ft.
$1,880,000Active3 beds 2 baths1,399 sq. ft.940 Altschul Avenue, Menlo Park, CA 94025
MLS# ML82026454Listed by: ASPIRE HOMES- Open Sun, 1:30 to 4:30pm
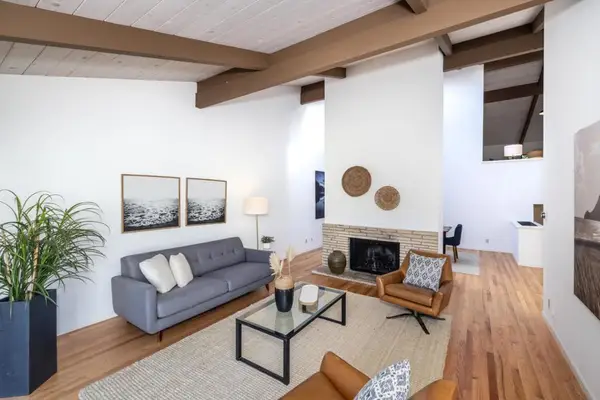 $1,795,000Active2 beds 2 baths1,850 sq. ft.
$1,795,000Active2 beds 2 baths1,850 sq. ft.166 Sand Hill Circle, Menlo Park, CA 94025
MLS# ML82027884Listed by: MIDTOWN MANAGEMENT INC.
