5 Artisan Way, Menlo Park, CA 94025
Local realty services provided by:ERA Excel Realty
Listed by: juliana lee team, sharon lee
Office: pinnacle realty advisors
MLS#:ML82023021
Source:CRMLS
Price summary
- Price:$1,799,000
- Price per sq. ft.:$983.06
- Monthly HOA dues:$345
About this home
Beautiful Newer 3 Bed, 3.5 Bath Townhouse Near Downtown This beautiful townhouse is 0.5 miles from downtown Menlo Park and the Stanford Shopping Center. Even downtown Palo Alto is only about 0.75 miles away. An incredible number of cafes and shops are a short walk away. Nearby Nealon Park puts outdoor recreation a block away. If you like bicycling, nearby Sand Hill Rd is a favorite route to the Santa Cruz Mountains or to the Portola Valley - Woodside loop. The Allied Arts Guild hosts community events and numerous art studios and shops. Nearby Stanford University hosts numerous public events and you don't need a car to reach them, a bike or walking will be fine. This home has both a covered porch and a balcony where you can enjoy reading and refreshments outdoors. The modern kitchen has stainless steel appliances, light colored stone counter tops, high subway tile backsplash, rich stained wood cabinets and a wood plank floor, forming a delightful place to prepare meals. The kitchen is open to the dining room and to the living room beyond. It is a great floor plan for either daily family life or entertaining. All three bedrooms have their own bath en-suite. The bedroom on the ground floor could be a great guest room, an office, or a recreation room.
Contact an agent
Home facts
- Year built:2014
- Listing ID #:ML82023021
- Added:49 day(s) ago
- Updated:November 15, 2025 at 03:20 PM
Rooms and interior
- Bedrooms:3
- Total bathrooms:4
- Full bathrooms:3
- Half bathrooms:1
- Living area:1,830 sq. ft.
Heating and cooling
- Cooling:Central Air
Structure and exterior
- Roof:Composition
- Year built:2014
- Building area:1,830 sq. ft.
Schools
- High school:Menlo-Atherton
- Middle school:Hillview
- Elementary school:Oak Knoll
Utilities
- Water:Public
Finances and disclosures
- Price:$1,799,000
- Price per sq. ft.:$983.06
New listings near 5 Artisan Way
- Open Sun, 2 to 4pmNew
 $1,388,000Active3 beds 4 baths2,072 sq. ft.
$1,388,000Active3 beds 4 baths2,072 sq. ft.3421 El Camino Real #11, Menlo Park, CA 94027
MLS# ML82027620Listed by: COMPASS - Open Sun, 1:30 to 4pmNew
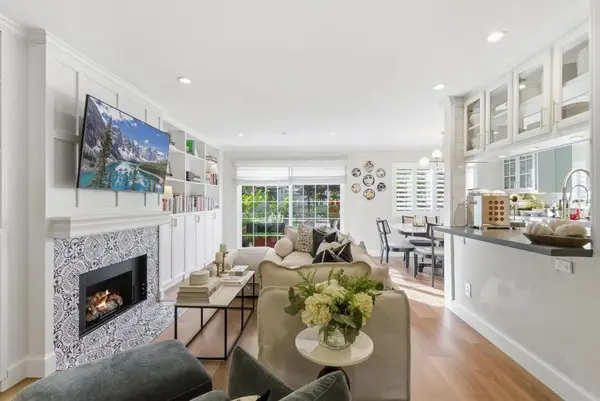 $888,888Active1 beds 1 baths800 sq. ft.
$888,888Active1 beds 1 baths800 sq. ft.20 Willow Road #7, Menlo Park, CA 94025
MLS# ML82027017Listed by: COLDWELL BANKER REALTY - Open Sun, 2 to 4pmNew
 $6,750,000Active4 beds 6 baths4,023 sq. ft.
$6,750,000Active4 beds 6 baths4,023 sq. ft.94 Yale Road, Menlo Park, CA 94025
MLS# ML82027343Listed by: COMPASS - Open Sun, 1 to 4pmNew
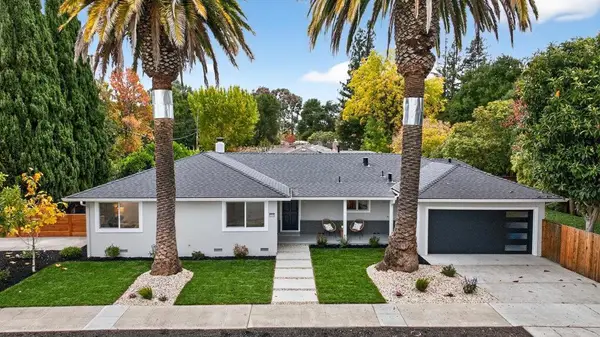 $3,188,000Active4 beds 3 baths1,890 sq. ft.
$3,188,000Active4 beds 3 baths1,890 sq. ft.430 Gilbert Avenue, Menlo Park, CA 94025
MLS# ML82027547Listed by: CHRISTIE'S INTERNATIONAL REAL ESTATE SERENO - Open Sun, 1 to 4pmNew
 $3,998,000Active4 beds 3 baths2,210 sq. ft.
$3,998,000Active4 beds 3 baths2,210 sq. ft.331 Trenton Way, Menlo Park, CA 94025
MLS# ML82020904Listed by: COMPASS - New
 $11,000,000Active1.33 Acres
$11,000,000Active1.33 Acres25 Stowe Lane, Menlo Park, CA 94025
MLS# ML82027303Listed by: GOLDEN GATE SOTHEBY'S INTERNATIONAL REALTY - Open Sun, 2 to 4pmNew
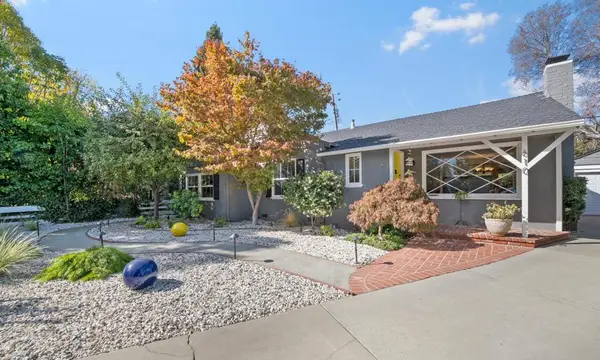 $2,650,000Active3 beds 2 baths1,310 sq. ft.
$2,650,000Active3 beds 2 baths1,310 sq. ft.610 Kenwood Drive, Menlo Park, CA 94025
MLS# ML82026885Listed by: PARC AGENCY CORPORATION - New
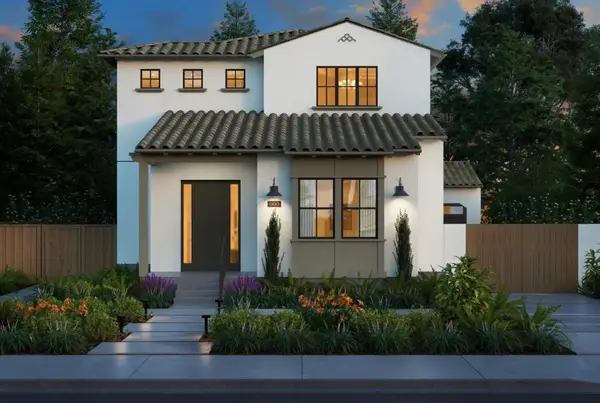 $4,795,000Active4 beds 3 baths2,778 sq. ft.
$4,795,000Active4 beds 3 baths2,778 sq. ft.519 Central Avenue, Menlo Park, CA 94025
MLS# ML82027065Listed by: THOMAS JAMES REAL ESTATE SERVICES, INC, - New
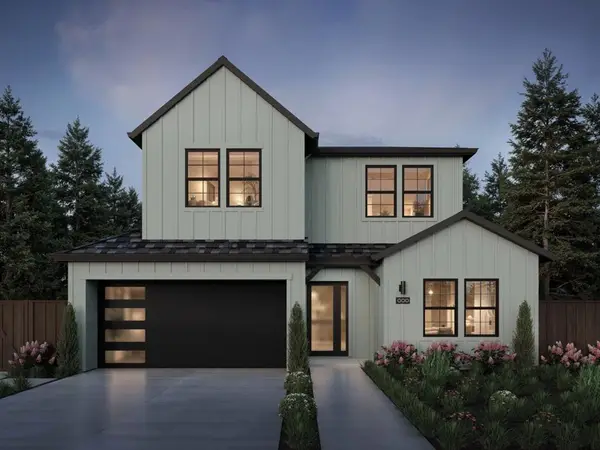 $4,795,000Active4 beds 4 baths2,852 sq. ft.
$4,795,000Active4 beds 4 baths2,852 sq. ft.2030 Ashton Avenue, Menlo Park, CA 94025
MLS# ML82027068Listed by: THOMAS JAMES REAL ESTATE SERVICES, INC, - Open Sun, 1 to 4pmNew
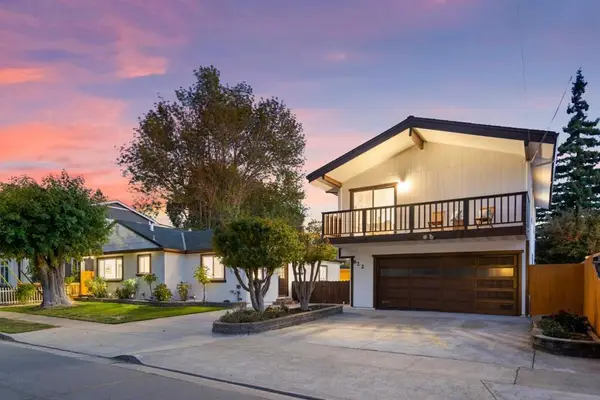 $1,850,000Active3 beds 2 baths1,290 sq. ft.
$1,850,000Active3 beds 2 baths1,290 sq. ft.824 14th Avenue, Menlo Park, CA 94025
MLS# ML82026348Listed by: KW ADVISORS
