1397 Esplanade Drive, Merced, CA 95348
Local realty services provided by:ERA Valley Pro Realty
1397 Esplanade Drive,Merced, CA 95348
$489,000
- 4 Beds
- - Baths
- 2,060 sq. ft.
- Single family
- Pending
Listed by: susan cardenas
Office: re/max success
MLS#:637492
Source:CA_FMLS
Price summary
- Price:$489,000
- Price per sq. ft.:$237.38
About this home
Step inside and feel the warmth of this inviting single-story home in North Merced. Desired split floor plan where every detail has been designed for both comfort and style. An open-concept floor plan creates the perfect flow between living, dining, and entertaining. The living room welcomes you with a cozy fireplace and abundant natural light, while the kitchen complete with a large center island and quartz countertops is ready for your favorite meals and gatherings. The private primary suite offers a relaxing retreat with a soaking tub, separate shower, and dual sinks. Outside, the backyard patio is ideal for weekend BBQs, morning coffee, or simply unwinding at sunset. Upgrades tie it all together, including owned solar, new HVAC unit, fresh interior paint, new quartz countertops and backsplash, new light and plumbing fixtures, Moen Flo smart water shutoff system, new blinds, hardware, and baseboards. This move-in ready home blends efficiency, style, and everyday livability truly a place to call home.
Contact an agent
Home facts
- Year built:2004
- Listing ID #:637492
- Added:52 day(s) ago
- Updated:November 16, 2025 at 08:06 AM
Rooms and interior
- Bedrooms:4
- Living area:2,060 sq. ft.
Heating and cooling
- Cooling:Central Heat & Cool
Structure and exterior
- Roof:Composition
- Year built:2004
- Building area:2,060 sq. ft.
- Lot area:0.15 Acres
Schools
- High school:Merced
- Middle school:Merced
- Elementary school:Merced
Utilities
- Water:Public
Finances and disclosures
- Price:$489,000
- Price per sq. ft.:$237.38
New listings near 1397 Esplanade Drive
- New
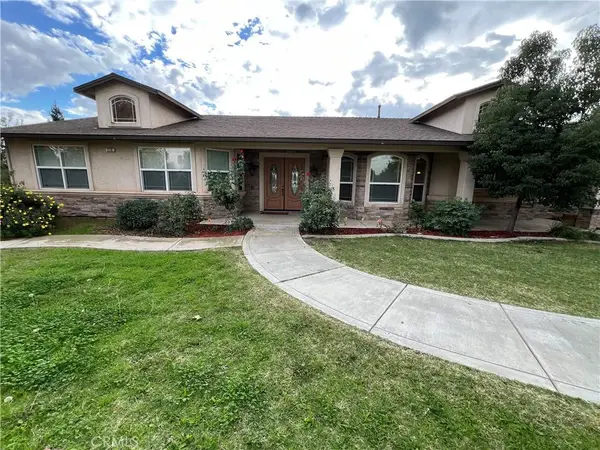 $748,888Active4 beds 3 baths2,295 sq. ft.
$748,888Active4 beds 3 baths2,295 sq. ft.3119 Lorrie Court, Merced, CA 95348
MLS# MD25261221Listed by: NATION ONE REALTY & MORTGAGE INC. - New
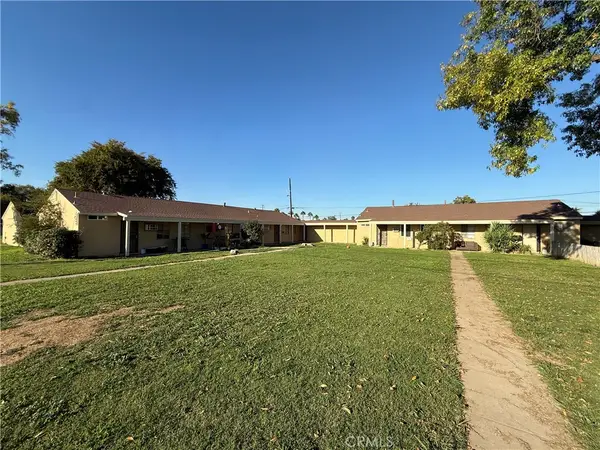 $650,000Active-- beds -- baths2 sq. ft.
$650,000Active-- beds -- baths2 sq. ft.981 Barney, Merced, CA 95340
MLS# MC25261071Listed by: HUFF REAL ESTATE - New
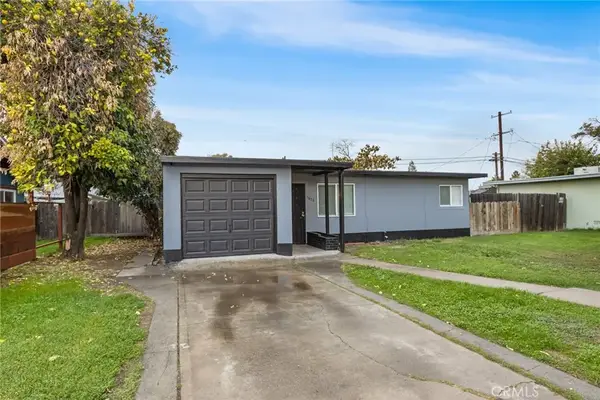 $260,000Active2 beds 1 baths859 sq. ft.
$260,000Active2 beds 1 baths859 sq. ft.1675 Rose Avenue, Merced, CA 95341
MLS# MC25258246Listed by: LONDON PROPERTIES LTD - MERCED - New
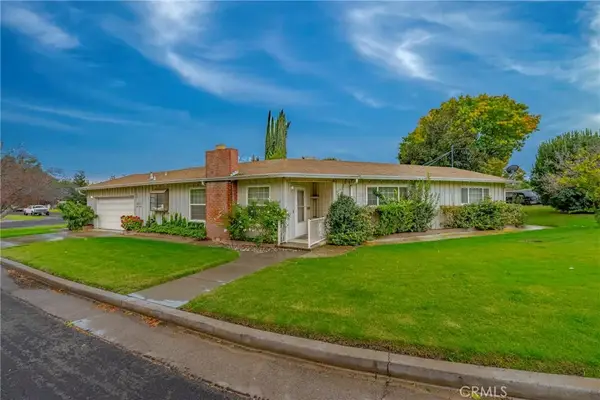 $350,000Active3 beds 2 baths1,348 sq. ft.
$350,000Active3 beds 2 baths1,348 sq. ft.1665 Patricia, Merced, CA 95340
MLS# MC25260716Listed by: LONDON PROPERTIES LTD - MERCED - New
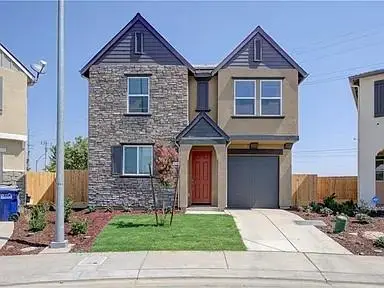 $535,000Active5 beds 3 baths1,919 sq. ft.
$535,000Active5 beds 3 baths1,919 sq. ft.4254 Berryesa Avenue, Merced, CA 95348
MLS# 225144281Listed by: PMZ REAL ESTATE 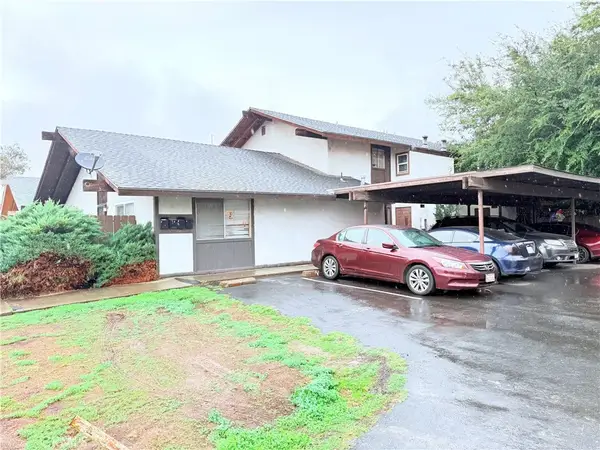 $580,000Pending8 beds 4 baths
$580,000Pending8 beds 4 baths3310 R, Merced, CA 95348
MLS# MC25260682Listed by: SOLDAVI INC.- New
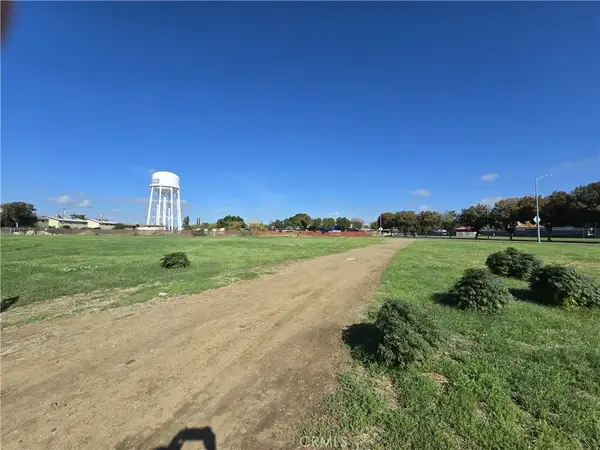 $785,000Active0 Acres
$785,000Active0 Acres125 N Parsons, Merced, CA 95341
MLS# MC25260800Listed by: TINETTI REALTY GROUP - New
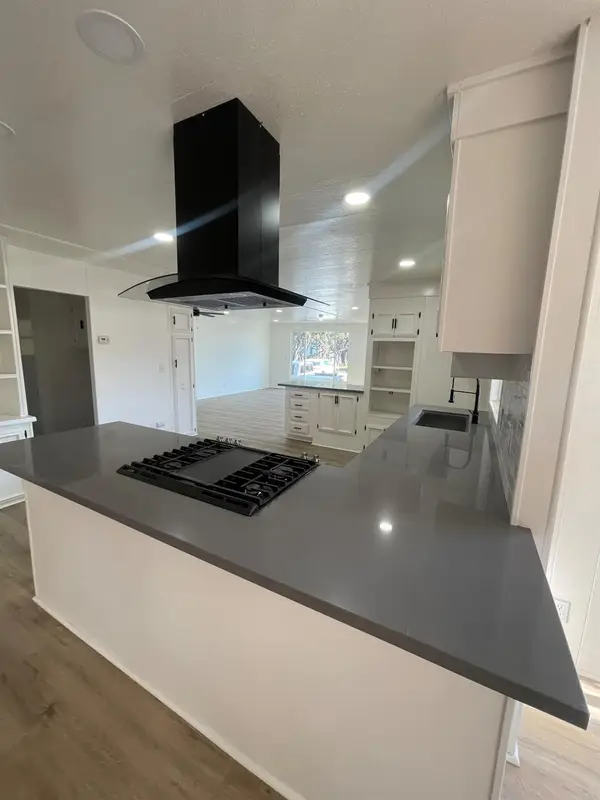 $112,900Active2 beds 2 baths1,800 sq. ft.
$112,900Active2 beds 2 baths1,800 sq. ft.2240 Golden Oak Lane #3, Merced, CA 95341
MLS# 225068883Listed by: HOMESMART PV & ASSOCIATES - New
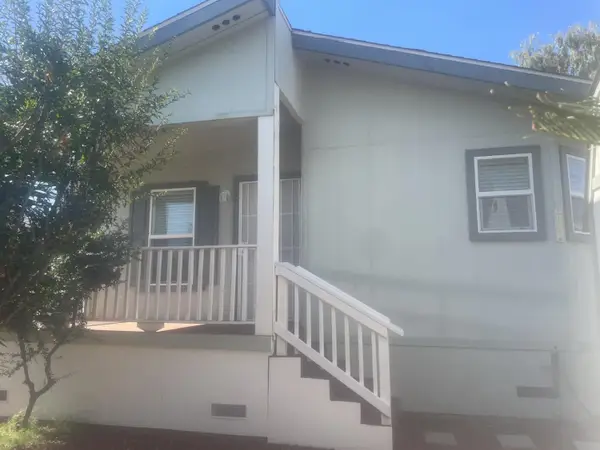 $90,900Active2 beds 2 baths1,230 sq. ft.
$90,900Active2 beds 2 baths1,230 sq. ft.2240 Golden Oak #147, Merced, CA 95341
MLS# 225070736Listed by: EXP REALTY OF CALIFORNIA INC. - New
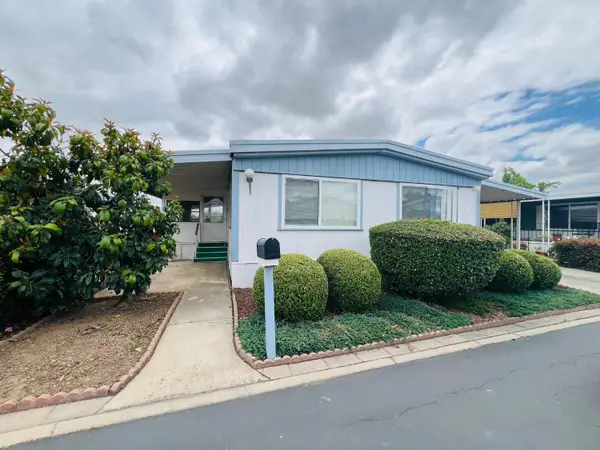 $84,900Active2 beds 2 baths1,152 sq. ft.
$84,900Active2 beds 2 baths1,152 sq. ft.2240 Golden Oak Lane #38, Merced, CA 95341
MLS# 225080435Listed by: HOMESMART PV & ASSOCIATES
