6136 E South Bear Creek Drive, Merced, CA 95340
Local realty services provided by:ERA Valley Pro Realty
6136 E South Bear Creek Drive,Merced, CA 95340
$1,400,000
- 4 Beds
- - Baths
- 4,369 sq. ft.
- Single family
- Active
Listed by:julie fulcher
Office:redfin corporation
MLS#:627060
Source:CA_FMLS
Price summary
- Price:$1,400,000
- Price per sq. ft.:$320.44
About this home
Standing majestically on 22.7 ac on the banks of Bear Creek, this iconic French Chateau-style home offers breathtaking views of the mountains, creek & surrounding farmlands. Built in 1996 & fully updated in recent years, the property boasts 23 slabs of granite throughout the kitchen & bathrooms, stunning wood flooring & upgraded carpet, create a luxurious atmosphere. The custom wall finishes, crown molding & upgraded ceiling fans enhance the home's elegance. The spacious owner's suite features a private balcony with panoramic views, a cozy lounging area, customized walk-in closet, bath with soaking tub, large dual-headed glass shower, dual vanities. There is a guest room & study upstairs. A grand two-story entry leads to the formal dining room, separate living room & expansive living room, where built-ins frame the fireplace & sliding doors open to a charming patio. The gourmet kitchen offers an island, peninsula & eating area, with ample prep space & abundant storage in hickory cabinets with it's own patio for outdoor dining. Two large bedrooms are conveniently located downstairs, separated by a beautifully updated bathroom. The expansive laundry area is a highlight, complete with a 3/4 bath for added convenience. Unparalleled craftsmanship is seen in the slate tiles leading to the front entrance, European-imported slate roof tiles, solid oak entry door with leaded glass & custom slate patios. There is a 3-car garage, detached shop and great open space
Contact an agent
Home facts
- Year built:1996
- Listing ID #:627060
- Added:182 day(s) ago
- Updated:September 12, 2025 at 02:48 PM
Rooms and interior
- Bedrooms:4
- Living area:4,369 sq. ft.
Heating and cooling
- Cooling:Central Heat & Cool
Structure and exterior
- Roof:Tile
- Year built:1996
- Building area:4,369 sq. ft.
- Lot area:22.7 Acres
Schools
- High school:Golden Valley High
- Middle school:Weaver Middle School
- Elementary school:Pioneer Elementary
Utilities
- Water:Private
- Sewer:Septic Tank
Finances and disclosures
- Price:$1,400,000
- Price per sq. ft.:$320.44
New listings near 6136 E South Bear Creek Drive
- Open Sat, 11am to 1pmNew
 $400,000Active3 beds 2 baths1,646 sq. ft.
$400,000Active3 beds 2 baths1,646 sq. ft.3576 San Jose Avenue, Merced, CA 95348
MLS# MC25214945Listed by: LONDON PROPERTIES LTD - MERCED - New
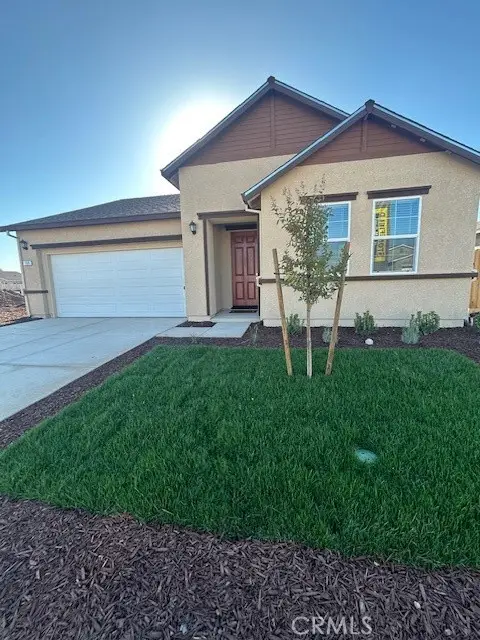 $488,294Active4 beds 3 baths1,969 sq. ft.
$488,294Active4 beds 3 baths1,969 sq. ft.189 Squaw Valley Drive, Merced, CA 95341
MLS# MC25218412Listed by: ADVANCED MARKET REALTY, INC - New
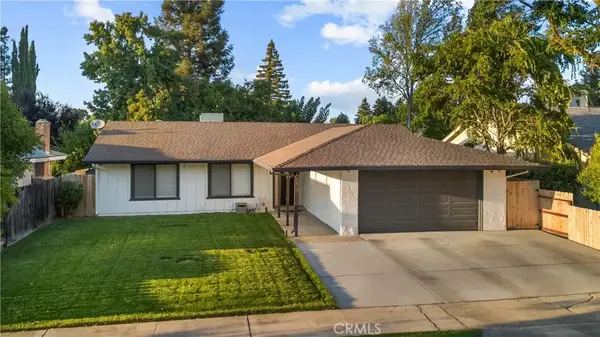 $429,000Active3 beds 2 baths1,413 sq. ft.
$429,000Active3 beds 2 baths1,413 sq. ft.1073 El Portal Drive, Merced, CA 95340
MLS# MC25217560Listed by: BHHS DRYSDALE PROPERTIES, MERCED - New
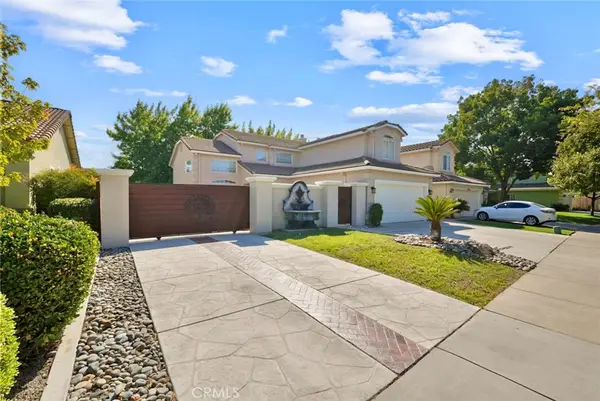 $510,000Active4 beds 3 baths1,956 sq. ft.
$510,000Active4 beds 3 baths1,956 sq. ft.3482 Paseo Verde Avenue, Merced, CA 95348
MLS# MC25217549Listed by: HOMESMART PV & ASSOCIATES - New
 $355,000Active3 beds 2 baths1,000 sq. ft.
$355,000Active3 beds 2 baths1,000 sq. ft.744 Sherry Street, Merced, CA 95341
MLS# 225121028Listed by: LIFESTYLE REALTY - New
 $349,000Active3 beds 2 baths1,176 sq. ft.
$349,000Active3 beds 2 baths1,176 sq. ft.944 W 18th St, Merced, CA 95340
MLS# MC25217601Listed by: REAL BROKERAGE TECHNOLOGIES, INC. - New
 $899,000Active4 beds 2 baths1,936 sq. ft.
$899,000Active4 beds 2 baths1,936 sq. ft.420 E Bellevue Road, Merced, CA 95348
MLS# 225116476Listed by: CENTURY 21 SELECT REAL ESTATE - New
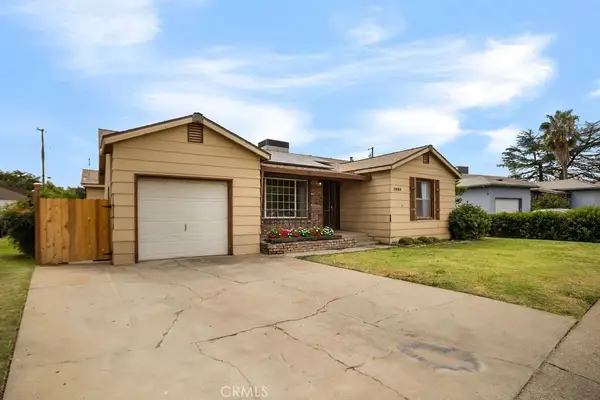 $365,000Active4 beds 2 baths1,615 sq. ft.
$365,000Active4 beds 2 baths1,615 sq. ft.1930 Ashwood Drive, Merced, CA 95340
MLS# MC25215258Listed by: KELLER WILLIAMS PROPERTY TEAM - New
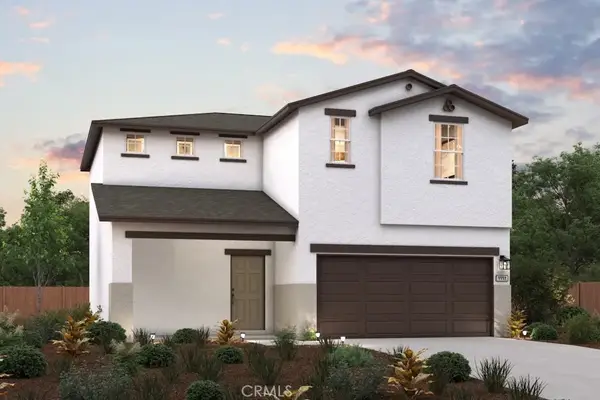 $459,690Active3 beds 3 baths1,777 sq. ft.
$459,690Active3 beds 3 baths1,777 sq. ft.4170 Clary Court, Merced, CA 95348
MLS# MC25216360Listed by: BMC REALTY ADVISORS, INC  $355,500Pending4 beds 2 baths1,617 sq. ft.
$355,500Pending4 beds 2 baths1,617 sq. ft.634 Amanda Court, Merced, CA 95341
MLS# 225120368Listed by: SOLDAVI INC.
