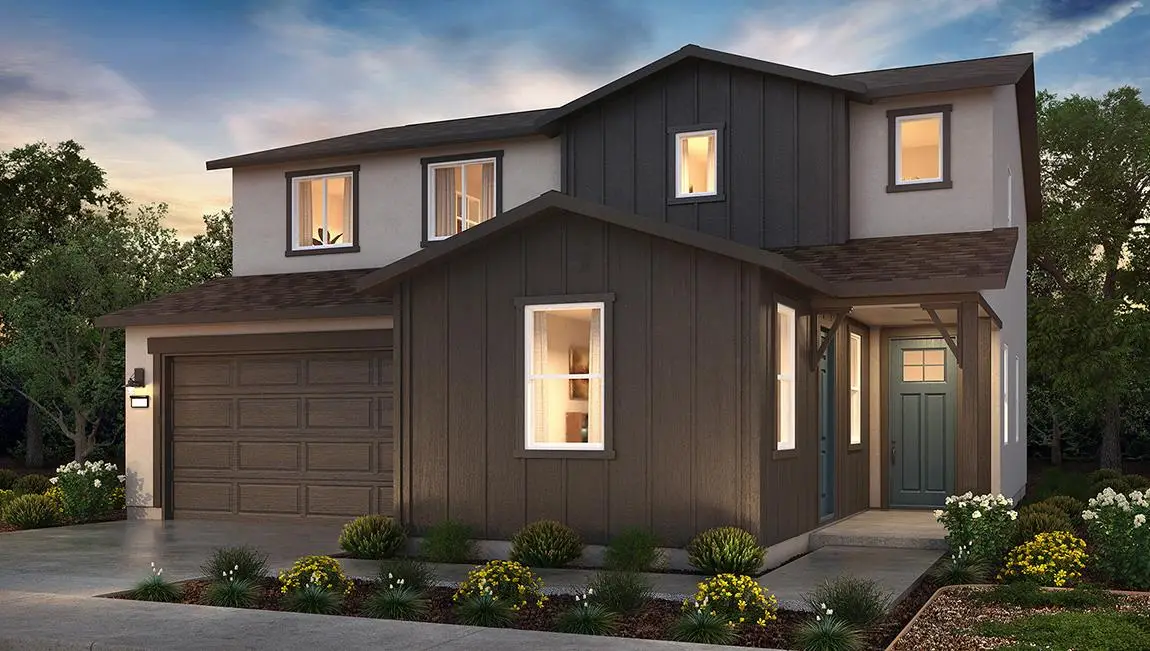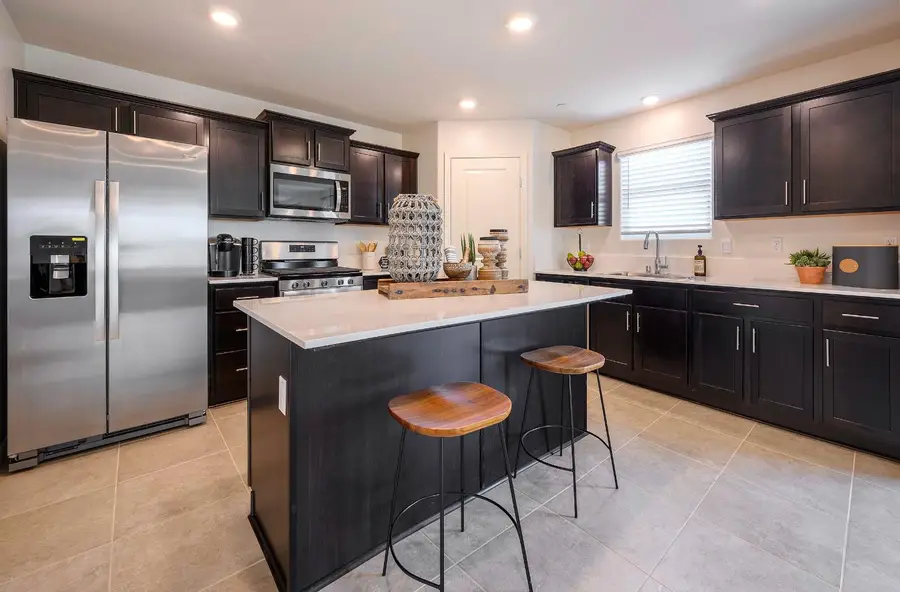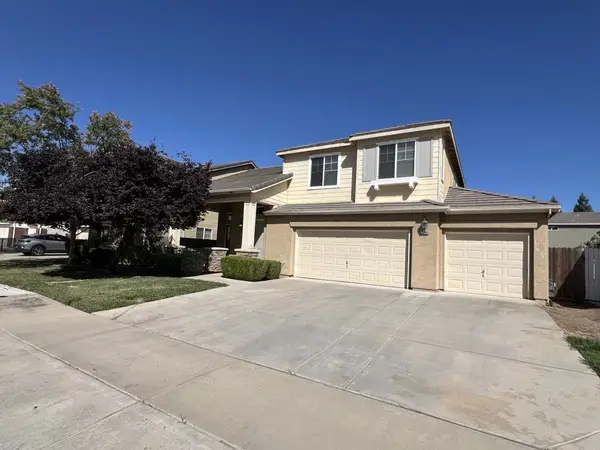752 Stephanie Drive #44 B1, Merced, CA 95348
Local realty services provided by:ERA Valley Pro Realty



752 Stephanie Drive #44 B1,Merced, CA 95348
$532,990
- 5 Beds
- - Baths
- 2,554 sq. ft.
- Single family
- Active
Listed by:daniel r garcia
Office:d.r. horton ca3, inc.
MLS#:635766
Source:CA_FMLS
Price summary
- Price:$532,990
- Price per sq. ft.:$208.69
About this home
This two-story, five bedroom, three and a half bathroom home is enhanced with 9' ceilings and offers approximately 2,554 square feet of living space. A MultiGEN® suite with a full bathroom and private entry is located on the first floor. The kitchen features shaker-style cabinetry, quartz countertops with backsplash, a walk-in pantry, a center island with pendant lighting and snack bar, and Whirlpool® stainless-steel appliances including a range, microwave, and dishwasher. Black finishes are standard throughout the home. A spacious kitchen, dining and living area is perfect for entertaining. Upstairs is an open loft, the main suite and three additional bedrooms, as well as the indoor laundry room. The main suite has an adjoining bathroom with dual vanity sinks and a large walk-in closet. A solar system is included in the purchase price of this home!
Contact an agent
Home facts
- Listing Id #:635766
- Added:1 day(s) ago
- Updated:August 20, 2025 at 08:38 PM
Rooms and interior
- Bedrooms:5
- Living area:2,554 sq. ft.
Heating and cooling
- Cooling:Central Air, Central Heat & Cool
- Heating:Central
Structure and exterior
- Roof:Composition
- Building area:2,554 sq. ft.
- Lot area:0.12 Acres
Schools
- High school:Merced
- Middle school:Merced
- Elementary school:Merced
Utilities
- Water:Public
- Sewer:Public Sewer
Finances and disclosures
- Price:$532,990
- Price per sq. ft.:$208.69
New listings near 752 Stephanie Drive #44 B1
- New
 $535,990Active5 beds -- baths2,554 sq. ft.
$535,990Active5 beds -- baths2,554 sq. ft.682 Stephanie Drive #52 B1, Merced, CA 95348
MLS# 635772Listed by: D.R. HORTON CA3, INC. - New
 $484,990Active4 beds -- baths1,842 sq. ft.
$484,990Active4 beds -- baths1,842 sq. ft.676 Stephanie Drive #53 B1, Merced, CA 95348
MLS# 635773Listed by: D.R. HORTON CA3, INC. - New
 $454,990Active4 beds -- baths1,509 sq. ft.
$454,990Active4 beds -- baths1,509 sq. ft.668 Stephanie Drive #54 B1, Merced, CA 95348
MLS# 635774Listed by: D.R. HORTON CA3, INC. - New
 $444,990Active4 beds -- baths1,509 sq. ft.
$444,990Active4 beds -- baths1,509 sq. ft.691 Marshall Lane #114B2, Merced, CA 95348
MLS# 635775Listed by: D.R. HORTON CA3, INC. - New
 $434,990Active4 beds -- baths1,842 sq. ft.
$434,990Active4 beds -- baths1,842 sq. ft.363 Sable Court #59 AR, Merced, CA 95341
MLS# 635760Listed by: D.R. HORTON CA3, INC. - New
 $379,990Active3 beds -- baths1,380 sq. ft.
$379,990Active3 beds -- baths1,380 sq. ft.263 Bowyer Court #99 AR, Merced, CA 95341
MLS# 635763Listed by: D.R. HORTON CA3, INC. - New
 $399,990Active3 beds -- baths1,590 sq. ft.
$399,990Active3 beds -- baths1,590 sq. ft.287 Bowyer Court #101AR, Merced, CA 95341
MLS# 635764Listed by: D.R. HORTON CA3, INC. - New
 $542,990Active5 beds -- baths2,814 sq. ft.
$542,990Active5 beds -- baths2,814 sq. ft.694 Stephanie Drive #51 B1, Merced, CA 95348
MLS# 635771Listed by: D.R. HORTON CA3, INC. - New
 $499,000Active4 beds 3 baths2,068 sq. ft.
$499,000Active4 beds 3 baths2,068 sq. ft.2364 River Rock Drive, Merced, CA 95340
MLS# ML82018649Listed by: BRG REALTY
