950 E South Bear Creek Drive, Merced, CA 95340
Local realty services provided by:ERA Valley Pro Realty
950 E South Bear Creek Drive,Merced, CA 95340
$750,000
- 4 Beds
- - Baths
- 3,353 sq. ft.
- Single family
- Active
Listed by: mackenzie d hartung
Office: premier plus real estate company
MLS#:640119
Source:CA_FMLS
Price summary
- Price:$750,000
- Price per sq. ft.:$223.68
About this home
Step into this 4-bedroom, 3-bath home on Bear Creek Drive, proudly owned and cared for by the same owner since the 1970s, and perfectly positioned on a sprawling half-acre lot just across the street from Bear Creek. From the moment you arrive, you'll be greeted by lush, mature trees and vibrant landscaping that create a park-like, serene atmosphere perfect for both entertaining friends and finding quiet moments of reflection. Inside, the thoughtfully designed floorplan flows effortlessly, making hosting dinners, family holidays, or weekend gatherings a breeze. Outside, your backyard feels like a private forest retreat, with towering trees and natural beauty creating a sense of escape. For the hobbyist or car enthusiast, a large shop with a roll-up door and built-in car lift offers endless possibilities, plus an additional oversized shed provides even more storage or workspace. With space to roam, explore, and relax, this home combines everyday comfort with the kind of outdoor lifestyle you've been dreaming of.Step outside to find the walking trail running right along the creek, directly across the street from the house-- perfect for peaceful strolls or enjoying the beauty of nature just steps from your door. Schedule your showing today!
Contact an agent
Home facts
- Year built:1972
- Listing ID #:640119
- Added:44 day(s) ago
- Updated:January 03, 2026 at 04:01 PM
Rooms and interior
- Bedrooms:4
- Living area:3,353 sq. ft.
Heating and cooling
- Cooling:Central Heat & Cool
Structure and exterior
- Roof:Composition
- Year built:1972
- Building area:3,353 sq. ft.
- Lot area:0.48 Acres
Schools
- High school:Golden Valley High
- Middle school:Cruickshank
- Elementary school:Leontine Gracey
Utilities
- Water:Public
- Sewer:Public Sewer
Finances and disclosures
- Price:$750,000
- Price per sq. ft.:$223.68
New listings near 950 E South Bear Creek Drive
- New
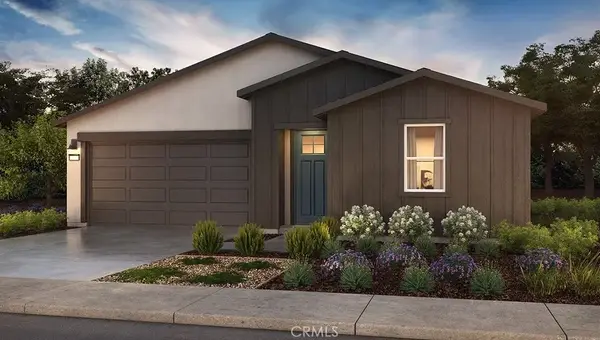 $470,990Active4 beds 3 baths1,842 sq. ft.
$470,990Active4 beds 3 baths1,842 sq. ft.148 Blueberry Lane #26 SH, Merced, CA 95341
MLS# MC26000830Listed by: D.R. HORTON CA3, INC - New
 $520,990Active5 beds 4 baths2,554 sq. ft.
$520,990Active5 beds 4 baths2,554 sq. ft.136 Blueberry Lane #27 SH, Merced, CA 95341
MLS# MC26000837Listed by: D.R. HORTON CA3, INC - New
 $523,990Active5 beds 4 baths2,554 sq. ft.
$523,990Active5 beds 4 baths2,554 sq. ft.135 Blueberry Lane #11 SH, Merced, CA 95341
MLS# MC26000723Listed by: D.R. HORTON CA3, INC - New
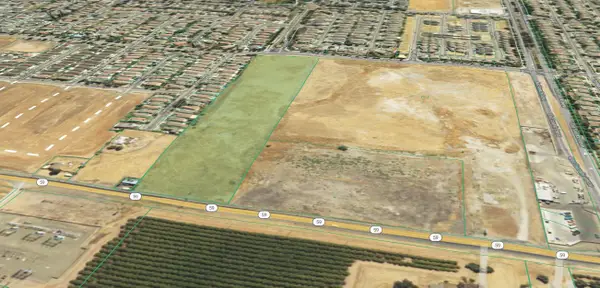 $3,490,000Active10.73 Acres
$3,490,000Active10.73 Acres3622 N State Highway 59, Merced, CA 95348
MLS# 226000354Listed by: JRP REALTY GROUP - New
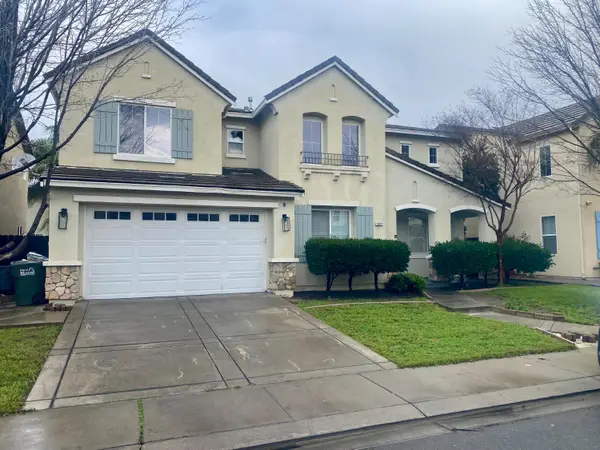 $549,000Active5 beds 3 baths2,943 sq. ft.
$549,000Active5 beds 3 baths2,943 sq. ft.1227 Cavalaire Court, Merced, CA 95348
MLS# 225154152Listed by: BORELLI REAL ESTATE SERVICES - Open Sat, 12 to 2pmNew
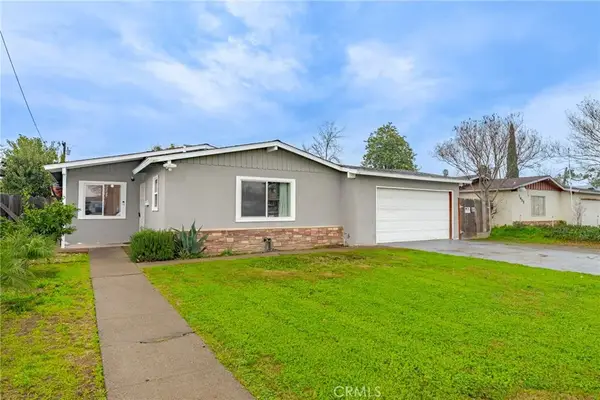 $359,000Active3 beds 3 baths1,024 sq. ft.
$359,000Active3 beds 3 baths1,024 sq. ft.1595 E 26th St, Merced, CA 95340
MLS# MC26000125Listed by: EXP REALTY OF CALIFORNIA, INC - New
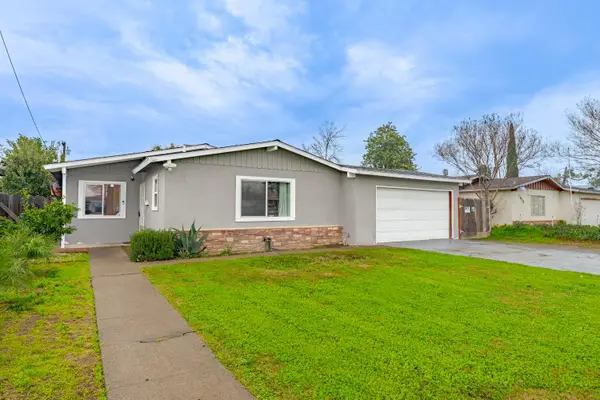 $359,000Active3 beds 2 baths1,024 sq. ft.
$359,000Active3 beds 2 baths1,024 sq. ft.1595 E 26th Street, Merced, CA 95340
MLS# 226000097Listed by: EXP REALTY OF CALIFORNIA INC. - New
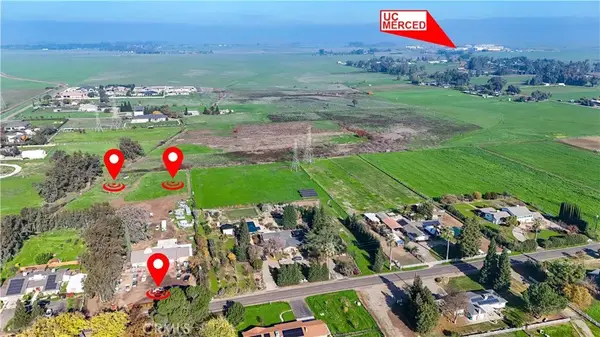 $185,000Active0 Acres
$185,000Active0 Acres0 Dunn, Merced, CA 95340
MLS# MC25278437Listed by: REALTY EXECUTIVES OF NORTHERN CALIFORNIA - New
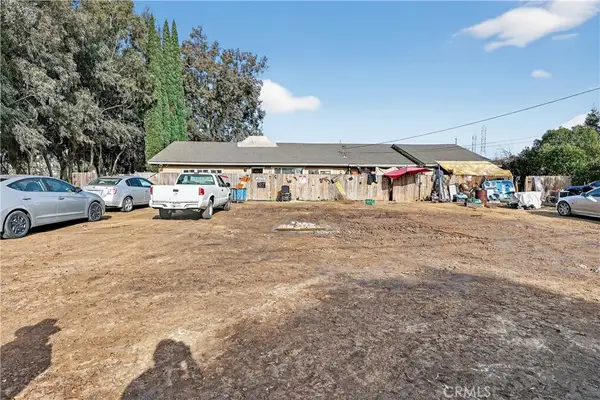 $650,000Active7 beds 3 baths2,394 sq. ft.
$650,000Active7 beds 3 baths2,394 sq. ft.1862 Dunn, Merced, CA 95340
MLS# MC25278441Listed by: REALTY EXECUTIVES OF NORTHERN CALIFORNIA - New
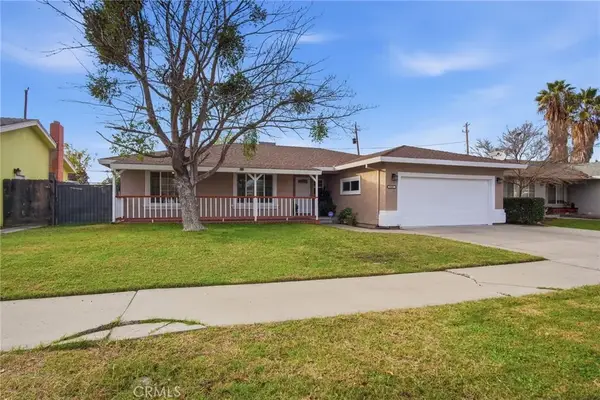 $399,000Active3 beds 2 baths1,656 sq. ft.
$399,000Active3 beds 2 baths1,656 sq. ft.3161 Kingsland, Merced, CA 95340
MLS# MC25282211Listed by: NEXTHOME D&G REALTY GROUP
