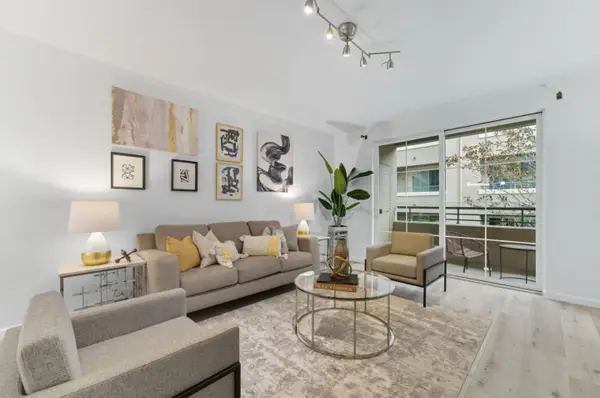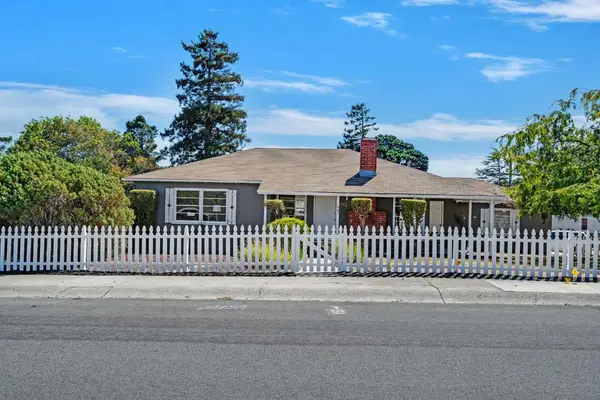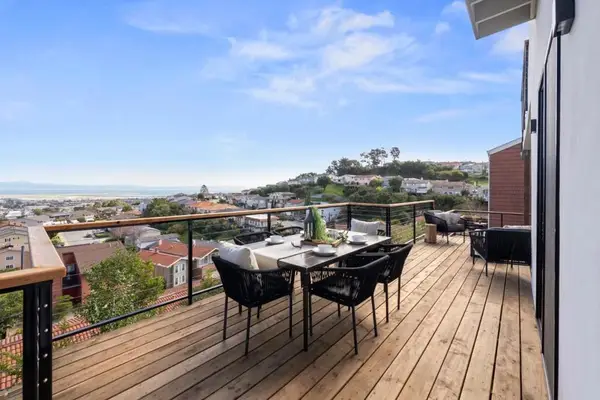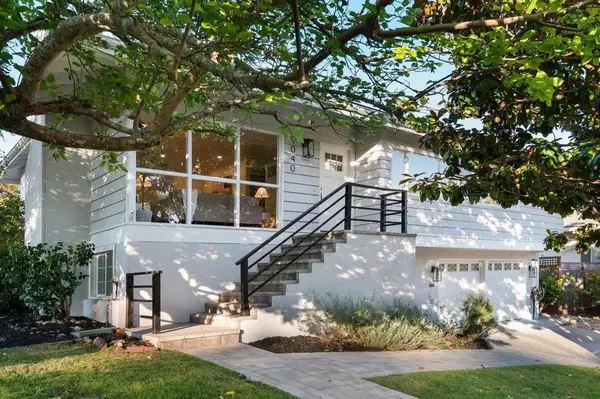320 Vallejo Drive #40, Millbrae, CA 94030
Local realty services provided by:ERA North Orange County Real Estate
320 Vallejo Drive #40,Millbrae, CA 94030
$773,000
- 2 Beds
- 2 Baths
- 995 sq. ft.
- Condominium
- Active
Listed by:own real estate
Office:kw advisors
MLS#:ML82017477
Source:CRMLS
Price summary
- Price:$773,000
- Price per sq. ft.:$776.88
About this home
Welcome to 320 Vallejo Drive #40, a top-floor end-unit condo in the peaceful, private Mills Estates neighborhood. This inviting home offers 2 bd, 2 ba, 995 sqft of thoughtfully designed living space, combining comfort, style, and convenience in one of the Peninsula's most desirable locations. Natural light fills the open-concept living & dining areas, anchored by a cozy fireplace, new plush carpeting, and fresh interior paint throughout. Private patio overlooking SFO for sweeping views & serene surroundings. The kitchen ft pantry, generous counter space, and ample cabinetry. The primary bedroom ft a remodeled ensuite w/ new vanity, modern lighting, and new tile flooring; the guest bath boasts a refreshed light fixture and sliding shower door. A hallway closet adds storage for daily essentials. With only one shared wall and its top-floor position, this end-unit offers exceptional privacy & tranquility. The well-maintained complex ft lush greenbelts, clubhouse, trails, and pool; perfect for relaxation or socializing. Enjoy secure garage parking, plus close proximity to shopping, BART, Caltrain, SFO, I-280, and Hwy 101. Perfect for first-time buyers or downsizers, 320 Vallejo #40 delivers abundant light, modern updates, and a quiet, convenient lifestyle in the heart of Millbrae.
Contact an agent
Home facts
- Year built:1972
- Listing ID #:ML82017477
- Added:55 day(s) ago
- Updated:September 30, 2025 at 01:49 AM
Rooms and interior
- Bedrooms:2
- Total bathrooms:2
- Full bathrooms:2
- Living area:995 sq. ft.
Heating and cooling
- Heating:Fireplaces
Structure and exterior
- Year built:1972
- Building area:995 sq. ft.
Utilities
- Water:Public
- Sewer:Public Sewer
Finances and disclosures
- Price:$773,000
- Price per sq. ft.:$776.88
New listings near 320 Vallejo Drive #40
- New
 $599,000Active2 beds 2 baths995 sq. ft.
$599,000Active2 beds 2 baths995 sq. ft.340 Vallejo Drive #50, Millbrae, CA 94030
MLS# ML82023634Listed by: EXP REALTY OF CALIFORNIA INC - Open Sat, 2 to 4pmNew
 $998,000Active2 beds 2 baths1,187 sq. ft.
$998,000Active2 beds 2 baths1,187 sq. ft.1388 Broadway #201, MILLBRAE, CA 94030
MLS# 82023598Listed by: PERISSON REAL ESTATE, INC. - New
 $1,688,000Active3 beds 2 baths1,240 sq. ft.
$1,688,000Active3 beds 2 baths1,240 sq. ft.1115 Oakwood Drive, MILLBRAE, CA 94030
MLS# 82023024Listed by: OMARSHALL, INC - New
 $1,398,000Active3 beds 1 baths1,050 sq. ft.
$1,398,000Active3 beds 1 baths1,050 sq. ft.443 Lomita Avenue, Millbrae, CA 94030
MLS# ML82022667Listed by: OMARSHALL, INC - Open Sat, 2 to 4pmNew
 $990,000Active2 beds 2 baths1,537 sq. ft.
$990,000Active2 beds 2 baths1,537 sq. ft.555 Palm Avenue #207, Millbrae, CA 94030
MLS# ML82022653Listed by: REALTY ONE GROUP EXTREME - Open Sun, 1 to 2:45pm
 $2,688,000Active4 beds 3 baths2,058 sq. ft.
$2,688,000Active4 beds 3 baths2,058 sq. ft.842 Clearfield Drive, Millbrae, CA 94030
MLS# ML82022280Listed by: GREEN BANKER REALTY - Open Sat, 2 to 4pm
 $859,000Active3 beds 2 baths1,454 sq. ft.
$859,000Active3 beds 2 baths1,454 sq. ft.360 Vallejo Drive #116, Millbrae, CA 94030
MLS# ML82022188Listed by: OMARSHALL, INC  $1,099,500Active3 beds 1 baths930 sq. ft.
$1,099,500Active3 beds 1 baths930 sq. ft.335 Cuardo Avenue, Millbrae, CA 94030
MLS# ML82022105Listed by: AFFINITY REAL ESTATE $1,998,000Pending4 beds 3 baths2,185 sq. ft.
$1,998,000Pending4 beds 3 baths2,185 sq. ft.1040 Helen Drive, Millbrae, CA 94030
MLS# ML82022072Listed by: KW ADVISORS $498,888Active1 beds 1 baths764 sq. ft.
$498,888Active1 beds 1 baths764 sq. ft.380 Vallejo Drive #321, Millbrae, CA 94030
MLS# ML82021396Listed by: REAL BROKERAGE TECHNOLOGIES
