2501 Continental Drive, Modesto, CA 95355
Local realty services provided by:ERA Carlile Realty Group
Listed by:cynthia fraze
Office:berkshire hathaway homeservices-drysdale properties
MLS#:225054219
Source:MFMLS
Price summary
- Price:$495,000
- Price per sq. ft.:$281.25
About this home
ALERTdon't miss this value-packed 3-bedroom, 2-bath home with 1,760 sq ft in a sought-after school district! Fresh interior paint and newly installed carpet in the living room and bedrooms deliver a crisp, move-in-ready feel from the moment you step inside. The smart, flexible layout gives you options: a cozy family room with a fireplace for movie nights, a separate living room for gatherings, and a dedicated dining area for easy entertaining. Work from home or need extra elbow room? An extra area serves beautifully as an office, hobby space, or additional storage. Everyday living stays organized with an indoor laundry room and abundant storage throughout. Step outside to your summer-ready retreat: a sparkling pool and patio space designed for weekend hangouts, BBQs, and unwinding after a long day. The location seals the dealclose to schools, parks, shopping, and everyday conveniences so you can spend more time enjoying and less time commuting. Opportunities like this are rare at this price pointespecially with fresh updates, multiple living spaces, and a backyard built for fun. See it today and secure a great home with serious upside before it's gone!
Contact an agent
Home facts
- Year built:1974
- Listing ID #:225054219
- Added:144 day(s) ago
- Updated:October 01, 2025 at 07:18 AM
Rooms and interior
- Bedrooms:3
- Total bathrooms:2
- Full bathrooms:2
- Living area:1,760 sq. ft.
Heating and cooling
- Cooling:Ceiling Fan(s), Central
- Heating:Central, Fireplace Insert, Fireplace(s)
Structure and exterior
- Roof:Composition Shingle
- Year built:1974
- Building area:1,760 sq. ft.
- Lot area:0.16 Acres
Utilities
- Sewer:Public Sewer
Finances and disclosures
- Price:$495,000
- Price per sq. ft.:$281.25
New listings near 2501 Continental Drive
- New
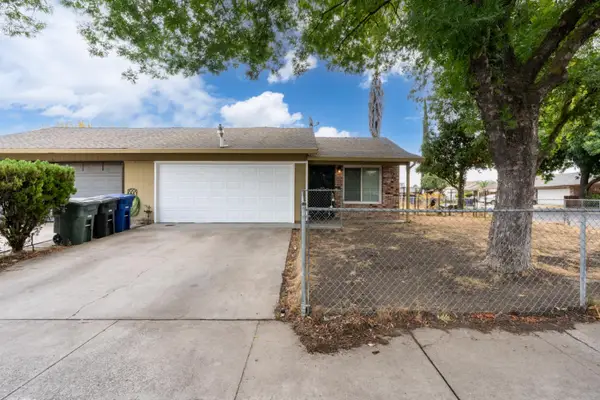 $389,990Active4 beds 2 baths1,455 sq. ft.
$389,990Active4 beds 2 baths1,455 sq. ft.200 Dorita Way, Modesto, CA 95354
MLS# 225127554Listed by: GIL'S REAL ESTATE - New
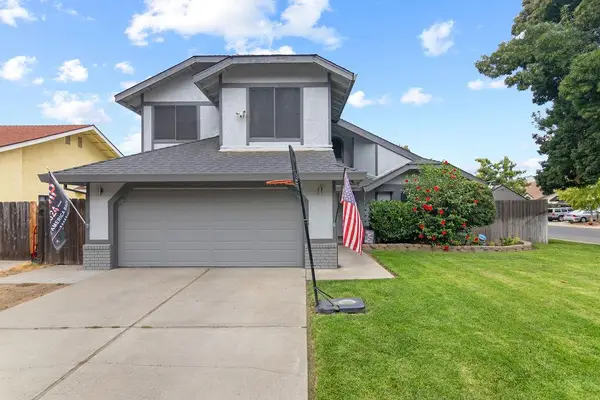 $499,900Active4 beds 3 baths1,853 sq. ft.
$499,900Active4 beds 3 baths1,853 sq. ft.3337 Shawnee Drive, Modesto, CA 95350
MLS# 225127446Listed by: PMZ REAL ESTATE - New
 $750,000Active3 beds 3 baths2,034 sq. ft.
$750,000Active3 beds 3 baths2,034 sq. ft.1625 River Rd, Modesto, CA 95351
MLS# 225126979Listed by: BERKSHIRE HATHAWAY HOMESERVICES-DRYSDALE PROPERTIES - New
 $474,999Active3 beds 2 baths1,636 sq. ft.
$474,999Active3 beds 2 baths1,636 sq. ft.3705 Kona Oak Drive, Modesto, CA 95355
MLS# 225127097Listed by: MILLS REALTY - New
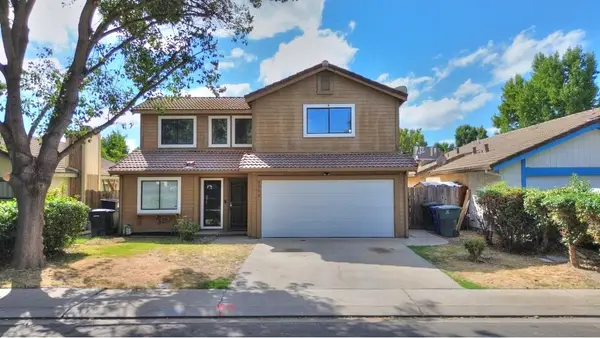 $399,900Active3 beds 2 baths1,391 sq. ft.
$399,900Active3 beds 2 baths1,391 sq. ft.3132 Golden Eagle Lane, Modesto, CA 95356
MLS# 225127337Listed by: PMZ REAL ESTATE - New
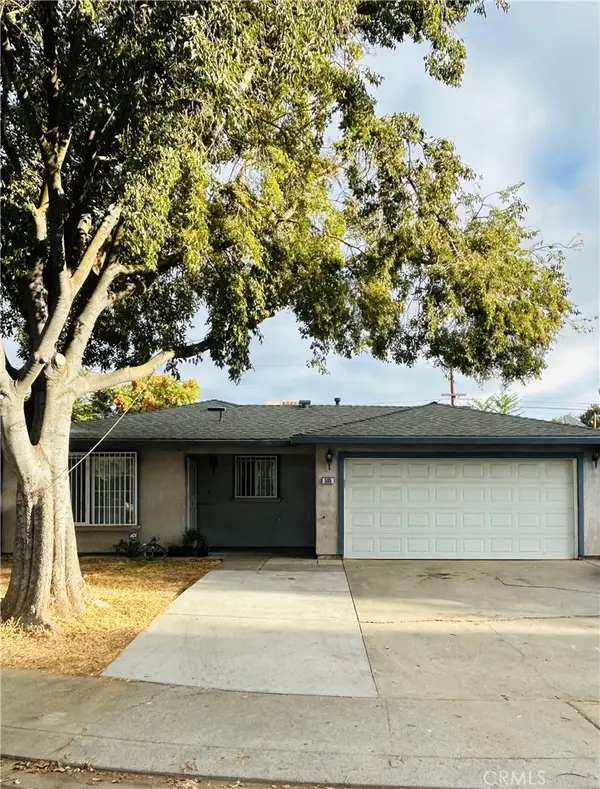 $406,660Active3 beds 2 baths1,256 sq. ft.
$406,660Active3 beds 2 baths1,256 sq. ft.505 Mount Everest, Modesto, CA 95358
MLS# MC25229050Listed by: VALENCIA REAL ESTATE GROUP - New
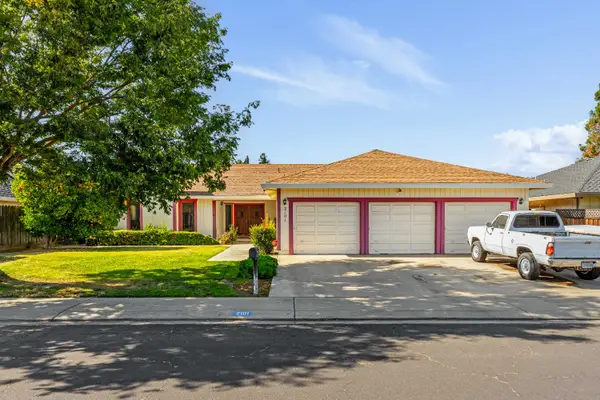 $500,000Active3 beds 2 baths2,001 sq. ft.
$500,000Active3 beds 2 baths2,001 sq. ft.2101 Bridger Drive, Modesto, CA 95358
MLS# 225127131Listed by: PMZ REAL ESTATE - New
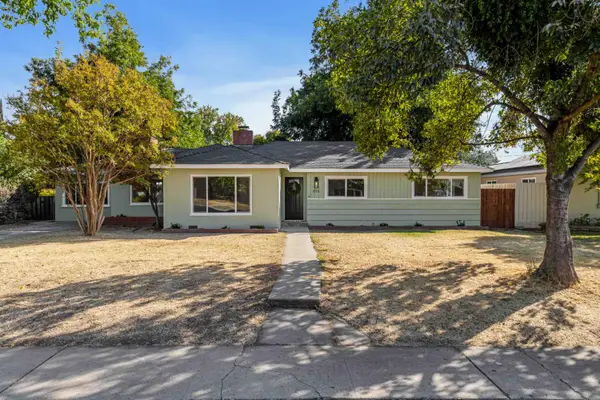 $479,999Active3 beds 2 baths1,800 sq. ft.
$479,999Active3 beds 2 baths1,800 sq. ft.816 E Fairmont Avenue, Modesto, CA 95350
MLS# 225127198Listed by: PMZ REAL ESTATE - New
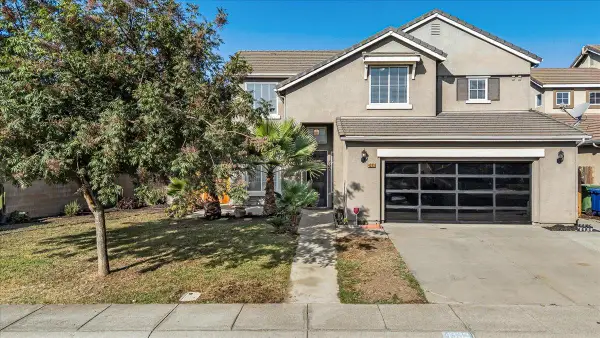 $525,000Active3 beds 3 baths2,415 sq. ft.
$525,000Active3 beds 3 baths2,415 sq. ft.4333 Peninsula Drive, Modesto, CA 95356
MLS# 225127116Listed by: RE/MAX EXECUTIVE - New
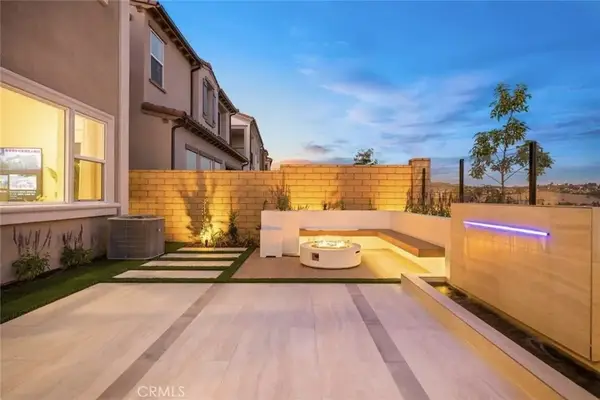 $2,090,000Active4 beds 4 baths2,520 sq. ft.
$2,090,000Active4 beds 4 baths2,520 sq. ft.22090 Portofino, Walnut, CA 91789
MLS# TR25228231Listed by: SIGNATURE ONE REALTY GROUP, INC
