3600 Columbine Drive #4, Modesto, CA 95356
Local realty services provided by:ERA Carlile Realty Group
3600 Columbine Drive #4,Modesto, CA 95356
$450,000
- 2 Beds
- 2 Baths
- 1,695 sq. ft.
- Condominium
- Active
Listed by:janet horton
Office:vylla home inc.
MLS#:225140420
Source:MFMLS
Price summary
- Price:$450,000
- Price per sq. ft.:$265.49
- Monthly HOA dues:$43.42
About this home
This exceptional condo is nestled within a secure, gated community. As you enter, abundant natural light fills a refined sunlit room. The property features a choice of 2/3 bedrooms, 2 bathrooms, 1695 sq. ft., and a spacious 2-car garage. Stylish granite counters add durability and flair to the kitchen ideal for meal prep and entertaining guests. Luxury plank flooring, which is both appealing and low maintenance, extends throughout the main living areas, bedrooms, and common spaces. The open-concept layout connects the dining and living rooms, offering a versatile setting for unwinding or social events. Outdoors, enjoy a hassle-free backyard with a gazebo next to a flourishing lemon tree, the perfect spot for your morning coffee or hosting friends. Residents additionally benefit from access to a community pool. Ready for immediate move-in, this home ensures a smooth transition. Its prime location is close to HWY 99, shopping centers, and parks provide both comfort and easy access to local amenities.
Contact an agent
Home facts
- Year built:1991
- Listing ID #:225140420
- Added:1 day(s) ago
- Updated:November 05, 2025 at 06:42 PM
Rooms and interior
- Bedrooms:2
- Total bathrooms:2
- Full bathrooms:2
- Living area:1,695 sq. ft.
Heating and cooling
- Cooling:Ceiling Fan(s), Central
- Heating:Fireplace(s)
Structure and exterior
- Roof:Tile
- Year built:1991
- Building area:1,695 sq. ft.
- Lot area:0.08 Acres
Utilities
- Sewer:Public Sewer
Finances and disclosures
- Price:$450,000
- Price per sq. ft.:$265.49
New listings near 3600 Columbine Drive #4
- New
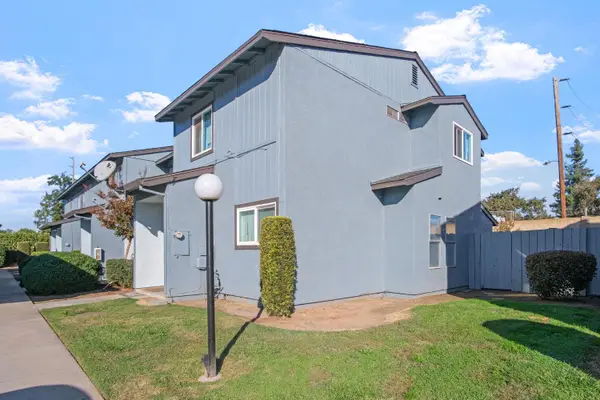 $257,000Active3 beds 2 baths1,271 sq. ft.
$257,000Active3 beds 2 baths1,271 sq. ft.580 Pirinen Lane #E, Modesto, CA 95354
MLS# 225140931Listed by: EXIT REALTY CONSULTANTS - New
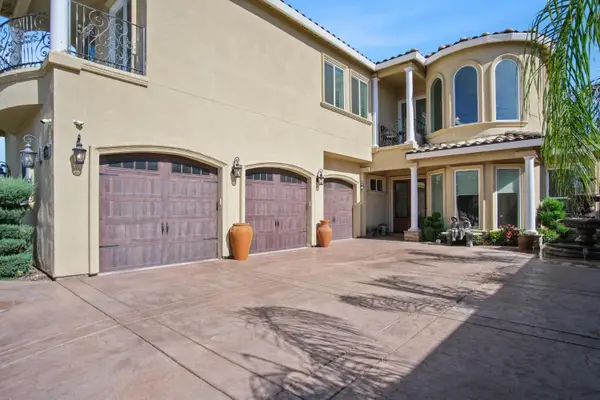 $1,050,000Active6 beds 6 baths5,034 sq. ft.
$1,050,000Active6 beds 6 baths5,034 sq. ft.3205 Hillglen Avenue, Modesto, CA 95355
MLS# 225140977Listed by: HOMESMART PV & ASSOCIATES - New
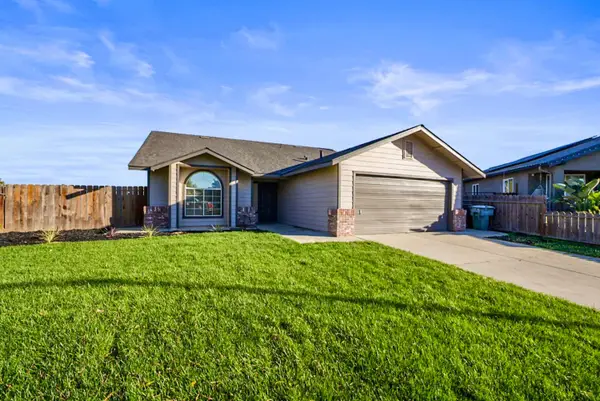 $445,000Active3 beds 2 baths1,596 sq. ft.
$445,000Active3 beds 2 baths1,596 sq. ft.1128 Raymond Drive, Modesto, CA 95351
MLS# 225140921Listed by: PREFEREALTY.COM CORPORATION - New
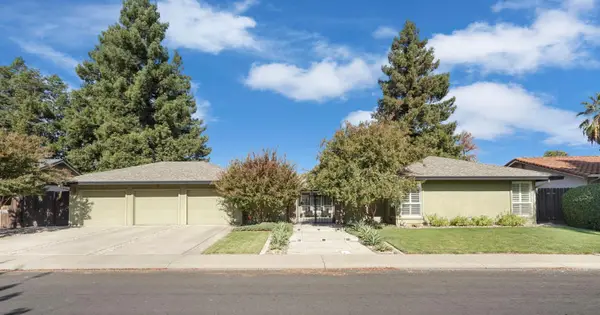 $760,000Active4 beds 3 baths2,461 sq. ft.
$760,000Active4 beds 3 baths2,461 sq. ft.1813 Bannister Place, Modesto, CA 95355
MLS# 225135371Listed by: PMZ REAL ESTATE - New
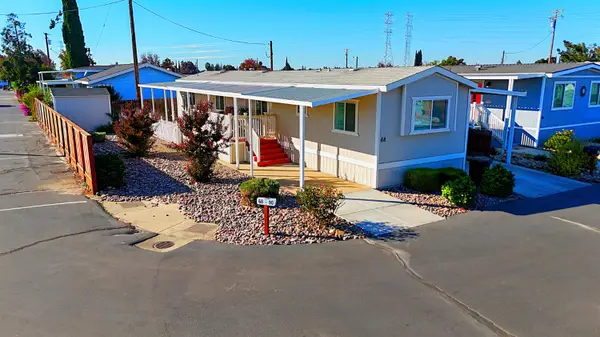 $95,000Active2 beds 2 baths924 sq. ft.
$95,000Active2 beds 2 baths924 sq. ft.1459 Standiford Avenue #68, Modesto, CA 95350
MLS# 225140461Listed by: EXP OF NORTHERN CALIFORNIA - New
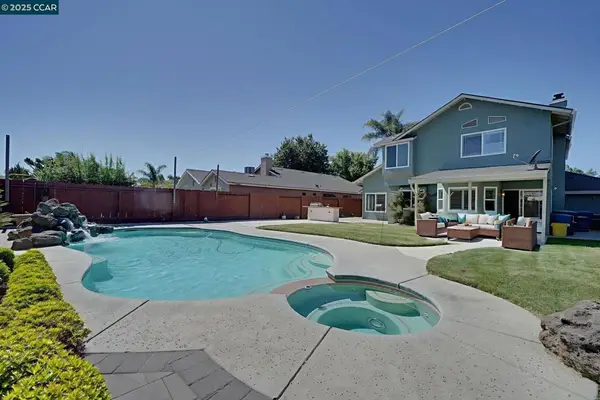 $585,000Active4 beds 3 baths1,892 sq. ft.
$585,000Active4 beds 3 baths1,892 sq. ft.1210 Snow Ridge Ct, Modesto, CA 95351
MLS# 41116690Listed by: RADIUS AGENT REALTY - New
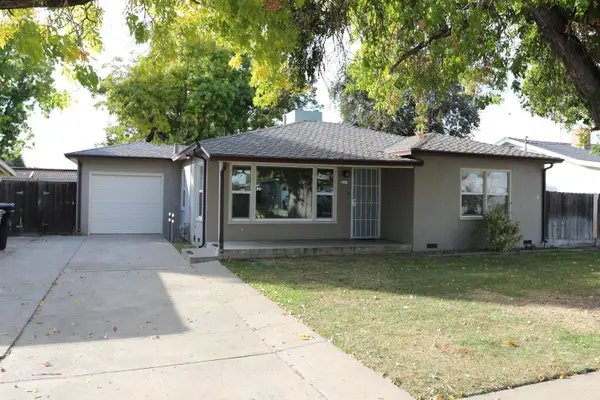 $390,000Active3 beds 1 baths1,037 sq. ft.
$390,000Active3 beds 1 baths1,037 sq. ft.1535 Sunrise Avenue, Modesto, CA 95350
MLS# 225140814Listed by: ROWAN REALTY - New
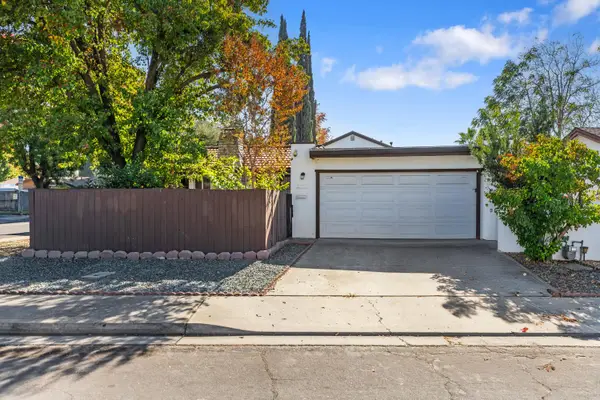 $345,000Active2 beds 1 baths1,012 sq. ft.
$345,000Active2 beds 1 baths1,012 sq. ft.2756 Barcelona Drive, Modesto, CA 95354
MLS# 225140624Listed by: HYPE REAL ESTATE - New
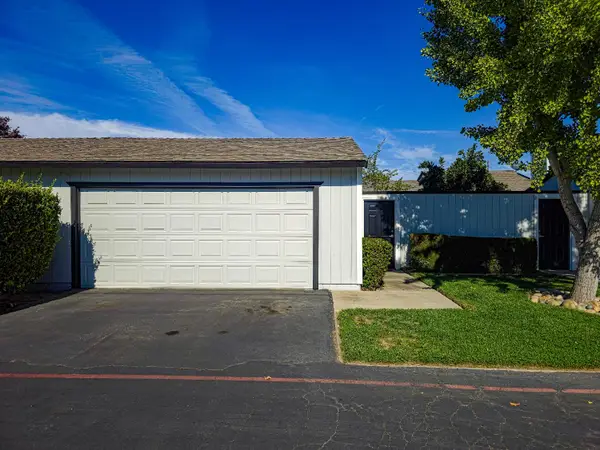 $325,000Active2 beds 2 baths920 sq. ft.
$325,000Active2 beds 2 baths920 sq. ft.3400 Kingswood Drive #3, Modesto, CA 95355
MLS# 225140631Listed by: RE/MAX EXECUTIVE
