3613 Glencrest Drive, Modesto, CA 95355
Local realty services provided by:ERA Carlile Realty Group

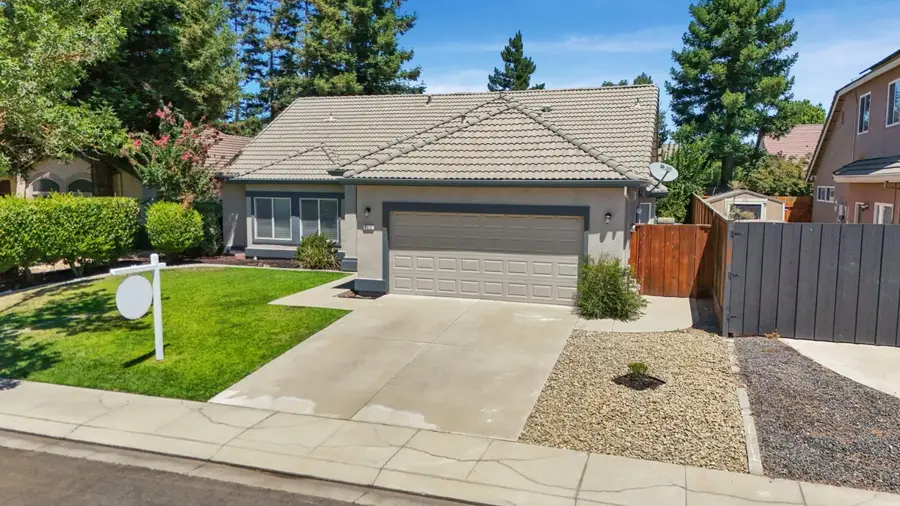
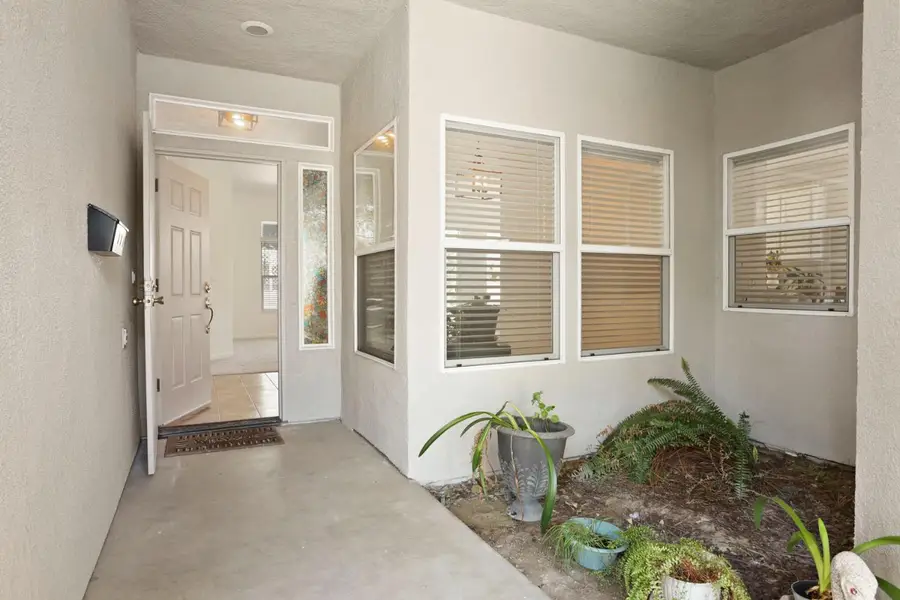
3613 Glencrest Drive,Modesto, CA 95355
$580,000
- 4 Beds
- 2 Baths
- 1,922 sq. ft.
- Single family
- Pending
Listed by:susan beck
Office:roundabout real estate
MLS#:225096133
Source:MFMLS
Price summary
- Price:$580,000
- Price per sq. ft.:$301.77
About this home
We are Happy to announce our price improvement! Seller willing to entertain all offers. Desirable VILLAGE ONE living in the "LEGENDS" Subdivision. One of the favorite, most loved neighborhood and schools in the 95355 zip code. This Large 4 bedroom home has just gotten a fresh coat of paint inside and out ( comes with an 8 year warranty transferable to new owner) With its formal dining room and extra large living room this house can handle your Big family get togethers,Holiday gatherings, SuperBowl parties, Birthday parties and well basically just your Big family. Dont have a big family? That's not a problem either, with brand new carpet just completed throughout the house it is easy to envision using one of the extra rooms as a home office, hobby room, movie room, game room or guest room. With this home having an extra deep lot it allows for the type of backyard space you just dont find very often in newer homes. Mandarin and Lemon trees provide fresh fruit and an aluminum Pergola was professionaly installed approx 5 years ago.This is the kind of place where people go out for evening walks and greet their neighbors, an idyllic neighborhood. Come see for yourself and fall in love with 3613 Glencrest Dr. House is not in probate and Trustee can close quickly!
Contact an agent
Home facts
- Year built:2000
- Listing Id #:225096133
- Added:27 day(s) ago
- Updated:August 16, 2025 at 07:12 AM
Rooms and interior
- Bedrooms:4
- Total bathrooms:2
- Full bathrooms:2
- Living area:1,922 sq. ft.
Heating and cooling
- Cooling:Ceiling Fan(s), Central
- Heating:Central
Structure and exterior
- Roof:Tile
- Year built:2000
- Building area:1,922 sq. ft.
- Lot area:0.17 Acres
Utilities
- Sewer:Public Sewer, Sewer Connected
Finances and disclosures
- Price:$580,000
- Price per sq. ft.:$301.77
New listings near 3613 Glencrest Drive
- New
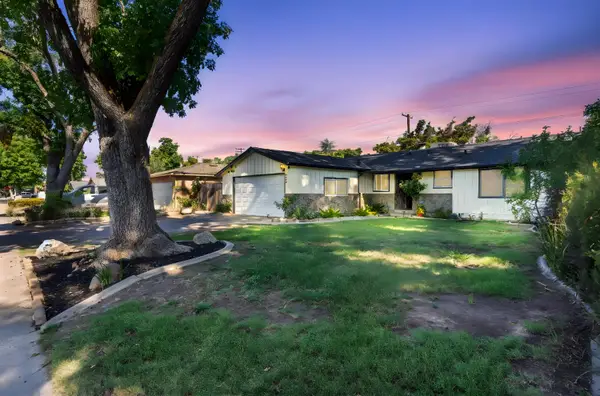 $430,000Active3 beds 2 baths1,146 sq. ft.
$430,000Active3 beds 2 baths1,146 sq. ft.313 Ribier Avenue, Modesto, CA 95350
MLS# 225108512Listed by: J.PETER REALTORS - New
 $599,950Active3 beds 2 baths1,981 sq. ft.
$599,950Active3 beds 2 baths1,981 sq. ft.4221 Blake Drive, Modesto, CA 95356
MLS# 225107489Listed by: ATLANTIC REALTY - New
 $749,500Active3 beds 3 baths1,997 sq. ft.
$749,500Active3 beds 3 baths1,997 sq. ft.4332 Copper Cliff Lane, Modesto, CA 95355
MLS# 225107936Listed by: DEBOER REAL ESTATE - New
 $650,000Active4 beds 3 baths2,130 sq. ft.
$650,000Active4 beds 3 baths2,130 sq. ft.1701 Trellis Court, Modesto, CA 95357
MLS# 225108396Listed by: PMZ REAL ESTATE - New
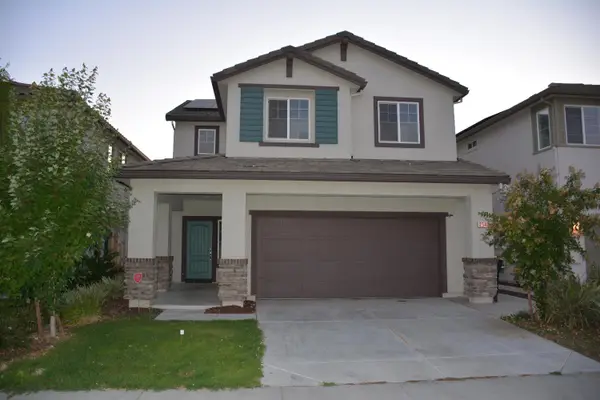 $585,000Active3 beds 3 baths1,839 sq. ft.
$585,000Active3 beds 3 baths1,839 sq. ft.2540 Chandon Circle, Modesto, CA 95355
MLS# 225108252Listed by: JASON MITCHELL REAL ESTATE CA INC. - New
 $529,900Active4 beds 3 baths2,130 sq. ft.
$529,900Active4 beds 3 baths2,130 sq. ft.409 Fleetwood Drive, Modesto, CA 95350
MLS# 225108350Listed by: KINGDOM REAL ESTATE - New
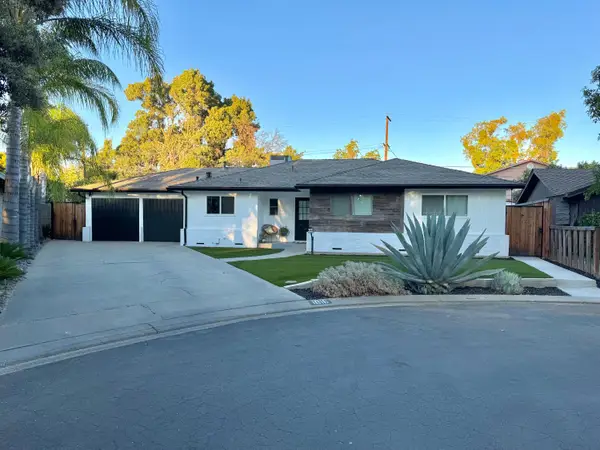 $599,000Active3 beds 2 baths1,307 sq. ft.
$599,000Active3 beds 2 baths1,307 sq. ft.1018 Middleton Court, Modesto, CA 95350
MLS# 225108615Listed by: REALTY ONE GROUP COMPLETE - New
 $385,000Active3 beds 2 baths1,375 sq. ft.
$385,000Active3 beds 2 baths1,375 sq. ft.817 Norwegian Avenue, Modesto, CA 95350
MLS# 225101888Listed by: HOMESMART PV & ASSOCIATES - New
 $320,000Active3 beds 2 baths1,096 sq. ft.
$320,000Active3 beds 2 baths1,096 sq. ft.3229 Para Drive, Modesto, CA 95355
MLS# 225107924Listed by: KW SAC METRO - New
 $550,000Active3 beds 2 baths2,214 sq. ft.
$550,000Active3 beds 2 baths2,214 sq. ft.2620 Portsmouth Lane, Modesto, CA 95355
MLS# 225107962Listed by: PMZ REAL ESTATE
