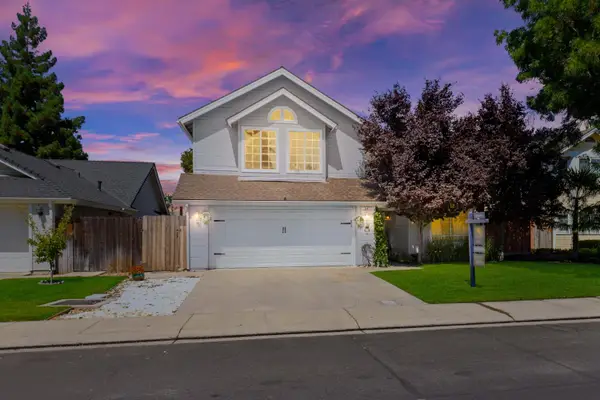4125 Mchenry Avenue #54, Modesto, CA 95356
Local realty services provided by:ERA Carlile Realty Group
4125 Mchenry Avenue #54,Modesto, CA 95356
$34,000
- 2 Beds
- 1 Baths
- - sq. ft.
- Mobile / Manufactured
- Sold
Listed by: walter garrett
Office: exp realty of california inc.
MLS#:225040994
Source:MFMLS
Sorry, we are unable to map this address
Price summary
- Price:$34,000
About this home
Charming 55+ Mobile Home in a Prime Location! Welcome to this well-maintained single-wide home located in a desirable 55+ senior community. Enjoy a vibrant lifestyle with access to great amenities including a community pool, clubhouse, and regular social events. This cozy and inviting home features: Freshly painted exterior and interior (majority of rooms) Roof serviced in 2022, with an estimated remaining life of 5-7 years Open-concept kitchen and living area with abundant natural light Wall-mounted A/C unit plus two portable A/C units for year-round comfort Outdoor laundry area located in the shed at the end of the repaved driveway Covered patio with access ramp and a lovely garden spaceperfect for relaxing or entertaining Enjoy affordable living in a well-kept community with a current space rent of $875/month. Needs a little TLC, Owner is motivated. Don't miss this opportunity to live in one of the area's most sought-after senior parks!
Contact an agent
Home facts
- Year built:1970
- Listing ID #:225040994
- Added:54 day(s) ago
- Updated:December 11, 2025 at 02:44 AM
Rooms and interior
- Bedrooms:2
- Total bathrooms:1
- Full bathrooms:1
Heating and cooling
- Cooling:Ceiling Fan(s), Window Unit(s)
- Heating:Central
Structure and exterior
- Roof:Metal
- Year built:1970
Utilities
- Sewer:Septic System
Finances and disclosures
- Price:$34,000
New listings near 4125 Mchenry Avenue #54
- Open Sat, 11am to 2pmNew
 $479,999Active3 beds 2 baths1,838 sq. ft.
$479,999Active3 beds 2 baths1,838 sq. ft.1417 Concord Avenue, Modesto, CA 95350
MLS# 226002074Listed by: 3SIXTY REAL ESTATE - New
 $420,000Active2 beds 1 baths1,115 sq. ft.
$420,000Active2 beds 1 baths1,115 sq. ft.1123 Tully, Modesto, CA 95350
MLS# MC26004249Listed by: HOMESMART PV & ASSOCIATES - Open Sun, 2:30 to 4:30pmNew
 $509,950Active3 beds 2 baths1,630 sq. ft.
$509,950Active3 beds 2 baths1,630 sq. ft.3336 Sleepy Hollow Lane, Modesto, CA 95355
MLS# 225153616Listed by: MILLER SERVICE REALTY - Open Fri, 2 to 4:30pmNew
 $550,000Active3 beds 2 baths2,074 sq. ft.
$550,000Active3 beds 2 baths2,074 sq. ft.2609 Amir Drive, Modesto, CA 95355
MLS# 226001412Listed by: RE/MAX EXECUTIVE - New
 $209,000Active2 beds 2 baths1,184 sq. ft.
$209,000Active2 beds 2 baths1,184 sq. ft.617 W Granger Avenue #17, Modesto, CA 95350
MLS# 226001564Listed by: VYLLA HOME INC. - Open Sat, 10:30am to 1pmNew
 $424,999Active3 beds 2 baths1,266 sq. ft.
$424,999Active3 beds 2 baths1,266 sq. ft.161 Ribier Avenue, Modesto, CA 95350
MLS# 226001795Listed by: HOMESMART PV & ASSOCIATES - New
 $2,107,775Active4 beds 4 baths2,520 sq. ft.
$2,107,775Active4 beds 4 baths2,520 sq. ft.22100 Portofino Avenue, Walnut, CA 91789
MLS# TR26003821Listed by: CBC SALES CORPORATION - New
 $515,000Active4 beds 3 baths1,868 sq. ft.
$515,000Active4 beds 3 baths1,868 sq. ft.2401 Mountain Quail Way, Modesto, CA 95355
MLS# 226001409Listed by: PMZ REAL ESTATE - New
 $104,995Active2 beds 2 baths1,200 sq. ft.
$104,995Active2 beds 2 baths1,200 sq. ft.167 Clipper Lane, Modesto, CA 95356
MLS# 226001017Listed by: HOMESMART PV & ASSOCIATES - New
 $350,000Active4 beds 2 baths1,469 sq. ft.
$350,000Active4 beds 2 baths1,469 sq. ft.1732 Walpole Drive, Modesto, CA 95358
MLS# 226001383Listed by: REMAX ONE
