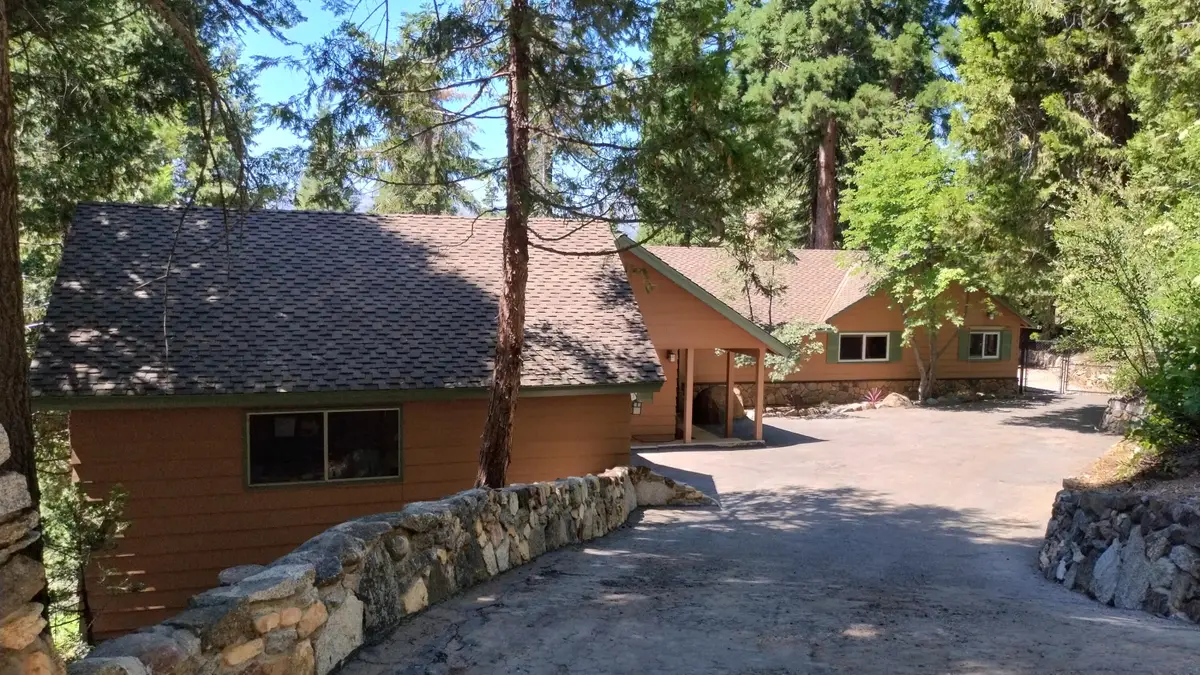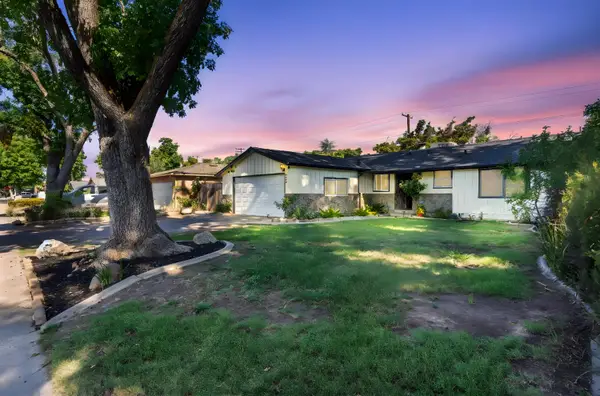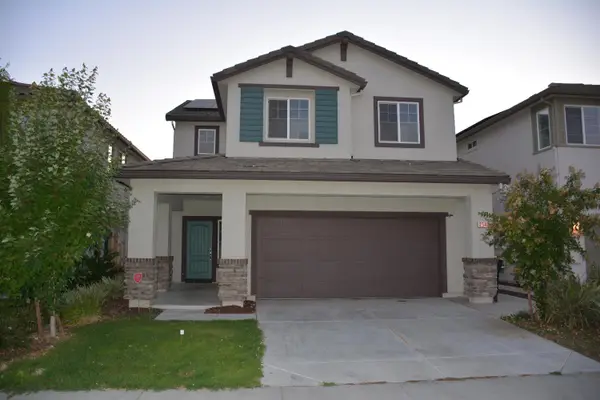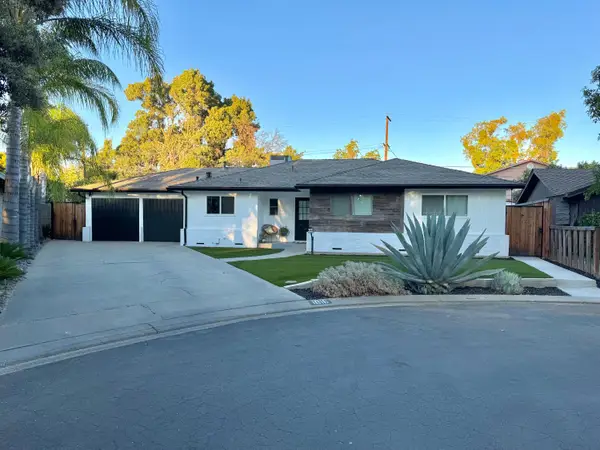54888 Chinquapin Drive, Sequoia Crest, CA 93265
Local realty services provided by:ERA Valley Pro Realty



54888 Chinquapin Drive,Sequoia Crest, CA 93265
$445,000
- 3 Beds
- 3 Baths
- 1,825 sq. ft.
- Single family
- Active
Listed by:deborah morley
Office:ds realty
MLS#:236405
Source:CA_TCMLS
Price summary
- Price:$445,000
- Price per sq. ft.:$243.84
About this home
This amazing cabin truly needs to be seen to be appreciated! The main cabin has an updated kitchen, two bedrooms, one bath, a fireplace and central heat. The master suite, connected by a huge back deck with mountain views and covered walkways, has a private bath, walk-in closet, and a wood stove plus central heat. Downstairs is an amazing pool room with a custom wet bar and half bath. There is also a two-car garage with an unfinished additional 485 sq ft of bonus space including an unfinished bath that could be a fourth bedroom suite or workshop. Do I have your attention yet? How about we add in a whole house generator, fenced utility area/dog run, an adjacent lot, plus a collection of your own Giant Sequoias on the property? Not to mention a storage area underneath the entire main cabin and back deck! Don't miss out on this very special property located in the Alder Creek Giant Sequoia Grove - call now!!!
Sequoia Crest is located in the Giant Sequoia National Monument in the mountains above Springville. It is about an hour from Porterville, 2 hours from Bakersfield, 2½ hours from Fresno, and 4 hours from LA or the Central Coast.
Contact an agent
Home facts
- Year built:1965
- Listing Id #:236405
- Added:29 day(s) ago
- Updated:August 18, 2025 at 03:08 PM
Rooms and interior
- Bedrooms:3
- Total bathrooms:3
- Full bathrooms:1
- Living area:1,825 sq. ft.
Heating and cooling
- Heating:Central, Fireplace(s), Propane, Wood, Wood Stove
Structure and exterior
- Roof:Composition
- Year built:1965
- Building area:1,825 sq. ft.
- Lot area:0.65 Acres
Utilities
- Water:Private, Water Connected
- Sewer:Septic Tank, Sewer Connected
Finances and disclosures
- Price:$445,000
- Price per sq. ft.:$243.84
New listings near 54888 Chinquapin Drive
- New
 $430,000Active3 beds 2 baths1,146 sq. ft.
$430,000Active3 beds 2 baths1,146 sq. ft.313 Ribier Avenue, Modesto, CA 95350
MLS# 225108512Listed by: J.PETER REALTORS - New
 $599,950Active3 beds 2 baths1,981 sq. ft.
$599,950Active3 beds 2 baths1,981 sq. ft.4221 Blake Drive, Modesto, CA 95356
MLS# 225107489Listed by: ATLANTIC REALTY - New
 $749,500Active3 beds 3 baths1,997 sq. ft.
$749,500Active3 beds 3 baths1,997 sq. ft.4332 Copper Cliff Lane, Modesto, CA 95355
MLS# 225107936Listed by: DEBOER REAL ESTATE - New
 $650,000Active4 beds 3 baths2,130 sq. ft.
$650,000Active4 beds 3 baths2,130 sq. ft.1701 Trellis Court, Modesto, CA 95357
MLS# 225108396Listed by: PMZ REAL ESTATE - New
 $585,000Active3 beds 3 baths1,839 sq. ft.
$585,000Active3 beds 3 baths1,839 sq. ft.2540 Chandon Circle, Modesto, CA 95355
MLS# 225108252Listed by: JASON MITCHELL REAL ESTATE CA INC. - New
 $529,900Active4 beds 3 baths2,130 sq. ft.
$529,900Active4 beds 3 baths2,130 sq. ft.409 Fleetwood Drive, Modesto, CA 95350
MLS# 225108350Listed by: KINGDOM REAL ESTATE - New
 $599,000Active3 beds 2 baths1,307 sq. ft.
$599,000Active3 beds 2 baths1,307 sq. ft.1018 Middleton Court, Modesto, CA 95350
MLS# 225108615Listed by: REALTY ONE GROUP COMPLETE - New
 $385,000Active3 beds 2 baths1,375 sq. ft.
$385,000Active3 beds 2 baths1,375 sq. ft.817 Norwegian Avenue, Modesto, CA 95350
MLS# 225101888Listed by: HOMESMART PV & ASSOCIATES - New
 $320,000Active3 beds 2 baths1,096 sq. ft.
$320,000Active3 beds 2 baths1,096 sq. ft.3229 Para Drive, Modesto, CA 95355
MLS# 225107924Listed by: KW SAC METRO - New
 $550,000Active3 beds 2 baths2,214 sq. ft.
$550,000Active3 beds 2 baths2,214 sq. ft.2620 Portsmouth Lane, Modesto, CA 95355
MLS# 225107962Listed by: PMZ REAL ESTATE
