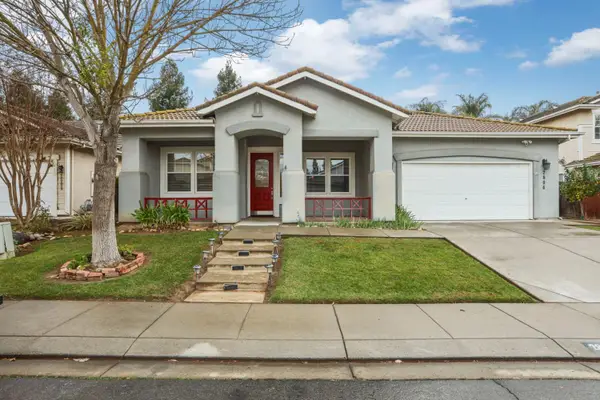5601 Garst, Modesto, CA 95357
Local realty services provided by:ERA Carlile Realty Group
5601 Garst,Modesto, CA 95357
$1,774,888
- 4 Beds
- 5 Baths
- 4,998 sq. ft.
- Single family
- Active
Listed by: eva rainer
Office: e. rainer real estate
MLS#:225118799
Source:MFMLS
Price summary
- Price:$1,774,888
- Price per sq. ft.:$355.12
About this home
This one-of-a-kind custom home blends luxury, efficiency, and resort-style living. Eco-conscious upgrades include solar roof tiles, geothermal heating and cooling, central vacuum, water softener, and a whole-home fire sprinkler system. Enjoy a PebbleTec pool with electric cover, 12-person party spa, fire pit with built-in seating, and poolside gazebo. A full-size pickleball court with pro lighting and a renovated playground offer fun for all ages. The 1,600 sq. ft. 4-car garage and 1,100 sq. ft. fully permitted two-story Tuff Shed provide excellent storage or workspace. The finished 1,300 sq. ft. basement features a 150'' theater screen, surround sound, and home gym. Inside you'll find 4.5 updated bathrooms, a large upstairs loft, and stylish finishes throughout. Outside, enjoy a dog yard with a miniature fruit orchard and a new concrete driveway. This home is a private retreat, entertainment hub, and sustainable sanctuary all in one. Don't miss your opportunityschedule a private showing today!
Contact an agent
Home facts
- Year built:1949
- Listing ID #:225118799
- Added:110 day(s) ago
- Updated:December 30, 2025 at 06:43 PM
Rooms and interior
- Bedrooms:4
- Total bathrooms:5
- Full bathrooms:4
- Living area:4,998 sq. ft.
Heating and cooling
- Cooling:Ceiling Fan(s), Multi-Units
- Heating:Central, Fireplace(s)
Structure and exterior
- Roof:Tile
- Year built:1949
- Building area:4,998 sq. ft.
- Lot area:1.92 Acres
Utilities
- Sewer:Septic Connected, Septic System
Finances and disclosures
- Price:$1,774,888
- Price per sq. ft.:$355.12
New listings near 5601 Garst
- New
 $285,000Active2 beds 1 baths1,110 sq. ft.
$285,000Active2 beds 1 baths1,110 sq. ft.430 Laurel Avenue, Modesto, CA 95351
MLS# 225153910Listed by: J.PETER REALTORS - New
 $449,900Active3 beds 1 baths1,550 sq. ft.
$449,900Active3 beds 1 baths1,550 sq. ft.521 Imperial Avenue, Modesto, CA 95358
MLS# 225153779Listed by: CALPRIME REALTY - Open Sat, 12 to 2pmNew
 $399,995Active3 beds 2 baths1,159 sq. ft.
$399,995Active3 beds 2 baths1,159 sq. ft.3105 Trudi Way, Modesto, CA 95354
MLS# 225153850Listed by: PMZ REAL ESTATE - New
 $530,000Active4 beds 3 baths1,704 sq. ft.
$530,000Active4 beds 3 baths1,704 sq. ft.1707 Connie Way, Modesto, CA 95354
MLS# 225153525Listed by: J.PETER REALTORS - New
 $480,000Active3 beds 2 baths1,511 sq. ft.
$480,000Active3 beds 2 baths1,511 sq. ft.2601 Hobart Way, Modesto, CA 95358
MLS# 225153414Listed by: PMZ REAL ESTATE - New
 $445,000Active3 beds 2 baths1,152 sq. ft.
$445,000Active3 beds 2 baths1,152 sq. ft.601 Summit, Modesto, CA 95357
MLS# 225153633Listed by: COMPASS - Open Sat, 11am to 1pmNew
 $595,000Active3 beds 3 baths2,196 sq. ft.
$595,000Active3 beds 3 baths2,196 sq. ft.2804 Sagemill Drive, Modesto, CA 95355
MLS# 225148403Listed by: PMZ REAL ESTATE - New
 $639,000Active4 beds 3 baths2,345 sq. ft.
$639,000Active4 beds 3 baths2,345 sq. ft.4020 Moss Rock Court, Modesto, CA 95356
MLS# 225153608Listed by: ALLISON JAMES ESTATES & HOMES - New
 $35,000Active1 beds 1 baths
$35,000Active1 beds 1 baths637 River #43, Modesto, CA 95351
MLS# SW25280685Listed by: RISE REALTY - New
 $319,950Active2 beds 1 baths688 sq. ft.
$319,950Active2 beds 1 baths688 sq. ft.1436 Teresa Street, Modesto, CA 95350
MLS# 225153530Listed by: KELLER WILLIAMS CENTRAL VALLEY
