7004 Hillcrest Drive, Modesto, CA 95356
Local realty services provided by:ERA Carlile Realty Group
Listed by: lena schuchterman
Office: re/max executive
MLS#:225129514
Source:MFMLS
Price summary
- Price:$1,225,000
- Price per sq. ft.:$488.44
About this home
This beautiful home has been cared for by its current owners for over 48 years. From the lush landscape, along with the built-in spa, the peace and tranquility this backyard offers are amazing. Inside, you have newer flooring from the entry through the living room and hallways that flow into the kitchen and dining room. The home offers 2,500 sq. ft. of living space, featuring four bedrooms and three full bathrooms. The primary bedroom is located downstairs, along with a nicely sized second bedroom. The updated kitchen has quartz countertops, double ovens, and lots of storage. The dining room offers a built-in buffet with an abundance of storage. Just off the dining room is a wonderful 300 sf Sunroom that has a nice gas stove with electric remote start. If you need some additional workspace or enjoy making crafts, there is a large 20 x 40 shop that has lots of storage and actually has its own address. For the gardening enthusiast, there is also a Tuff shed to store all of your supplies. Those who want energy efficiency, this home also offers solar. This home is now ready for a new owner who will show it the love the last owner gave for so many years.
Contact an agent
Home facts
- Year built:1973
- Listing ID #:225129514
- Added:112 day(s) ago
- Updated:February 10, 2026 at 04:06 PM
Rooms and interior
- Bedrooms:4
- Total bathrooms:3
- Full bathrooms:3
- Living area:2,508 sq. ft.
Heating and cooling
- Cooling:Ceiling Fan(s), Central, Whole House Fan
- Heating:Central
Structure and exterior
- Roof:Composition Shingle
- Year built:1973
- Building area:2,508 sq. ft.
- Lot area:0.38 Acres
Utilities
- Sewer:Septic System
Finances and disclosures
- Price:$1,225,000
- Price per sq. ft.:$488.44
New listings near 7004 Hillcrest Drive
- Open Sat, 2 to 4pmNew
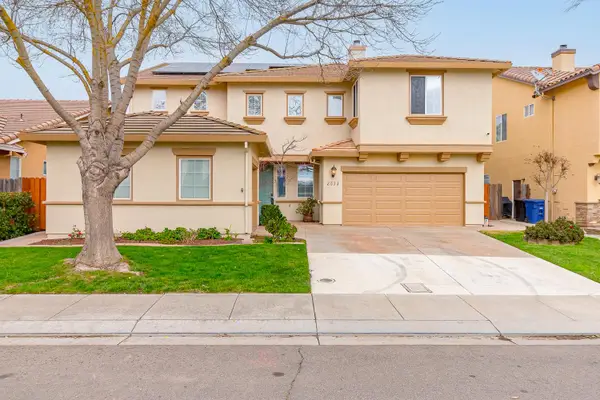 $724,900Active5 beds 3 baths3,499 sq. ft.
$724,900Active5 beds 3 baths3,499 sq. ft.2833 Winged Foot Way, Modesto, CA 95355
MLS# 226007393Listed by: PMZ REAL ESTATE - New
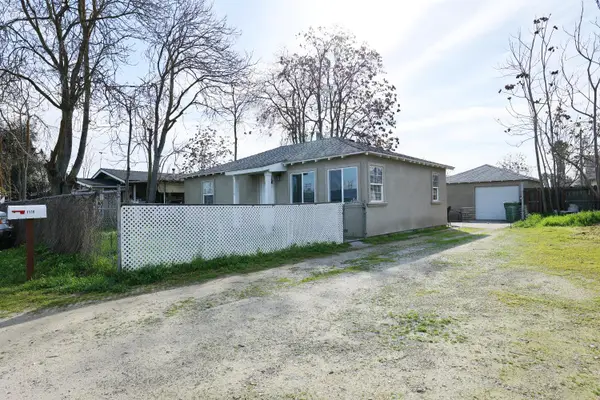 $340,000Active2 beds 1 baths864 sq. ft.
$340,000Active2 beds 1 baths864 sq. ft.1116 Vito Avenue, Modesto, CA 95351
MLS# 226012926Listed by: EXP REALTY OF NORTHERN CALIFORNIA, INC. - New
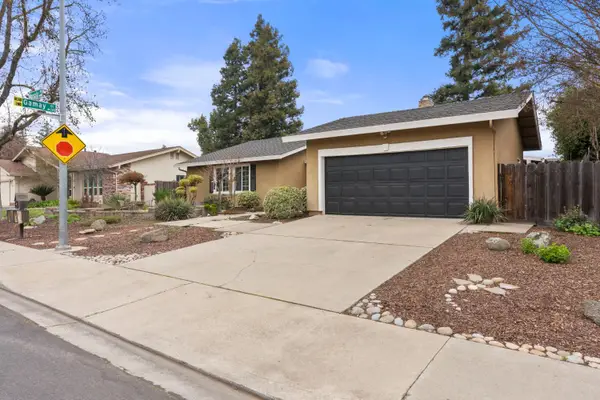 $600,000Active3 beds 2 baths1,831 sq. ft.
$600,000Active3 beds 2 baths1,831 sq. ft.3608 Marsala Way, Modesto, CA 95356
MLS# 226015694Listed by: RE/MAX EXECUTIVE - Open Sat, 11am to 2pmNew
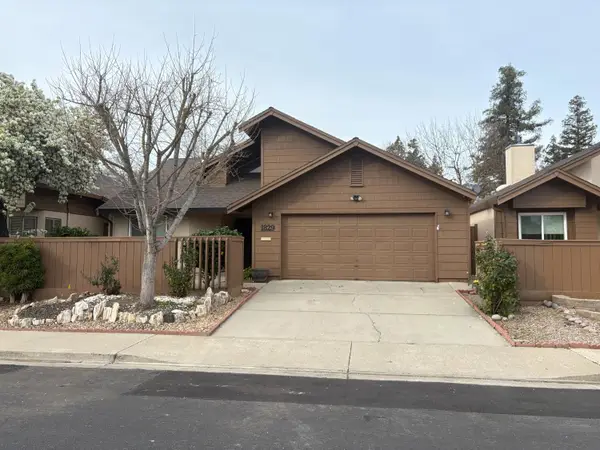 $429,900Active3 beds 2 baths1,511 sq. ft.
$429,900Active3 beds 2 baths1,511 sq. ft.1829 Oak Leaf Drive, Modesto, CA 95354
MLS# 226015701Listed by: CENTURY 21 SELECT REAL ESTATE - Open Sat, 11am to 1pmNew
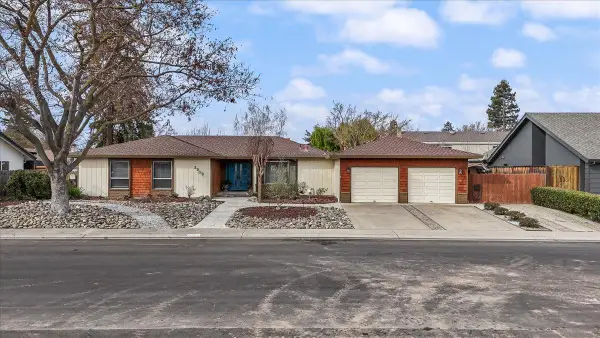 $659,000Active3 beds 3 baths2,030 sq. ft.
$659,000Active3 beds 3 baths2,030 sq. ft.3909 Trillium Avenue, Modesto, CA 95356
MLS# 226015862Listed by: RE/MAX EXECUTIVE - New
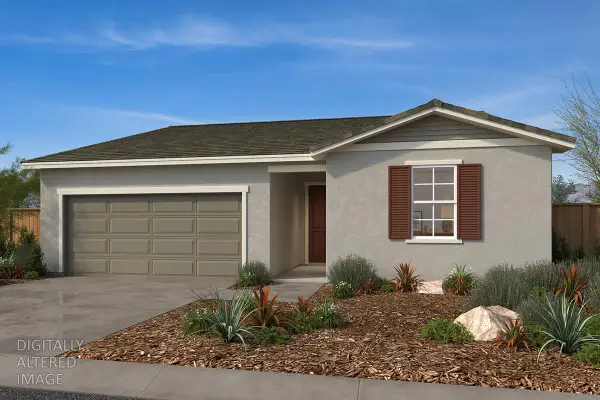 $524,990Active3 beds 2 baths1,557 sq. ft.
$524,990Active3 beds 2 baths1,557 sq. ft.2604 Red Tail Hawk Road, Modesto, CA 95357
MLS# 226015976Listed by: KB HOME SALES-NORTHERN CALIFORNIA INC - New
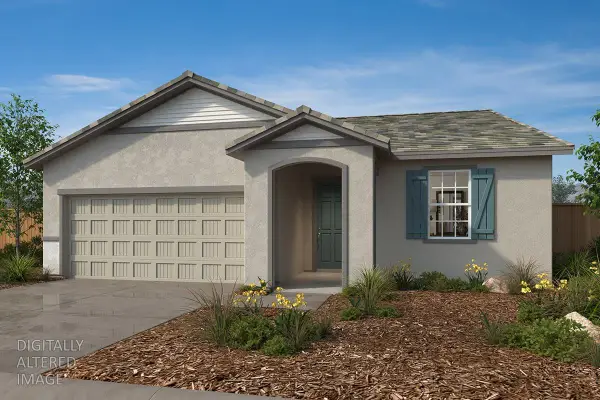 $557,990Active4 beds 2 baths1,718 sq. ft.
$557,990Active4 beds 2 baths1,718 sq. ft.2621 Red Tail Hawk Road, Modesto, CA 95357
MLS# 226015979Listed by: KB HOME SALES-NORTHERN CALIFORNIA INC - New
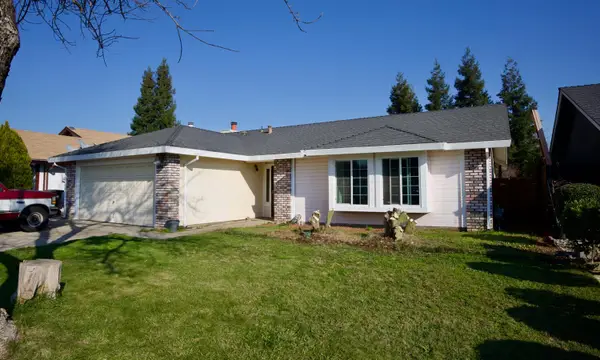 $405,000Active3 beds 2 baths1,201 sq. ft.
$405,000Active3 beds 2 baths1,201 sq. ft.808 Mercy Avenue, Modesto, CA 95358
MLS# 226016008Listed by: DIGITAL REAL ESTATE SERVICES - New
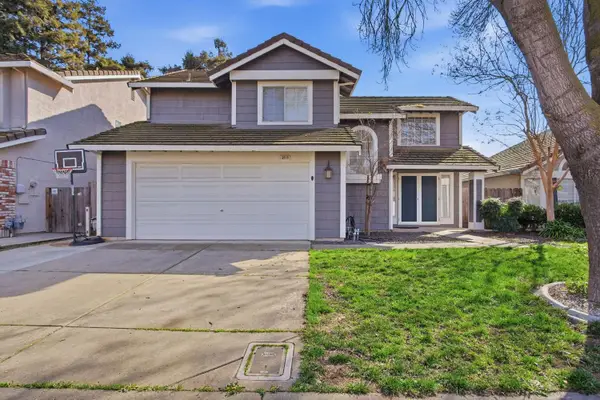 $484,999Active3 beds 3 baths1,560 sq. ft.
$484,999Active3 beds 3 baths1,560 sq. ft.3816 Wichita Way, Modesto, CA 95357
MLS# 226016215Listed by: EXIT REALTY CONSULTANTS - New
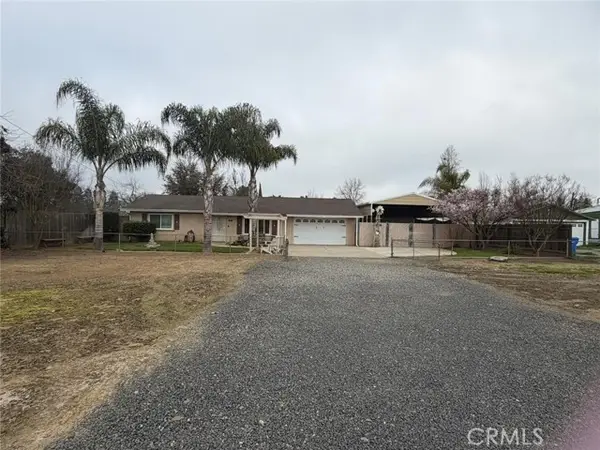 $365,000Active2 beds 2 baths1,166 sq. ft.
$365,000Active2 beds 2 baths1,166 sq. ft.5109 Center, Modesto, CA 95357
MLS# MC26030755Listed by: CALIFORNIA EQUITY REAL ESTATE

