545 Canterbury Way, Montebello, CA 90640
Local realty services provided by:ERA North Orange County Real Estate
Listed by: jennifer robertson
Office: toll brothers real estate, inc
MLS#:OC25167885
Source:CRMLS
Price summary
- Price:$1,316,000
- Price per sq. ft.:$582.04
- Monthly HOA dues:$299
About this home
Welcome to Skyview at Metro Heights, a new home community located in Montebello, which is approximately 20 minutes from downtown Los Angeles. Homesite 99 is a new construction home that is situated on a beautiful lot with a cozy side yard. The Grand floor plan features 4 bedrooms with 2.5 bathrooms a 2 car garage and is 2,261 sq. ft. Upon entering the home you walk into our expansive great room which leads into the versatile flex room giving you the option of an office / den or additional storage space. The kitchen features a large island countertop with an integrated sink and Kitchen Aid appliances. The primary bedroom suite provides a generous walk in closet and large windows to increase natural light exposure. Highlights of this home are the 10ft. high ceilings on the first floor, and an upgraded interior insulation package. The side yard is the perfect size for a barbecue with family or enjoying the sunshine in the warm summer months. The community amenities include multiple pocket parks, a walking trail, an attended front gate, and a 10,000 square foot community center with two pools, cabanas, multiple outdoor kitchens, office space, rentable areas for parties and a fitness center. Homesite 99, has an estimated closing date in April of 2026. Photos provided are renderings, actual home is under construction
Contact an agent
Home facts
- Year built:2026
- Listing ID #:OC25167885
- Added:197 day(s) ago
- Updated:February 10, 2026 at 02:17 PM
Rooms and interior
- Bedrooms:4
- Total bathrooms:3
- Full bathrooms:2
- Half bathrooms:1
- Living area:2,261 sq. ft.
Heating and cooling
- Cooling:Central Air, Gas
- Heating:Central Furnace
Structure and exterior
- Roof:Concrete, Tile
- Year built:2026
- Building area:2,261 sq. ft.
- Lot area:0.06 Acres
Schools
- High school:Other
- Middle school:Macy
Utilities
- Water:Public, Water Connected
- Sewer:Public Sewer, Sewer Connected
Finances and disclosures
- Price:$1,316,000
- Price per sq. ft.:$582.04
New listings near 545 Canterbury Way
- New
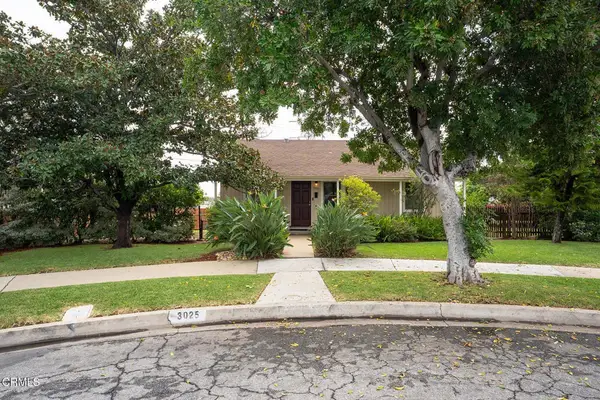 $744,000Active3 beds 2 baths1,160 sq. ft.
$744,000Active3 beds 2 baths1,160 sq. ft.3025 Via Cerro, Montebello, CA 90640
MLS# P1-25852Listed by: BERKSHIRE HATHAWAY HOME SERVIC - New
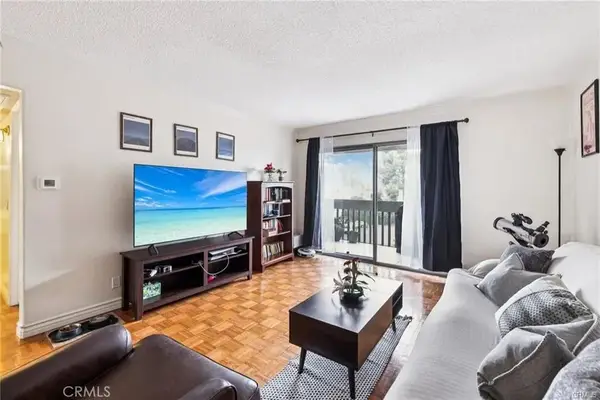 $369,900Active1 beds 1 baths646 sq. ft.
$369,900Active1 beds 1 baths646 sq. ft.1610 Neil Armstrong Street #313, Montebello, CA 90640
MLS# PW26030070Listed by: KELLER WILLIAMS PACIFIC ESTATE - Open Sun, 1 to 4pmNew
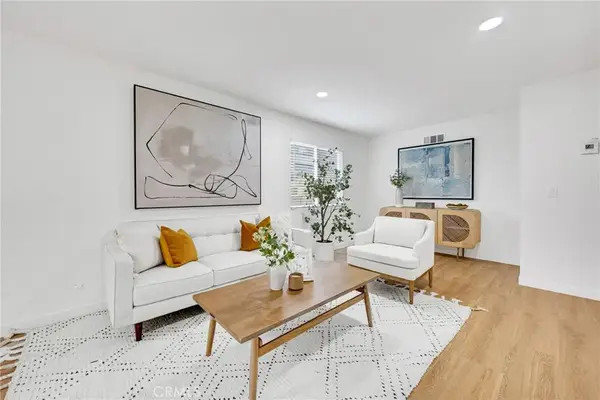 $558,000Active3 beds 2 baths1,303 sq. ft.
$558,000Active3 beds 2 baths1,303 sq. ft.1829 Rainbow Terrace, Montebello, CA 90640
MLS# WS26025986Listed by: REAL BROKERAGE TECHNOLOGIES - New
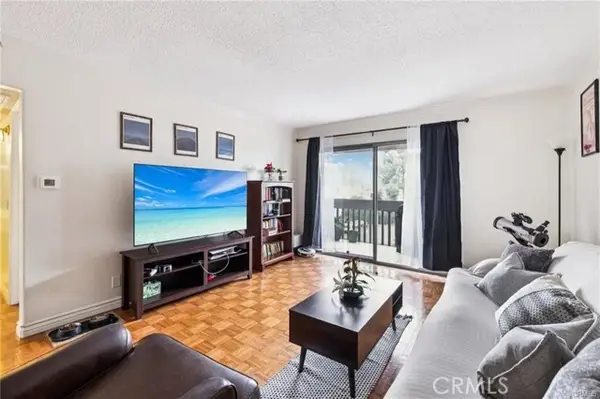 $369,900Active1 beds 1 baths646 sq. ft.
$369,900Active1 beds 1 baths646 sq. ft.1610 Neil Armstrong Street #313, Montebello, CA 90640
MLS# PW26030070Listed by: KELLER WILLIAMS PACIFIC ESTATE - New
 $1,300,000Active4 beds 2 baths2,188 sq. ft.
$1,300,000Active4 beds 2 baths2,188 sq. ft.417 N Wilcox Avenue, Montebello, CA 90640
MLS# 26650177Listed by: MAYWOOD PROPERTY GROUP - Open Sun, 1 to 3pmNew
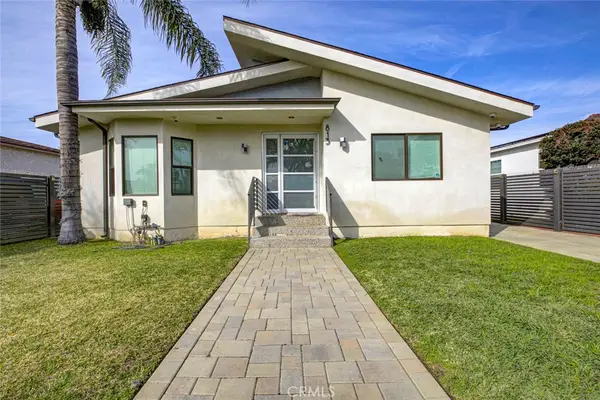 $1,049,000Active3 beds 3 baths1,827 sq. ft.
$1,049,000Active3 beds 3 baths1,827 sq. ft.813 S Spruce Street, Montebello, CA 90640
MLS# GD26016665Listed by: COLDWELL BANKER HALLMARK - New
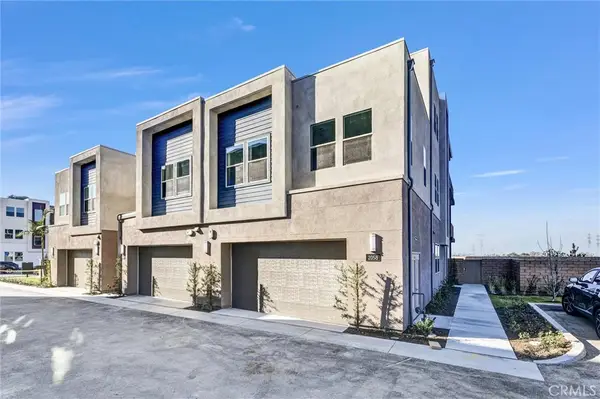 $1,600,000Active5 beds 4 baths3,195 sq. ft.
$1,600,000Active5 beds 4 baths3,195 sq. ft.2058 Hollyleaf, Montebello, CA 90640
MLS# OC26028359Listed by: GREAT PARK REALTY - New
 $1,600,000Active5 beds 4 baths3,195 sq. ft.
$1,600,000Active5 beds 4 baths3,195 sq. ft.2058 Hollyleaf, Montebello, CA 90640
MLS# OC26028359Listed by: GREAT PARK REALTY  $995,000Pending4 beds 3 baths2,132 sq. ft.
$995,000Pending4 beds 3 baths2,132 sq. ft.1516 Appian Way, Montebello, CA 90640
MLS# NDP2601261Listed by: HILL REALTY GROUP- New
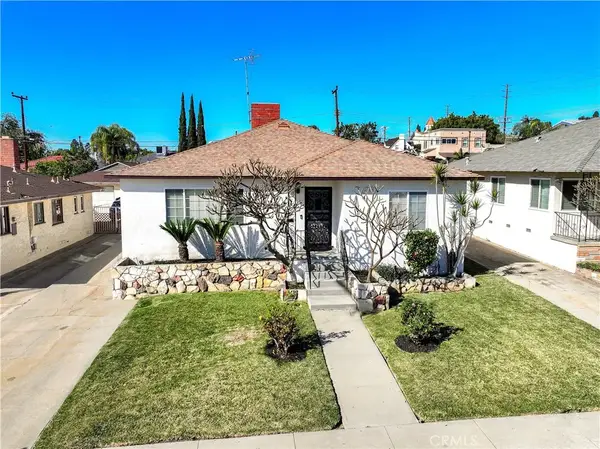 $959,000Active3 beds 2 baths1,745 sq. ft.
$959,000Active3 beds 2 baths1,745 sq. ft.633 N 6th, Montebello, CA 90640
MLS# MB26023121Listed by: GEORGE MICHAEL REALTY

