1145 Harrison Street, Monterey, CA 93940
Local realty services provided by:ERA Excel Realty
1145 Harrison Street,Monterey, CA 93940
$1,485,000
- 3 Beds
- 2 Baths
- 1,638 sq. ft.
- Single family
- Active
Upcoming open houses
- Sun, Nov 0201:00 pm - 03:00 pm
Listed by:ryan melcher
Office:sotheby's international realty
MLS#:ML82026091
Source:CRMLS
Price summary
- Price:$1,485,000
- Price per sq. ft.:$906.59
About this home
This mid-century modern home is an entertainer's paradise. Emanating Hollywood Hills vibes, the property looks out over the canyon, with peeks of the Bay. Even before you enter the home, the moody covered walkway draws you into an immersive experience - something different and welcomed. Private, and designed as a sanctuary for both homebodies and social butterflies, alike, you won't find another like it in the wild. The chef's kitchen opens to both the living area and view deck, where you'll find an automatic sunshade, a built-in heat register, and Brazilian hardwood, all thoughtfully placed with the user's experience in mind. Offering 3 beds, an ensuite primary, and 2 full, remodeled baths, the bedroom area separates well from the communal. There is a full-size laundry room, streamlined and versatile, as well as a very usable bonus area could be use as a gym or office and workshop, below the house, neither of which are counted in the square footage. There is also a second, lower level deck, and a separate patio area, offering many choices of private outdoor spaces, from which to enjoy this incredible Monterey haven.
Contact an agent
Home facts
- Year built:1956
- Listing ID #:ML82026091
- Added:3 day(s) ago
- Updated:November 01, 2025 at 01:22 PM
Rooms and interior
- Bedrooms:3
- Total bathrooms:2
- Full bathrooms:2
- Living area:1,638 sq. ft.
Heating and cooling
- Heating:Central Furnace
Structure and exterior
- Roof:Composition
- Year built:1956
- Building area:1,638 sq. ft.
- Lot area:0.11 Acres
Utilities
- Water:Public
- Sewer:Public Sewer
Finances and disclosures
- Price:$1,485,000
- Price per sq. ft.:$906.59
New listings near 1145 Harrison Street
- Open Sat, 1 to 3pmNew
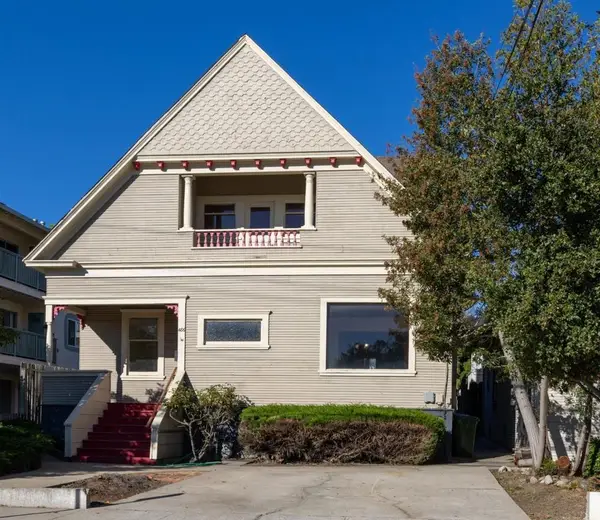 $1,395,000Active5 beds 3 baths2,496 sq. ft.
$1,395,000Active5 beds 3 baths2,496 sq. ft.486 Van Buren St, Monterey, CA 93940
MLS# ML82026326Listed by: SOTHEBY'S INTERNATIONAL REALTY - Open Sat, 1 to 3pmNew
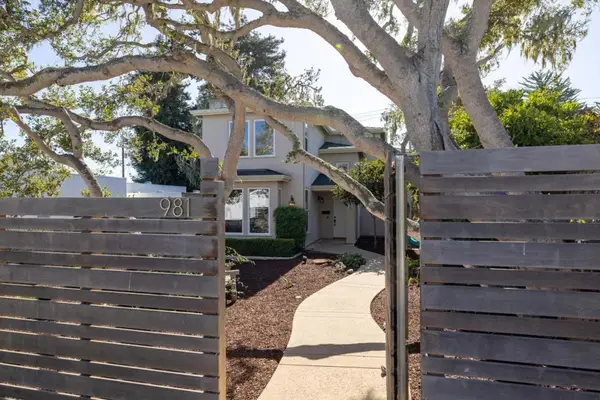 $1,495,000Active3 beds 3 baths1,867 sq. ft.
$1,495,000Active3 beds 3 baths1,867 sq. ft.981 Harrison Street, Monterey, CA 93940
MLS# ML82026188Listed by: KELLER WILLIAMS REALTY - Open Sun, 2 to 4pmNew
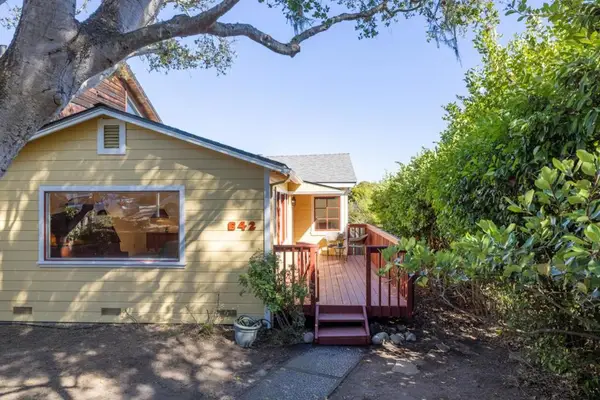 $950,000Active2 beds 1 baths1,114 sq. ft.
$950,000Active2 beds 1 baths1,114 sq. ft.642 Cypress Street, Monterey, CA 93940
MLS# ML82026171Listed by: SOTHEBY'S INTERNATIONAL REALTY - Open Sun, 1 to 3pmNew
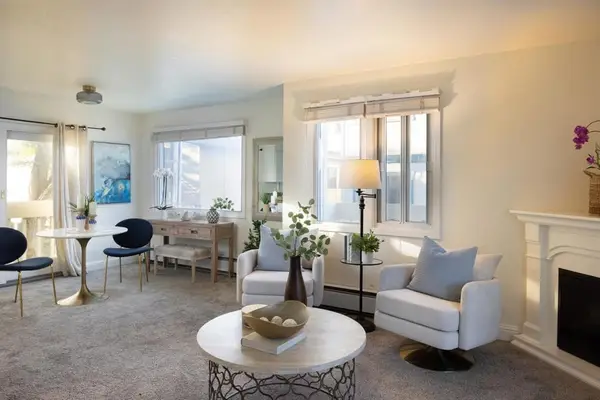 $609,000Active2 beds 2 baths884 sq. ft.
$609,000Active2 beds 2 baths884 sq. ft.420 Dela Vina Avenue #7, Monterey, CA 93940
MLS# ML82026099Listed by: COLDWELL BANKER REALTY - Open Sun, 1 to 3pmNew
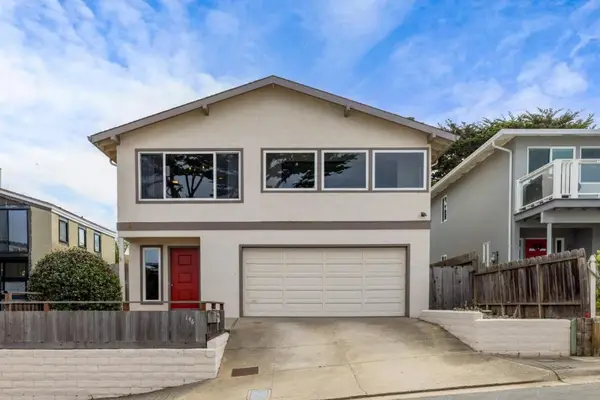 $1,899,000Active4 beds 2 baths1,989 sq. ft.
$1,899,000Active4 beds 2 baths1,989 sq. ft.146 Seafoam Avenue, Monterey, CA 93940
MLS# ML82026057Listed by: SOTHEBY'S INTERNATIONAL REALTY - Open Sat, 1 to 4pmNew
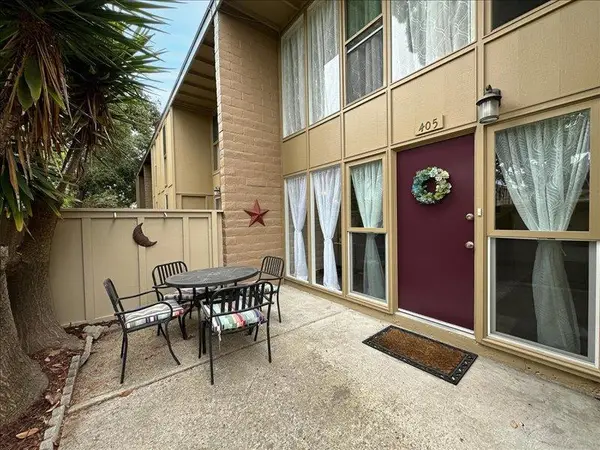 $580,000Active2 beds 2 baths1,026 sq. ft.
$580,000Active2 beds 2 baths1,026 sq. ft.451 Dela Vina Avenue #405, Monterey, CA 93940
MLS# ML82024774Listed by: SOTHEBY'S INTERNATIONAL REALTY - Open Sun, 1 to 3pmNew
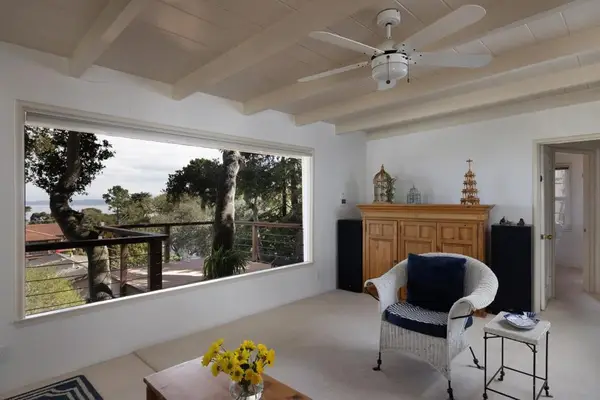 $1,100,000Active3 beds 2 baths1,465 sq. ft.
$1,100,000Active3 beds 2 baths1,465 sq. ft.650 Grace Street, Monterey, CA 93940
MLS# ML82025989Listed by: COLDWELL BANKER REALTY - New
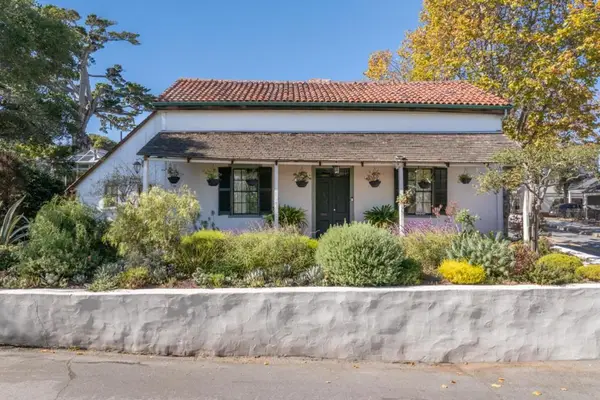 $3,500,000Active3 beds 2 baths2,245 sq. ft.
$3,500,000Active3 beds 2 baths2,245 sq. ft.502 Pierce Street, Monterey, CA 93940
MLS# ML82025559Listed by: COMPASS - Open Sun, 1 to 3pmNew
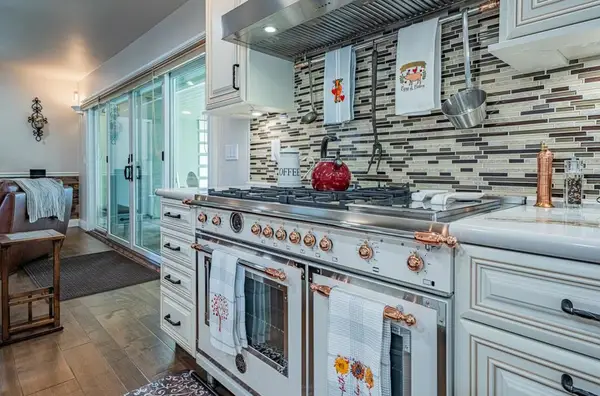 $3,265,000Active4 beds 4 baths3,762 sq. ft.
$3,265,000Active4 beds 4 baths3,762 sq. ft.11394 Saddle Road, Monterey, CA 93940
MLS# ML82025730Listed by: BHGRE HAVEN PROPERTIES
