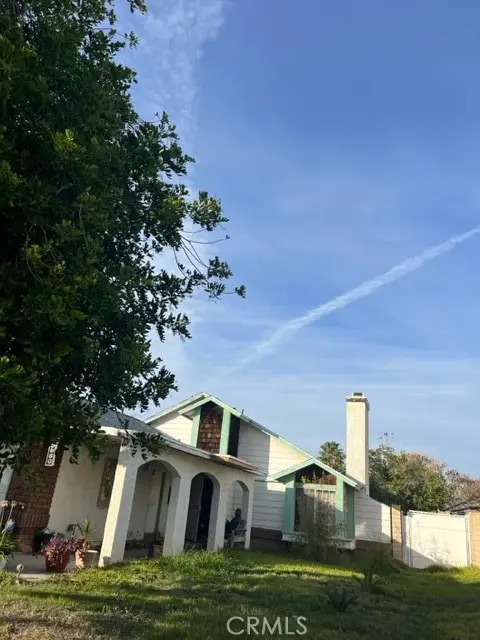23320 Sonnet, Moreno Valley, CA 92557
Local realty services provided by:ERA Donahoe Realty
23320 Sonnet,Moreno Valley, CA 92557
$580,000
- 3 Beds
- 3 Baths
- 1,830 sq. ft.
- Single family
- Active
Listed by: lisa campos
Office: millennium 3 real estate
MLS#:PW25263210
Source:San Diego MLS via CRMLS
Price summary
- Price:$580,000
- Price per sq. ft.:$316.94
About this home
This 3-bedroom 3 bath single story home is turnkey and a must see! It is 1830 square feet of very well-planned living space! Located in a very desirable neighborhood of North Moreno Valley near schools, parks, hiking trails, shopping and great access to the 60 freeway. Beautiful views of the hills and nearby nature reserves included! Over $175,000 in permitted renovations include a beautiful great room and an ADU suite with separate entrance perfect for in laws, guests or a rental, etc. Newly remodeled kitchen includes white shaker cabinets with quartz countertops, new vinyl flooring and carpet throughout home, new HVAC system and freshly painted interior. Front bonus room is perfect for an additional bedroom, office, den etc. also has a separate entrance. Fully landscaped front yard features palm trees, a variety of plants and a beautiful courtyard perfect for an outdoor fire pit and entertainment space. Backyard features new concrete patio area perfect for entertaining and BBQ's, new block retaining walls and fence. Large side yard provides additional car, boat or small RV parking complete with new wrought iron gates. This home is perfect for a growing family, multi-family or multi-gen living, so many possibilities!
Contact an agent
Home facts
- Year built:1984
- Listing ID #:PW25263210
- Added:48 day(s) ago
- Updated:January 07, 2026 at 03:34 PM
Rooms and interior
- Bedrooms:3
- Total bathrooms:3
- Full bathrooms:3
- Living area:1,830 sq. ft.
Heating and cooling
- Cooling:Central Forced Air, Electric
- Heating:Forced Air Unit
Structure and exterior
- Roof:Concrete, Spanish Tile
- Year built:1984
- Building area:1,830 sq. ft.
Utilities
- Water:Public, Water Connected
- Sewer:Public Sewer, Sewer Connected
Finances and disclosures
- Price:$580,000
- Price per sq. ft.:$316.94
New listings near 23320 Sonnet
- New
 $662,325Active5 beds 3 baths2,516 sq. ft.
$662,325Active5 beds 3 baths2,516 sq. ft.14148 Belica Street, Moreno Valley, CA 92555
MLS# SW26003538Listed by: D R HORTON AMERICA'S BUILDER - New
 $529,000Active4 beds 2 baths1,685 sq. ft.
$529,000Active4 beds 2 baths1,685 sq. ft.16825 Baltic Court, Moreno Valley, CA 92551
MLS# 26634157Listed by: REVILO REALTY, INC. - New
 $195,000Active2 beds 2 baths1,440 sq. ft.
$195,000Active2 beds 2 baths1,440 sq. ft.23820 Ironwood #61, Moreno Valley, CA 92557
MLS# SW26002076Listed by: NEXTHOME REALTY SOURCE ONE - New
 $542,490Active4 beds 3 baths1,900 sq. ft.
$542,490Active4 beds 3 baths1,900 sq. ft.14013 Carina Street, Moreno Valley, CA 92555
MLS# SW26003258Listed by: D R HORTON AMERICA'S BUILDER - New
 $533,601Active4 beds 3 baths1,725 sq. ft.
$533,601Active4 beds 3 baths1,725 sq. ft.14001 Carina Street, Moreno Valley, CA 92555
MLS# SW26003282Listed by: D R HORTON AMERICA'S BUILDER - New
 $598,614Active4 beds 3 baths1,812 sq. ft.
$598,614Active4 beds 3 baths1,812 sq. ft.14154 Belica Street, Moreno Valley, CA 92555
MLS# SW26003309Listed by: D R HORTON AMERICA'S BUILDER - New
 $490,000Active3 beds 2 baths1,060 sq. ft.
$490,000Active3 beds 2 baths1,060 sq. ft.25680 Dandelion Court, Moreno Valley, CA 92553
MLS# IV26003061Listed by: COLDWELL BANKER ASSOC BRKR/CL - New
 $485,000Active4 beds 3 baths1,954 sq. ft.
$485,000Active4 beds 3 baths1,954 sq. ft.15791 Ninya, Moreno Valley, CA 92551
MLS# MC26002572Listed by: A2Z HOMES, INC. - New
 $529,900Active3 beds 3 baths1,967 sq. ft.
$529,900Active3 beds 3 baths1,967 sq. ft.24867 Bower, Moreno Valley, CA 92553
MLS# OC25275945Listed by: MAINSTAY BROKERAGE INC. - New
 $549,900Active3 beds 3 baths1,577 sq. ft.
$549,900Active3 beds 3 baths1,577 sq. ft.24348 Karry, Moreno Valley, CA 92551
MLS# DW26001523Listed by: FIRST TEAM REAL ESTATE
