17864 Holiday Drive, Morgan Hill, CA 95037
Local realty services provided by:ERA North Orange County Real Estate
Listed by: kelly dippel408-888-8290
Office: coldwell banker realty
MLS#:82023175
Source:CAREIL
Price summary
- Price:$2,999,800
- Price per sq. ft.:$813.17
- Monthly HOA dues:$1,193
About this home
Welcome to this exclusive gated estate in Holiday Lake Estates, Morgan Hill near Rosendin Park hiking trails. Set on nearly 36,000 sq. ft., this 3,689 sq. ft. home offers breathtaking panoramic views and unmatched craftsmanship. The interior boasts soaring ceilings, imported Italian travertine floors, custom crown molding, and hand-painted murals. A Swarovski crystal chandelier highlights the grand staircase. The gourmet kitchen features a Carrara marble island, stainless steel appliances, and a custom backsplash. The primary retreat impresses with 15-foot ceilings, a fireplace, sitting area, walk-in closet, and a spa-inspired bath with onyx counters, Jacuzzi tub, and a rain shower. Additional highlights include multiple fireplaces, a guest suite with full bath, and a remarkable 1,000 sq. ft. custom wine cellar (not incl. in home square footage) with 11-foot ceilings and slate floors - perfect for entertaining. Enjoy outdoor living in a private paved courtyard or on the hillside-view patio. A three-car garage with custom doors, wrought iron security gate, indoor laundry, and room for a pool complete this estate. Blending elegance, artistry, and functionality, this home offers a truly tranquil Morgan Hill retreat.
Contact an agent
Home facts
- Year built:1990
- Listing ID #:82023175
- Added:47 day(s) ago
- Updated:November 15, 2025 at 09:39 PM
Rooms and interior
- Bedrooms:4
- Total bathrooms:4
- Full bathrooms:3
- Half bathrooms:1
- Living area:3,689 sq. ft.
Heating and cooling
- Cooling:Central Air
- Heating:Central Forced Air, Fireplace
Structure and exterior
- Roof:Composition
- Year built:1990
- Building area:3,689 sq. ft.
- Lot area:0.83 Acres
Schools
- High school:Live Oak High
- Middle school:Lewis H. Britton Middle
- Elementary school:Nordstrom Elementary
Utilities
- Water:City/Public
- Sewer:Sewer - Public
Finances and disclosures
- Price:$2,999,800
- Price per sq. ft.:$813.17
New listings near 17864 Holiday Drive
- Open Sun, 1 to 4pmNew
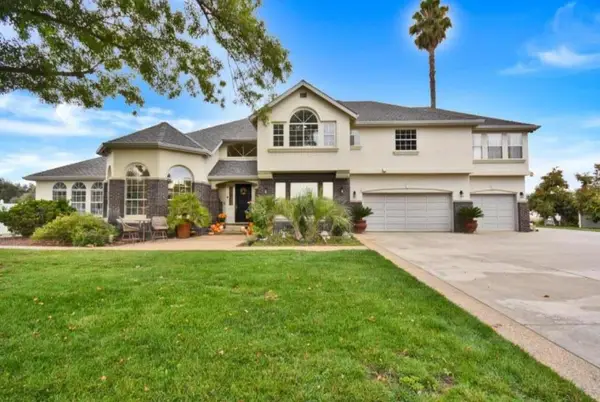 $3,999,980Active4 beds 5 baths4,255 sq. ft.
$3,999,980Active4 beds 5 baths4,255 sq. ft.194 Lantz Drive, MORGAN HILL, CA 95037
MLS# 82027710Listed by: BROKER'S NETWORK INC - Open Sun, 1 to 4pmNew
 $689,900Active2 beds 2 baths1,104 sq. ft.
$689,900Active2 beds 2 baths1,104 sq. ft.2208 Brega Lane, Morgan Hill, CA 95037
MLS# ML82027543Listed by: COLDWELL BANKER REALTY - New
 $3,950,000Active4 beds 3 baths4,433 sq. ft.
$3,950,000Active4 beds 3 baths4,433 sq. ft.1095 Rose Orchard Place, Morgan Hill, CA 95037
MLS# ML82026592Listed by: INTERO REAL ESTATE SERVICES - New
 $3,700,000Active5 beds 4 baths5,510 sq. ft.
$3,700,000Active5 beds 4 baths5,510 sq. ft.13495 Watsonville Road, Morgan Hill, CA 95037
MLS# ML82025427Listed by: SOTHEBY'S INTERNATIONAL REALTY - Open Sat, 10am to 4pmNew
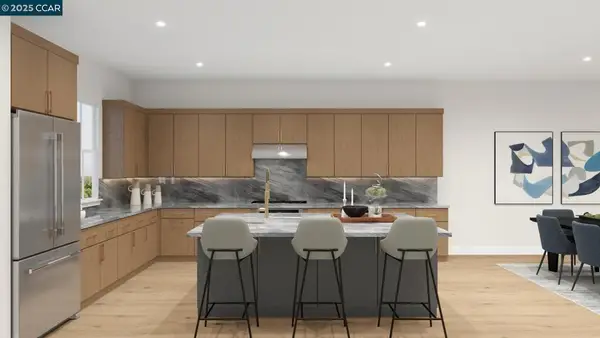 $1,159,931Active4 beds 4 baths2,174 sq. ft.
$1,159,931Active4 beds 4 baths2,174 sq. ft.19641 Juniper Loop, Morgan Hill, CA 95037
MLS# 41117183Listed by: TOLL BROTHERS REAL ESTATE,INC - Open Sun, 1 to 4pmNew
 $849,000Active2 beds 2 baths1,280 sq. ft.
$849,000Active2 beds 2 baths1,280 sq. ft.16950 Sugar Pine Drive, MORGAN HILL, CA 95037
MLS# 82027255Listed by: COLDWELL BANKER REALTY - Open Sat, 10am to 4pmNew
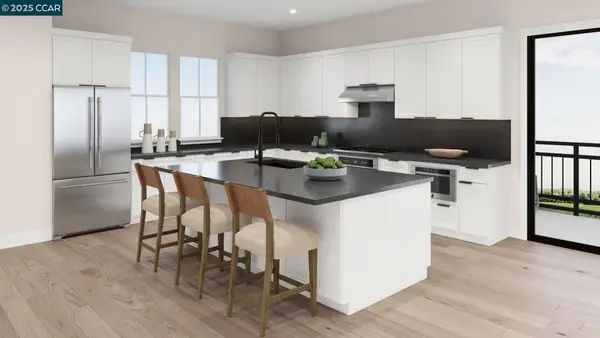 $1,311,654Active4 beds 4 baths2,261 sq. ft.
$1,311,654Active4 beds 4 baths2,261 sq. ft.19645 Juniper Loop, Morgan Hill, CA 95037
MLS# 41117182Listed by: TOLL BROTHERS REAL ESTATE,INC - Open Sat, 10am to 4pmNew
 $1,311,654Active4 beds 4 baths2,261 sq. ft.
$1,311,654Active4 beds 4 baths2,261 sq. ft.19645 Juniper Loop, Morgan Hill, CA 95037
MLS# 41117182Listed by: TOLL BROTHERS REAL ESTATE,INC - Open Sun, 1 to 4pmNew
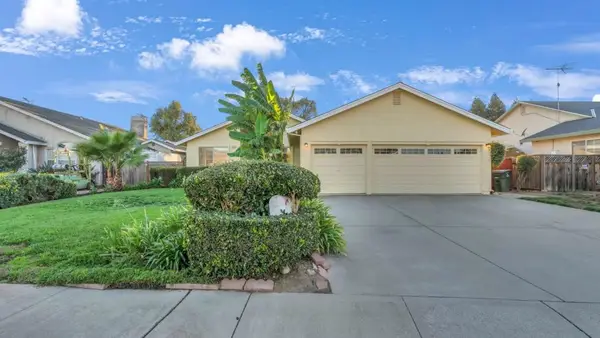 $1,449,000Active4 beds 3 baths2,254 sq. ft.
$1,449,000Active4 beds 3 baths2,254 sq. ft.17391 Walnut Grove Drive, Morgan Hill, CA 95037
MLS# ML82026646Listed by: CENTURY 21 MASTERS - New
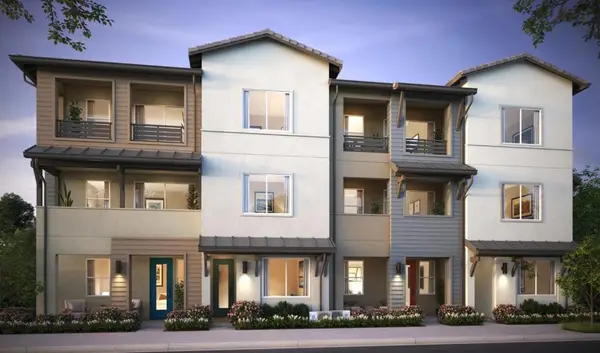 $990,410Active3 beds 2 baths2,202 sq. ft.
$990,410Active3 beds 2 baths2,202 sq. ft.17054 Depot Street, Morgan Hill, CA 95037
MLS# ML82027061Listed by: VAN DAELE DEVELOPMENT
