189 E Dunne, Morgan Hill, CA 95037
Local realty services provided by:ERA Excel Realty
189 E Dunne,Morgan Hill, CA 95037
$1,040,587
- 3 Beds
- 3 Baths
- 2,202 sq. ft.
- Townhouse
- Pending
Listed by: michael vandaele
Office: van daele development
MLS#:ML82008183
Source:CRMLS
Price summary
- Price:$1,040,587
- Price per sq. ft.:$472.56
- Monthly HOA dues:$380
About this home
This beautiful three-story home offers approximately 2,202 sq. ft. of thoughtfully designed living space with 3 bedrooms, 2.5 baths, and a versatile office. Perfect for both comfort and convenience, this plan features a private elevator for effortless access to every level. The open-concept layout includes a spacious living room, dining area, and a third-floor deckideal for entertaining or unwinding. Enjoy upgraded flooring throughout, a gourmet kitchen appointed with stylish shaker-style cabinetry in Denim, sleek quartz countertops, and a premium Whirlpool® stainless steel appliance package featuring a 36-inch 5-burner built-in gas cooktop with vent hood, 30-inch built-in single oven, built-in microwave with trim kit, and an ENERGY STAR® dishwasher with a 1-hour wash cycle. Completing this home is a 2-car garage and a collection of carefully curated finishes throughout.
Contact an agent
Home facts
- Year built:2025
- Listing ID #:ML82008183
- Added:221 day(s) ago
- Updated:December 30, 2025 at 02:14 AM
Rooms and interior
- Bedrooms:3
- Total bathrooms:3
- Full bathrooms:2
- Half bathrooms:1
- Living area:2,202 sq. ft.
Heating and cooling
- Cooling:Central Air
Structure and exterior
- Roof:Composition
- Year built:2025
- Building area:2,202 sq. ft.
Schools
- High school:Other
- Elementary school:Other
Utilities
- Water:Public
- Sewer:Public Sewer
Finances and disclosures
- Price:$1,040,587
- Price per sq. ft.:$472.56
New listings near 189 E Dunne
- New
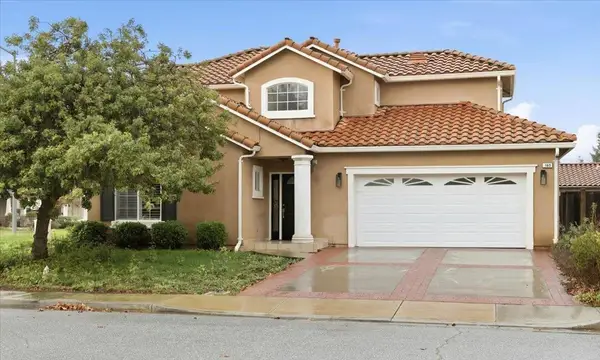 $989,000Active4 beds 3 baths1,620 sq. ft.
$989,000Active4 beds 3 baths1,620 sq. ft.165 Christine Lynn Drive, Morgan Hill, CA 95037
MLS# ML82029941Listed by: COMPASS - New
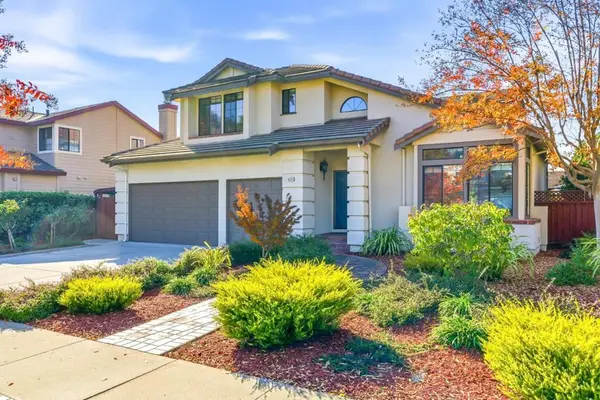 $1,498,000Active4 beds 3 baths2,820 sq. ft.
$1,498,000Active4 beds 3 baths2,820 sq. ft.16575 Trail Drive, Morgan Hill, CA 95037
MLS# ML82029604Listed by: CORCORAN ICON PROPERTIES - New
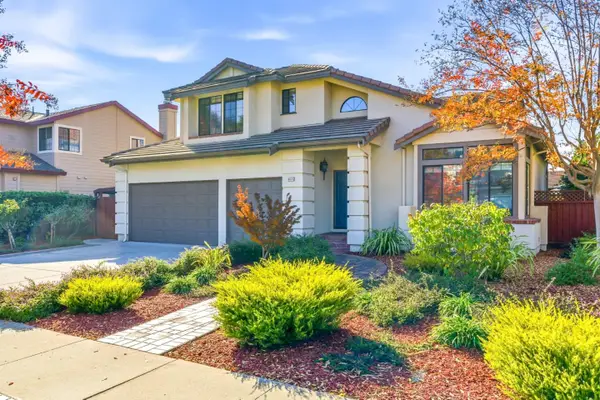 $1,498,000Active4 beds 3 baths2,820 sq. ft.
$1,498,000Active4 beds 3 baths2,820 sq. ft.16575 Trail Drive, Morgan Hill, CA 95037
MLS# 82029604Listed by: CORCORAN ICON PROPERTIES - New
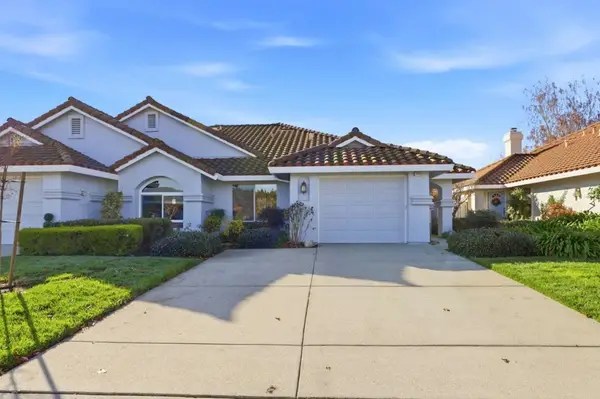 $759,999Active2 beds 2 baths1,148 sq. ft.
$759,999Active2 beds 2 baths1,148 sq. ft.16935 Sugar Pine Drive, Morgan Hill, CA 95037
MLS# ML82029784Listed by: COMPASS - New
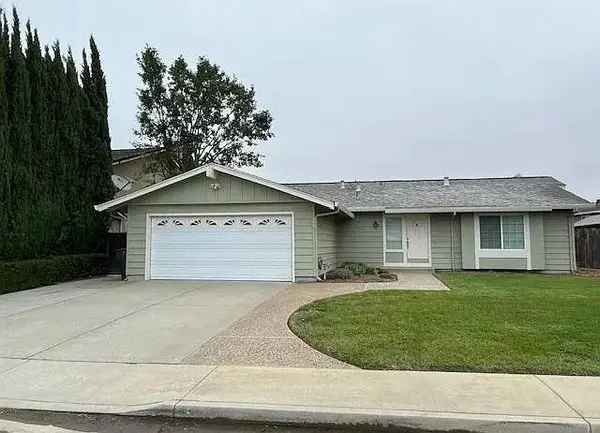 $1,050,000Active3 beds 2 baths1,575 sq. ft.
$1,050,000Active3 beds 2 baths1,575 sq. ft.520 La Baree Drive, MORGAN HILL, CA 95037
MLS# 82027459Listed by: COLDWELL BANKER REALTY - New
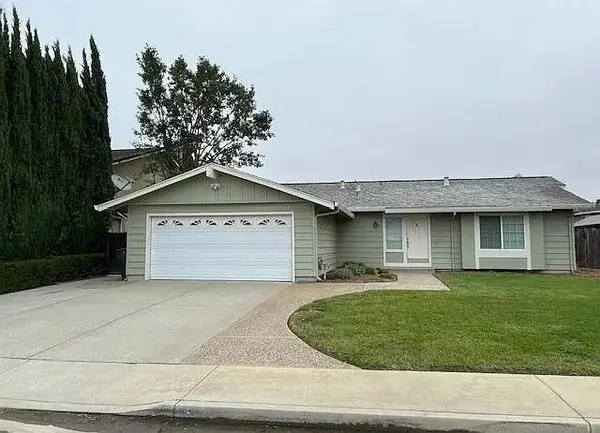 $1,050,000Active3 beds 2 baths1,575 sq. ft.
$1,050,000Active3 beds 2 baths1,575 sq. ft.520 La Baree Drive, Morgan Hill, CA 95037
MLS# ML82027459Listed by: COLDWELL BANKER REALTY 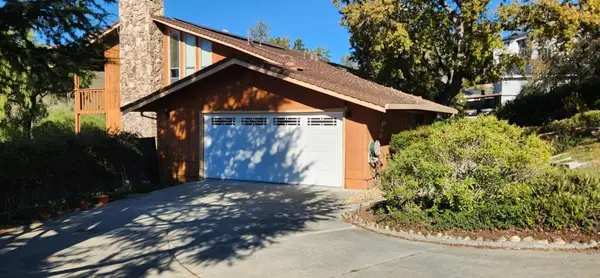 $1,199,000Active4 beds 3 baths2,832 sq. ft.
$1,199,000Active4 beds 3 baths2,832 sq. ft.3175 Oak Leaf Court, Morgan Hill, CA 95037
MLS# ML82029658Listed by: INTERO REAL ESTATE SERVICES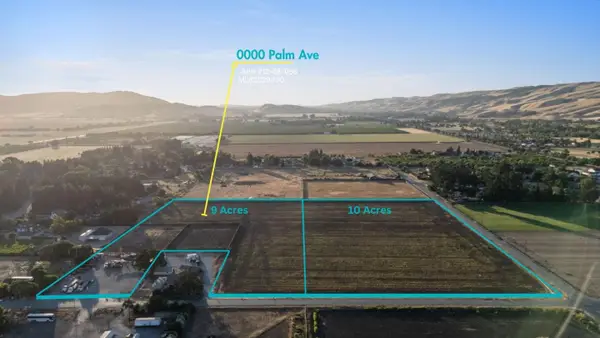 $1,298,000Active9.05 Acres
$1,298,000Active9.05 Acres0000 Palm Avenue, MORGAN HILL, CA 95037
MLS# 82029430Listed by: NEXTHOME LIFESTYLES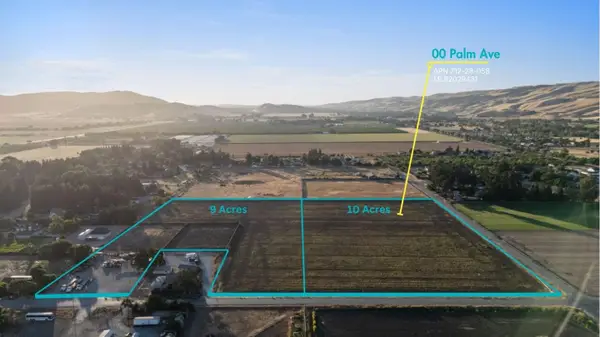 $1,398,000Active10 Acres
$1,398,000Active10 Acres00 Palm Avenue, MORGAN HILL, CA 95037
MLS# 82029431Listed by: NEXTHOME LIFESTYLES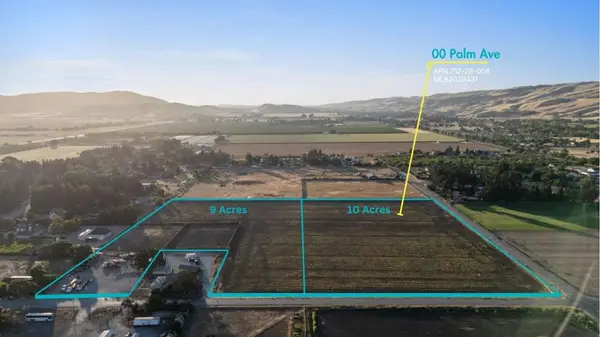 $1,398,000Active10 Acres
$1,398,000Active10 Acres0 Palm Avenue, Morgan Hill, CA 95037
MLS# ML82029431Listed by: NEXTHOME LIFESTYLES
