59307 Courtesy Drive, Mountain Center, CA 92561
Local realty services provided by:ERA Excel Realty
59307 Courtesy Drive,Mountain Center, CA 92561
$475,000
- 2 Beds
- 1 Baths
- 1,367 sq. ft.
- Single family
- Active
Listed by: linda wilson, karen price
Office: bennion deville homes
MLS#:219134143DA
Source:CRMLS
Price summary
- Price:$475,000
- Price per sq. ft.:$347.48
About this home
Don't miss this wonderful opportunity to own a cozy and affordable home nestled in the scenic Thomas Mountain area of Garner Valley surrounded by towering pines and natural beauty. Step inside to find a spacious living room with warm wood floors, a wood stove and sliding doors leading to the covered deck ideal for relaxing or entertaining while enjoying the views of the beautiful large back yard. The kitchen features durable vinyl flooring, classic tile countertops, an induction cooktop with hood, wall oven, microwave, free standing freezer, and double sinkTwo generously sized bedrooms with wood floors and a full bathroom that includes dual sinks granite counters and a spa tub & stall shower. Other features include a laundry room w/washer and dryer and utility sink. Plenty of outdoor living space with the brick patio, wood deck and big pine trees. Also included are two storage rooms, one is a converted one car garage that can be converted back to a garage if desired or possible guest room possibilities with plumbing available.
Contact an agent
Home facts
- Year built:1965
- Listing ID #:219134143DA
- Added:125 day(s) ago
- Updated:December 19, 2025 at 02:14 PM
Rooms and interior
- Bedrooms:2
- Total bathrooms:1
- Full bathrooms:1
- Living area:1,367 sq. ft.
Heating and cooling
- Heating:Forced Air, Propane, Wood, Wood Stove
Structure and exterior
- Year built:1965
- Building area:1,367 sq. ft.
- Lot area:0.26 Acres
Utilities
- Sewer:Septic Tank
Finances and disclosures
- Price:$475,000
- Price per sq. ft.:$347.48
New listings near 59307 Courtesy Drive
- New
 $32,499Active0 Acres
$32,499Active0 Acres68250 Materhorn View, Mountain Center, CA 92561
MLS# FR25279610Listed by: DOMBROSKI REALTY - New
 $640,000Active40.03 Acres
$640,000Active40.03 Acres63151 Table Mountain Truck, Mountain Center, CA 92561
MLS# SW25278495Listed by: ERA EXCEL REALTY - New
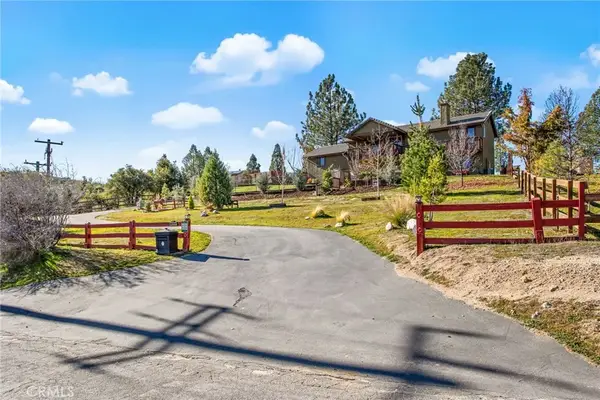 $675,000Active3 beds 3 baths2,162 sq. ft.
$675,000Active3 beds 3 baths2,162 sq. ft.28591 Mccall Park, Mountain Center, CA 92561
MLS# OC25275560Listed by: COMPASS 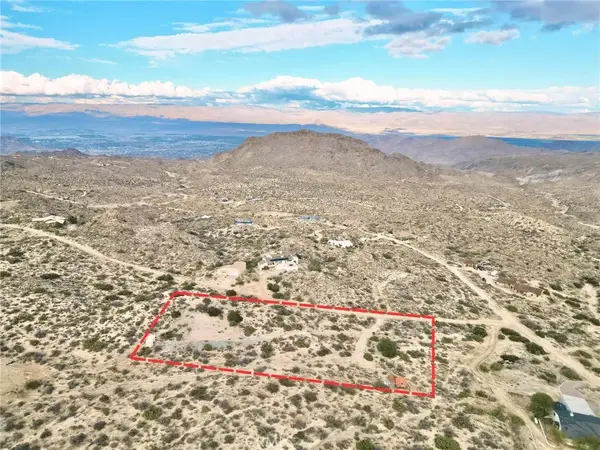 $195,000Active0 Acres
$195,000Active0 Acres59705 Avenida Encino, Mountain Center, CA 92561
MLS# CV25272027Listed by: PRICE REAL ESTATE GROUP INC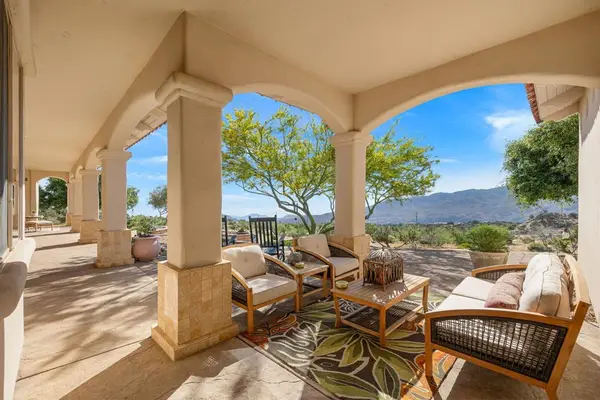 $995,000Active3 beds 3 baths2,337 sq. ft.
$995,000Active3 beds 3 baths2,337 sq. ft.60495 Yucca Road, Mountain Center, CA 92561
MLS# 219139470DAListed by: DESERT ELITE PROPERTIES, INC.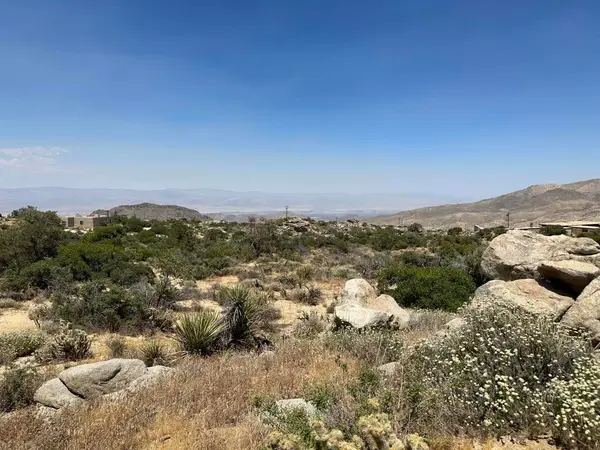 $35,000Active2.5 Acres
$35,000Active2.5 Acres13 Lot 13 Manzanita Road, Mountain Center, CA 92561
MLS# 219139445DAListed by: DESERT PACIFIC PROPERTIES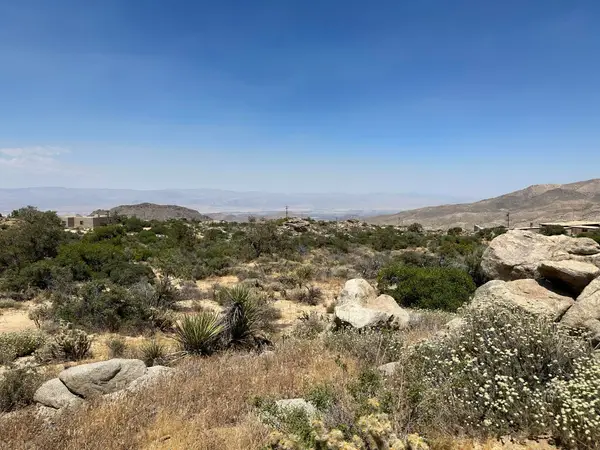 $35,000Active2.5 Acres
$35,000Active2.5 Acres13 Lot 13 Manzanita Road, Mountain Center, CA 92561
MLS# 219139445Listed by: DESERT PACIFIC PROPERTIES $125,000Active2.5 Acres
$125,000Active2.5 Acres0 Carrizo Road, Mountain Center, CA 92561
MLS# 219138988DAListed by: WINDERMERE REAL ESTATE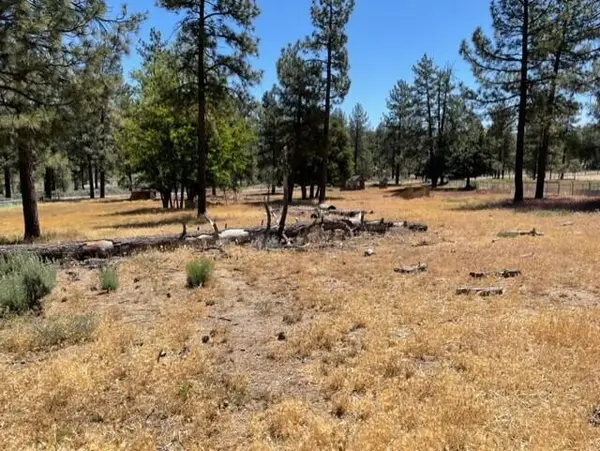 $300,000Active2.69 Acres
$300,000Active2.69 Acres59777 Ca-74, Mountain Center, CA 92561
MLS# 219138989DAListed by: BENNION DEVILLE HOMES $27,500Active1 Acres
$27,500Active1 Acres0 Monte Rosa, Mountain Center, CA 92561
MLS# 219138597DAListed by: RE/MAX DESERT PROPERTIES
