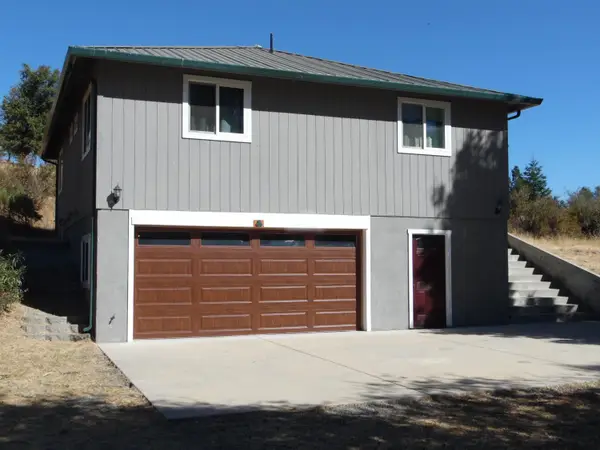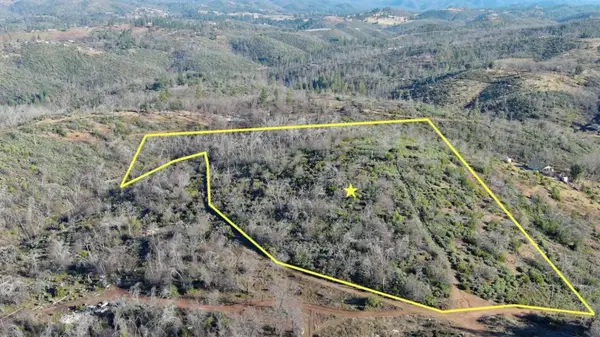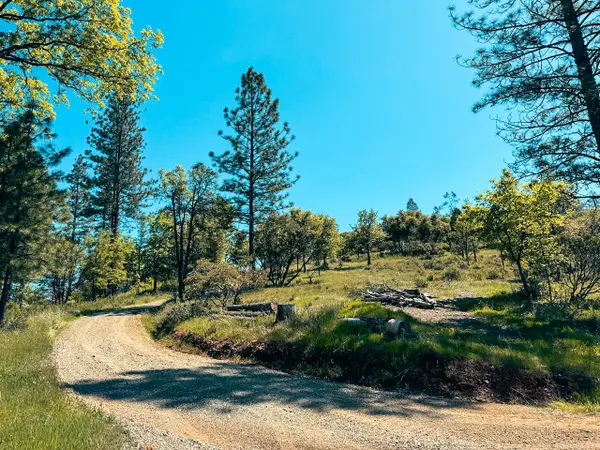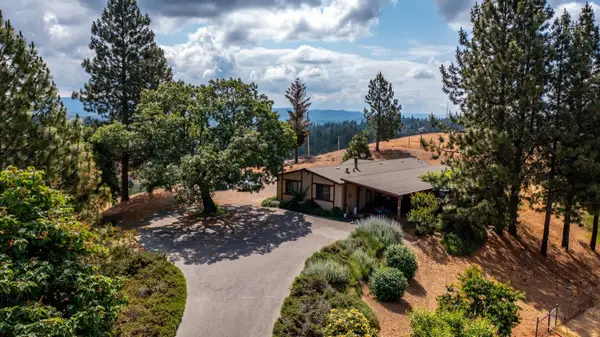324 Pine Cone Way, Mountain Ranch, CA 95246
Local realty services provided by:ERA Carlile Realty Group
324 Pine Cone Way,Mountain Ranch, CA 95246
$535,000
- 3 Beds
- 3 Baths
- 1,994 sq. ft.
- Single family
- Pending
Listed by:scott bur
Office:stark realty
MLS#:225039202
Source:MFMLS
Price summary
- Price:$535,000
- Price per sq. ft.:$268.3
About this home
Two stunning ridgetop homes on 12+ private acres with breathtaking views ready for your next adventure! These turnkey homes were recently updated with modern conveniences for seamless living. The main home, 1344 sq ft, 2 bedrooms and 2 baths features new mini-split systems, a wood-burning stove, a spacious kitchen with butcher block countertops, slate tile bathrooms, and a master bedroom with a walk-in closet offering abundant built-in storage. Enjoy the utility room, a 2-car garage, and a redwood deck designed for the safety of pets or children. The 650 square foot guest studio apartment features 1 bedroom and one bath and is fully remodeled with its own kitchen and mini-split system. Both homes boast new roofs, gutters with transferable Leaf Filter warranties, a Generac generator, and two wells with abundant water supply. The expansive property includes large pads for toy storage or future projects, a fenced garden with raised beds and a custom greenhouse, and a solar-powered automatic gate ensuring added security and privacy. Enjoy unmatched views and an ideal setup for entertaining, gardening, or personal pursuits. With everything dialed in, this rare gem creates the perfect sanctuary, your next chapter awaits. Make it yours today!
Contact an agent
Home facts
- Year built:1988
- Listing ID #:225039202
- Added:184 day(s) ago
- Updated:October 01, 2025 at 07:18 AM
Rooms and interior
- Bedrooms:3
- Total bathrooms:3
- Full bathrooms:3
- Living area:1,994 sq. ft.
Heating and cooling
- Cooling:Ceiling Fan(s), Multi-Units
- Heating:Multi-Units, Wood Stove
Structure and exterior
- Roof:Composition Shingle
- Year built:1988
- Building area:1,994 sq. ft.
- Lot area:12.29 Acres
Utilities
- Sewer:Septic System
Finances and disclosures
- Price:$535,000
- Price per sq. ft.:$268.3
New listings near 324 Pine Cone Way
- New
 $160,000Active2 beds 2 baths1,600 sq. ft.
$160,000Active2 beds 2 baths1,600 sq. ft.5995 FRACERRO RD, MOUNTAIN RANCH, CA 95246
MLS# 41112807Listed by: COLDWELL BANKER MOTHER LODE RE  $499,000Active2 beds 2 baths1,140 sq. ft.
$499,000Active2 beds 2 baths1,140 sq. ft.10006 Wendell Road, Mountain Ranch, CA 95246
MLS# 225117218Listed by: NEXTHOME UTICA PROPERTIES- Open Sat, 1 to 4pm
 $365,000Active2 beds 2 baths1,440 sq. ft.
$365,000Active2 beds 2 baths1,440 sq. ft.176 Mckinney Diggins Road, Mountain Ranch, CA 95246
MLS# 225114415Listed by: FRIEND'S REAL ESTATE SERVICES  $189,900Active1 beds 1 baths1,716 sq. ft.
$189,900Active1 beds 1 baths1,716 sq. ft.8133 West Old Emigrant Trail, Mountain Ranch, CA 95246
MLS# 225113720Listed by: VISTA SOTHEBY'S INTERNATIONAL REALTY $69,997Active14.34 Acres
$69,997Active14.34 Acres0 Doster Road, Mountain Ranch, CA 95246
MLS# 225112243Listed by: JARED ENGLISH, BROKER $699,000Active3 beds 3 baths3,500 sq. ft.
$699,000Active3 beds 3 baths3,500 sq. ft.777 Morning Glory Road, Mountain Ranch, CA 95246
MLS# PW25152677Listed by: CALIFORNIA LWF INC $150,000Active39.29 Acres
$150,000Active39.29 Acres8519 Maranatha Lane, Mountain Ranch, CA 95246
MLS# 225095402Listed by: CENTURY 21 TRI-DAM REALTY $149,777Pending32.03 Acres
$149,777Pending32.03 Acres7300 Miller Ranch Road, Mountain Ranch, CA 95246
MLS# 225088804Listed by: EXP REALTY OF CALIFORNIA INC. $1,037,000Active3 beds 2 baths1,800 sq. ft.
$1,037,000Active3 beds 2 baths1,800 sq. ft.7279 Mountain Ranch, Mountain Ranch, CA 95249
MLS# 225087785Listed by: CALIFORNIA OUTDOOR PROPERTIES, INC. $99,000Active0 Acres
$99,000Active0 Acres17074 Betty Kaye Lane, MOUNTAIN RANCH, CA 95246
MLS# 41102593Listed by: RE/MAX GOLD MURPHYS
