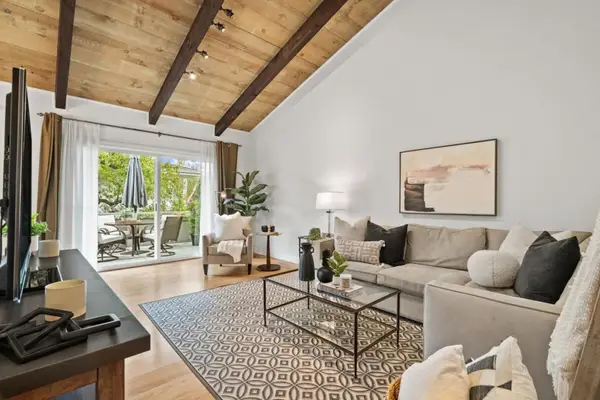1031 Crestview Drive #206, Mountain View, CA 94040
Local realty services provided by:ERA Donahoe Realty
1031 Crestview Drive #206,Mountain View, CA 94040
$699,000
- 2 Beds
- 2 Baths
- 1,140 sq. ft.
- Condominium
- Pending
Listed by:deniece watkins smith
Office:compass
MLS#:ML82018777
Source:CRMLS
Price summary
- Price:$699,000
- Price per sq. ft.:$613.16
- Monthly HOA dues:$773
About this home
Pause. Relax. You're home. Welcome to this gorgeous, spacious remodeled two-bedroom, two-bathroom condo with the best schools in Mountain View. Enjoy attractive recessed lighting, and refreshing air conditioning, creating everyday comfort. Grab a kombucha from your two-door stainless refrigerator with water and ice dispenser. There is so much to appreciate here. Quiet dishwasher, new microwave, and energy efficient electric induction stove. Skip the laundromat washer and dryer included inside. This is a safe and desirable building offering indoor entry, a pool, recreation room, extra storage area outside of the unit, and two parking spaces including one in garage below. Shuttle your way to work. Conveniently close to Google, LinkedIn, Microsoft, Waymo, Nuro, Synopsis, Coursera, Symantec and Addepar, to name just some. Come in already. We've been waiting for you.
Contact an agent
Home facts
- Year built:1969
- Listing ID #:ML82018777
- Added:44 day(s) ago
- Updated:October 05, 2025 at 12:27 AM
Rooms and interior
- Bedrooms:2
- Total bathrooms:2
- Full bathrooms:2
- Living area:1,140 sq. ft.
Heating and cooling
- Cooling:Wall Window Units
- Heating:Baseboard
Structure and exterior
- Roof:Flat
- Year built:1969
- Building area:1,140 sq. ft.
Schools
- Elementary school:Frank L. Huff
Utilities
- Water:Public
- Sewer:Public Sewer
Finances and disclosures
- Price:$699,000
- Price per sq. ft.:$613.16
New listings near 1031 Crestview Drive #206
- Open Sat, 1 to 4pmNew
 $2,399,000Active3 beds 2 baths1,384 sq. ft.
$2,399,000Active3 beds 2 baths1,384 sq. ft.2375 Adele Avenue, Mountain View, CA 94043
MLS# ML82022139Listed by: LENDSON - Open Sun, 12 to 3pmNew
 $963,000Active2 beds 2 baths1,069 sq. ft.
$963,000Active2 beds 2 baths1,069 sq. ft.938 Clark Avenue #48, Mountain View, CA 94040
MLS# ML82023728Listed by: BLISS BY THE SEA REALTY - Open Sun, 1 to 4pmNew
 $1,848,000Active4 beds 4 baths1,751 sq. ft.
$1,848,000Active4 beds 4 baths1,751 sq. ft.3418 Pyramid Way, Mountain View, CA 94043
MLS# ML82023695Listed by: COLIN CAMPBELL, BROKER - New
 $1,100,000Active2 beds 3 baths1,167 sq. ft.
$1,100,000Active2 beds 3 baths1,167 sq. ft.175 Evandale Avenue #2, Mountain View, CA 94043
MLS# ML82023542Listed by: LPT REALTY - Open Sun, 1:30 to 4pmNew
 $1,398,000Active2 beds 3 baths1,318 sq. ft.
$1,398,000Active2 beds 3 baths1,318 sq. ft.420 Mountain Laurel Court, Mountain View, CA 94043
MLS# ML82023553Listed by: CHRISTIE'S INTERNATIONAL REAL ESTATE SERENO - Open Sun, 1 to 4pmNew
 $1,798,000Active3 beds 2 baths1,560 sq. ft.
$1,798,000Active3 beds 2 baths1,560 sq. ft.1892 Drew Avenue, MOUNTAIN VIEW, CA 94043
MLS# 82022249Listed by: COMPASS - Open Sun, 2 to 4pmNew
 $725,000Active2 beds 1 baths935 sq. ft.
$725,000Active2 beds 1 baths935 sq. ft.255 S Rengstorff Avenue #176, Mountain View, CA 94040
MLS# ML82023278Listed by: COMPASS - Open Sun, 1:30 to 4:30pmNew
 $1,980,000Active3 beds 3 baths1,697 sq. ft.
$1,980,000Active3 beds 3 baths1,697 sq. ft.530 Devonshire Court, Mountain View, CA 94043
MLS# ML82023535Listed by: KELLER WILLIAMS THRIVE - Open Sun, 1:30 to 4pmNew
 $1,490,000Active3 beds 3 baths1,704 sq. ft.
$1,490,000Active3 beds 3 baths1,704 sq. ft.154 Granada Drive, Mountain View, CA 94043
MLS# ML82023502Listed by: COLDWELL BANKER REALTY - Open Sun, 2 to 4pmNew
 $1,698,000Active3 beds 3 baths1,659 sq. ft.
$1,698,000Active3 beds 3 baths1,659 sq. ft.2064 Rialto Court, Mountain View, CA 94043
MLS# ML82023449Listed by: CHRISTIE'S INTERNATIONAL REAL ESTATE SERENO
