2045 Atlas Loop, Mountain View, CA 94043
Local realty services provided by:ERA North Orange County Real Estate
Listed by: jean jihong chen
Office: lpt realty
MLS#:ML82025539
Source:CRMLS
Price summary
- Price:$1,298,800
- Price per sq. ft.:$912.72
- Monthly HOA dues:$560
About this home
Welcome to the sophisticated luxury of this contemporary townhome. Completed in 2016, this home has two bedrooms, two and a half bathrooms, an office, and an attached two car garage. This fully electric, stylish home features many modern conveniences, including an eco-friendly thermostat, smart switches and dimmers, seller owned solar system, and AC. It has a gated front patio for entertainment. The main living area features high ceilings, and a light-filled, open-concept kitchen/family room that opens to an elegant balcony for relaxation. A modern gourmet kitchen features major upgrades, including quartz countertops, stainless steel appliances, and modern cabinets. An oversized master suite includes a beautiful shower and dual sink vanity. The washer/dryer place next to the bedrooms for convenience. Located near the Permanente Creek Trail, it offers an easy walk or bike ride to the Googleplex, Safeway, Costco, Caltrain, Castro Street, Shoreline, two nearby parks, the Whisman Sports Center (which has a great community vibe), and the Kannon Do Zen Meditation Center next door. It's also in the award-winning Mountain View school district.
Contact an agent
Home facts
- Year built:2016
- Listing ID #:ML82025539
- Added:113 day(s) ago
- Updated:February 12, 2026 at 10:30 PM
Rooms and interior
- Bedrooms:2
- Total bathrooms:3
- Full bathrooms:2
- Half bathrooms:1
- Living area:1,423 sq. ft.
Heating and cooling
- Cooling:Central Air
- Heating:Forced Air
Structure and exterior
- Roof:Shingle
- Year built:2016
- Building area:1,423 sq. ft.
- Lot area:0.06 Acres
Schools
- High school:Los Altos
- Middle school:Other
- Elementary school:Other
Utilities
- Water:Public
- Sewer:Public Sewer
Finances and disclosures
- Price:$1,298,800
- Price per sq. ft.:$912.72
New listings near 2045 Atlas Loop
- Open Sat, 1:30 to 4:30pmNew
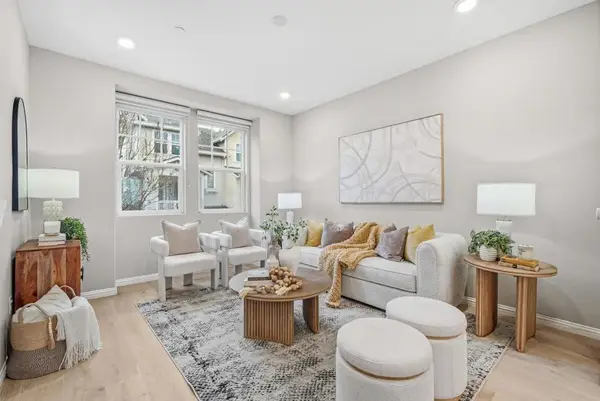 $1,590,000Active3 beds 4 baths1,552 sq. ft.
$1,590,000Active3 beds 4 baths1,552 sq. ft.346 Circuit Way, Mountain View, CA 94043
MLS# ML82032316Listed by: COLDWELL BANKER REALTY - Open Sat, 1:30 to 4:30pmNew
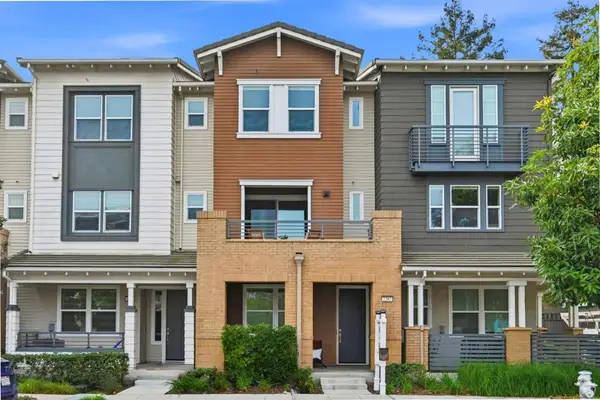 $1,498,000Active2 beds 3 baths1,463 sq. ft.
$1,498,000Active2 beds 3 baths1,463 sq. ft.2287 Mora Place, Mountain View, CA 94040
MLS# ML82034517Listed by: MAXREAL - New
 $1,632,000Active3 beds 3 baths1,518 sq. ft.
$1,632,000Active3 beds 3 baths1,518 sq. ft.554 Rengstorff Avenue, MOUNTAIN VIEW, CA 94040
MLS# 82034476Listed by: TAYLOR MORRISON SERVICES INC - New
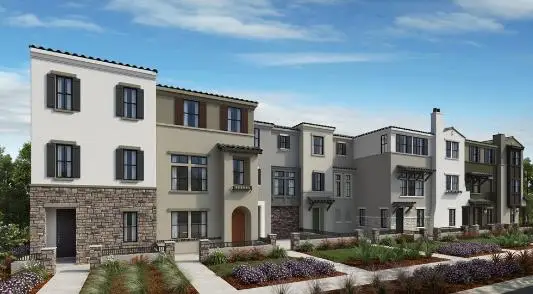 $1,732,000Active4 beds 4 baths1,724 sq. ft.
$1,732,000Active4 beds 4 baths1,724 sq. ft.556 Rengstorff Avenue, MOUNTAIN VIEW, CA 94040
MLS# 82034490Listed by: TAYLOR MORRISON SERVICES INC - New
 $4,700,000Active4 beds 3 baths2,403 sq. ft.
$4,700,000Active4 beds 3 baths2,403 sq. ft.263 Mariposa, Mountain View, CA 94041
MLS# CV26029888Listed by: EXP REALTY OF GREATER LOS ANGELES - New
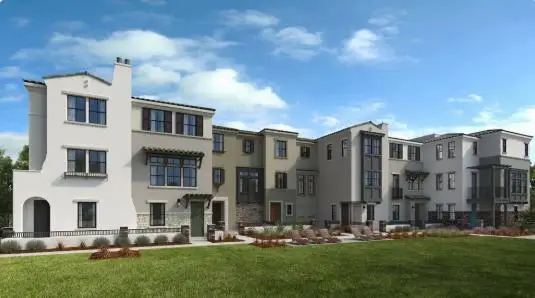 $1,422,000Active2 beds 3 baths1,125 sq. ft.
$1,422,000Active2 beds 3 baths1,125 sq. ft.549 Shockley Alley, Mountain View, CA 94040
MLS# ML82034406Listed by: TAYLOR MORRISON SERVICES INC - New
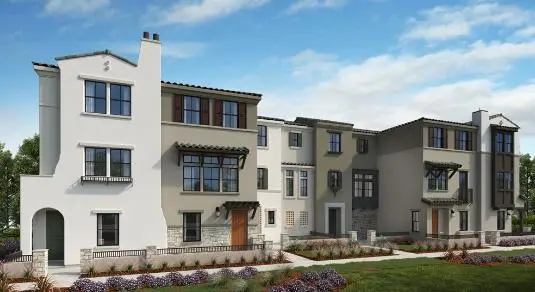 $1,490,170Active3 beds 3 baths1,135 sq. ft.
$1,490,170Active3 beds 3 baths1,135 sq. ft.520 Shockley Alley, Mountain View, CA 94040
MLS# ML82034424Listed by: TAYLOR MORRISON SERVICES INC - New
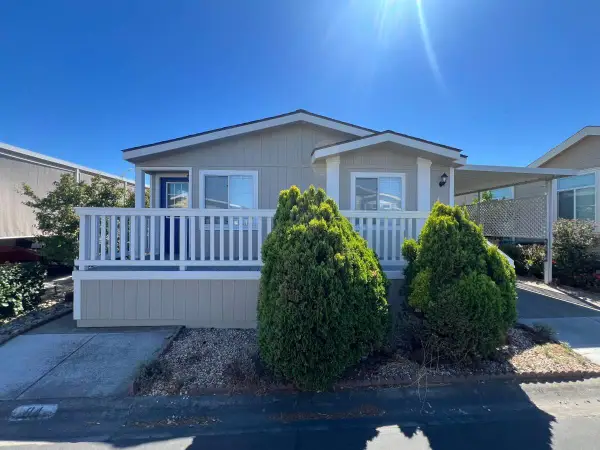 $319,900Active2 beds 2 baths1,456 sq. ft.
$319,900Active2 beds 2 baths1,456 sq. ft.433 Sylvan Avenue, MOUNTAIN VIEW, CA 94041
MLS# 82034321Listed by: ADVANTAGE HOMES - New
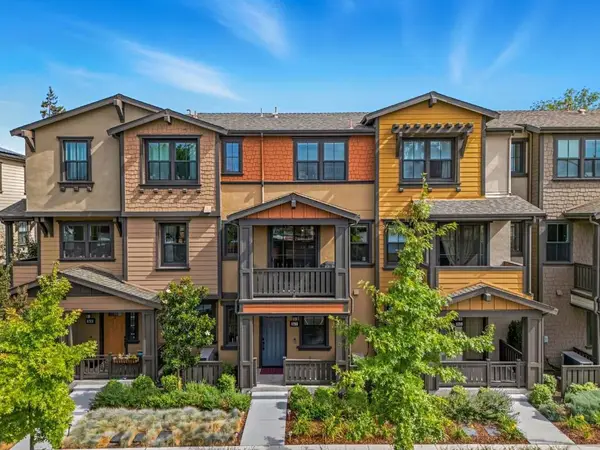 $1,790,000Active3 beds 4 baths1,614 sq. ft.
$1,790,000Active3 beds 4 baths1,614 sq. ft.347 N Rengstorff Avenue, Mountain View, CA 94043
MLS# ML82034317Listed by: CHRISTIE'S INTERNATIONAL REAL ESTATE SERENO - Open Sat, 1:30 to 4:30pmNew
 $1,698,000Active4 beds 4 baths1,863 sq. ft.
$1,698,000Active4 beds 4 baths1,863 sq. ft.2039 Colony Street, Mountain View, CA 94043
MLS# ML82031121Listed by: SCOPE REAL ESTATE

