2605 Fryers Way, Mount Shasta, CA 96067
Local realty services provided by:ERA Excel Realty

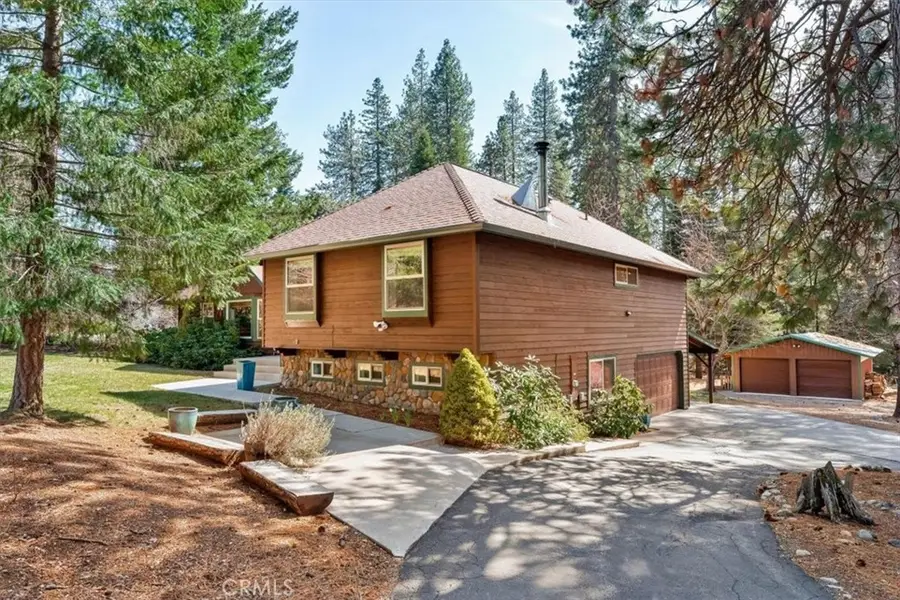
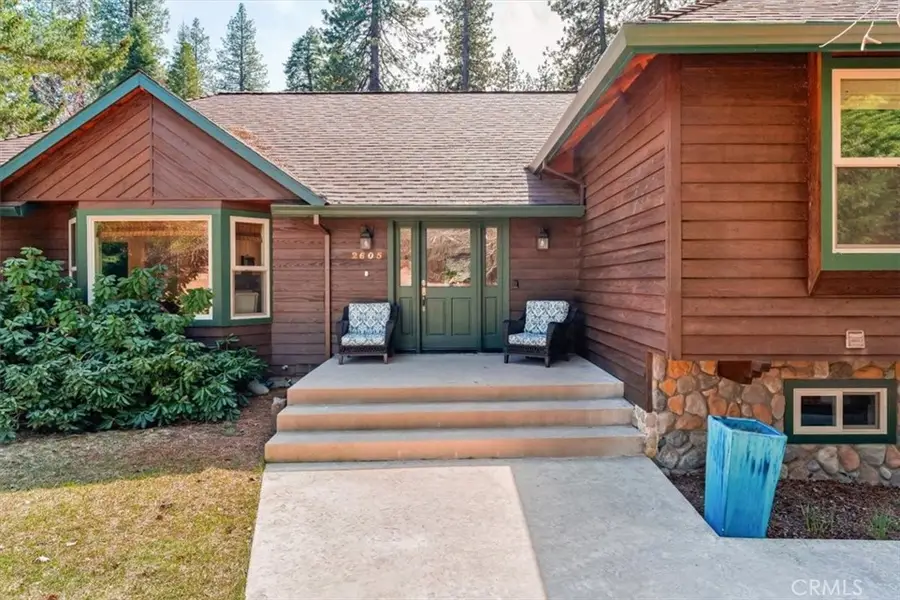
Listed by:melissa harvey
Office:mt. shasta realty inc.
MLS#:SN25077390
Source:CRMLS
Price summary
- Price:$975,000
- Price per sq. ft.:$334.36
About this home
LUXURY MOUNTAIN RETREAT WITH GORGEOUS MT SHASTA VIEWS!
Experience the perfect blend of elegance, comfort, and natural beauty in this fully remodeled, thoughtfully designed 5-bedroom, 3.5-bathroom luxury home. Set on two private acres with views of Mt Shasta, this 2,916-square-foot estate offers a peaceful retreat lifestyle just waiting to be enjoyed!
From the moment you arrive, the home welcomes you with a private, landscaped entryway featuring a charming patio and seating area, creating a warm and inviting first impression. Inside, the open-concept design blends spacious living areas with tasteful finishes and curated furnishings, making this home ideal for both everyday living and entertaining.
The main level offers three bedrooms and two full bathrooms, while the spacious master suite provides a true retreat experience, featuring an oversized jacuzzi tub, custom tile shower, and abundant natural light. A daylight basement serves as a private guest suite, complete with its own half bath and a cozy wood stove—perfect for visitors or multi-generational living.
Outdoors, the expansive backyard is designed for relaxation and inspiration. An inviting deck leads to a hot tub with a privacy fence. A detached 3+ car garage doubles as a spacious art studio and includes a peaceful yoga and meditation patio. With potential for ADU conversion, the space offers incredible flexibility. A large, fenced garden with raised beds, a beautifully crafted chicken coop with attached enclosure, and a separate fenced pasture area for horses or other animals make this property as functional as it is picturesque. Mature cherry, plum, and pear trees, colorful maples, and towering Ponderosas complete the landscape.
With most furnishings included, this extraordinary property presents a rare turnkey opportunity—ideal as a luxury home, vacation getaway, or fully operational retreat! SCHEDULE YOUR PRIVATE TOUR TODAY!
Contact an agent
Home facts
- Year built:1990
- Listing Id #:SN25077390
- Added:131 day(s) ago
- Updated:August 18, 2025 at 02:21 PM
Rooms and interior
- Bedrooms:5
- Total bathrooms:4
- Full bathrooms:3
- Half bathrooms:1
- Living area:2,916 sq. ft.
Heating and cooling
- Cooling:Central Air
- Heating:Central Furnace, Forced Air, Wood Stove
Structure and exterior
- Roof:Composition
- Year built:1990
- Building area:2,916 sq. ft.
- Lot area:2.07 Acres
Utilities
- Water:Water Connected, Well
- Sewer:Septic Tank
Finances and disclosures
- Price:$975,000
- Price per sq. ft.:$334.36
New listings near 2605 Fryers Way
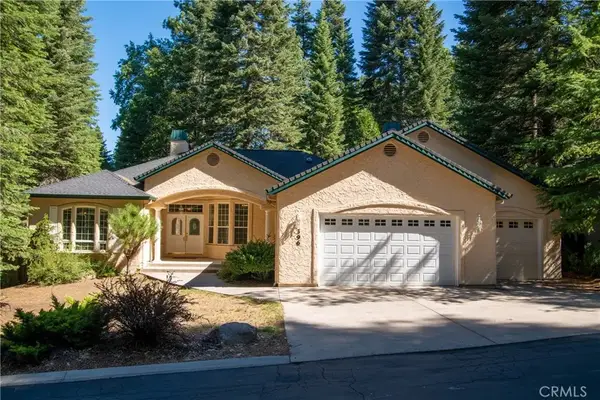 $535,000Pending3 beds 3 baths2,191 sq. ft.
$535,000Pending3 beds 3 baths2,191 sq. ft.396 Washington Place, Mount Shasta, CA 96067
MLS# SN25178685Listed by: MT. SHASTA REALTY INC. $339,000Active3 beds 2 baths1,370 sq. ft.
$339,000Active3 beds 2 baths1,370 sq. ft.1212 N Old Stage Road, Mount Shasta, CA 96067
MLS# SN25150573Listed by: MT. SHASTA REALTY INC.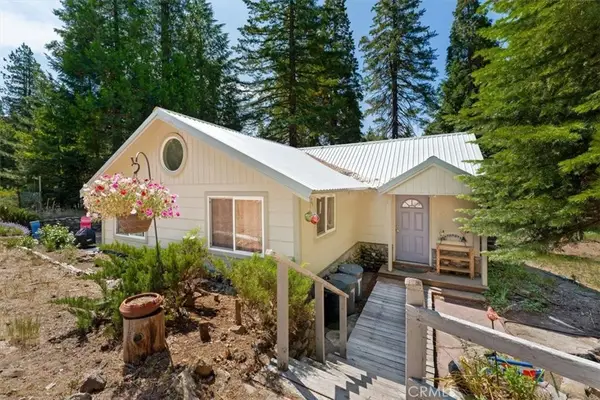 $499,000Active3 beds 2 baths1,884 sq. ft.
$499,000Active3 beds 2 baths1,884 sq. ft.930 Davis Place Road, Mount Shasta, CA 96067
MLS# SN25147661Listed by: MT. SHASTA REALTY INC.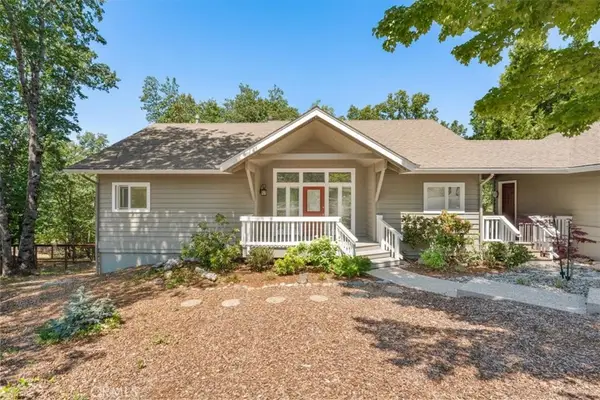 $729,000Active3 beds 2 baths2,325 sq. ft.
$729,000Active3 beds 2 baths2,325 sq. ft.1227 Eddy Drive, Mount Shasta, CA 96067
MLS# SN25144768Listed by: MT. SHASTA REALTY INC. $339,500Active2 beds 2 baths1,250 sq. ft.
$339,500Active2 beds 2 baths1,250 sq. ft.1422 Kingston Road, Mount Shasta, CA 96067
MLS# SR25098933Listed by: RODEO REALTY $339,500Active2 beds 2 baths1,250 sq. ft.
$339,500Active2 beds 2 baths1,250 sq. ft.1422 Kingston Road, Mount Shasta, CA 96067
MLS# SR25098933Listed by: RODEO REALTY $444,000Active2 beds 2 baths1,368 sq. ft.
$444,000Active2 beds 2 baths1,368 sq. ft.2120 Pack Trail, Mount Shasta, CA 96067
MLS# ML82002639Listed by: ROOM REAL ESTATE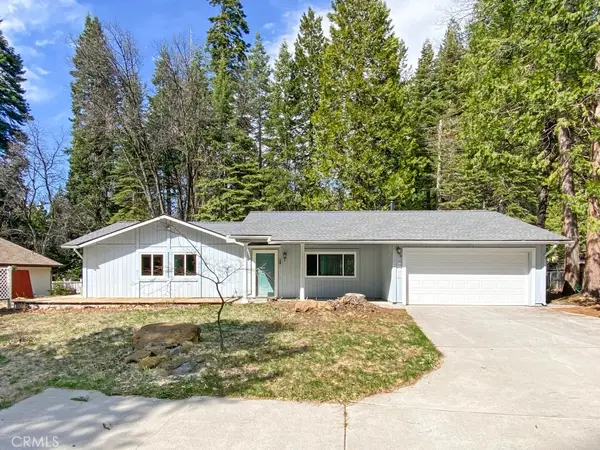 $475,000Active3 beds 2 baths1,528 sq. ft.
$475,000Active3 beds 2 baths1,528 sq. ft.506 Eiler Road, Mount Shasta, CA 96067
MLS# SN25067716Listed by: MT. SHASTA REALTY INC.
