4581 Highway 4, Murphys, CA 95247
Local realty services provided by:ERA Carlile Realty Group
4581 Highway 4,Murphys, CA 95247
$2,500,000
- 3 Beds
- 6 Baths
- 5,050 sq. ft.
- Single family
- Active
Listed by: kristina agustin
Office: vista sotheby's international realty
MLS#:225131836
Source:MFMLS
Price summary
- Price:$2,500,000
- Price per sq. ft.:$495.05
About this home
Mediterranean Mountain Estate — Where Wine Country Meets the Sierras
Nestled on 40+ private acres just minutes from Murphys and Arnold, this Mediterranean-style mountain estate captures the best of both worlds — the refined elegance of wine country and the tranquil beauty of Sierra mountain living.
Murphys, known as “The Queen of the Sierra,” draws visitors from across California for its boutique tasting rooms, fine dining, and small-town charm. Just up the road, Arnold offers year-round adventure with nearby Big Trees State Park, lakes, and scenic trails. Together, these destinations embody the perfect blend of relaxation and recreation — and this property puts you right at the heart of it.
A private gated drive leads to a grand courtyard with a fountain and magnificent imported wood doors that speak of timeless craftsmanship. Inside, natural light filters through every window, creating a warm and inviting atmosphere that feels like a luxurious treehouse among the pines.
The great room is anchored by a massive stone fireplace and opens seamlessly to the gourmet kitchen — a culinary haven with high-end appliances, custom cabinetry, and a spacious layout perfect for entertaining. Just off the kitchen, the wet bar adds an elegant touch for gatherings and evening enjoyment.
Two primary suites each offer spa-inspired baths, large walk-in closets, and peaceful views of the trees, mountains, and stars. Upstairs, a long window-lined hall leads to the game room and bar, which opens to a private terrace — ideal for movie nights, poker games, or quiet relaxation.
A flexible office and bonus suite provide space for guests, caregivers, or hobbies. Every detail in this home reflects thoughtful design — from the wood floors and custom windows that frame the landscape to the travertine tile and hand-laid artisan inlay work throughout.
A breezeway connects to the oversized garage with ample space for a boat or RV. Outdoors, manicured grounds blend natural beauty with refined living — multiple patios, a pool, spa, bocce court, and horseshoe pit create the ultimate foothill retreat. With room for horses, livestock, or private trails, this is more than a home — it’s a lifestyle, framed by nature and crafted in luxury.
Contact an agent
Home facts
- Year built:2007
- Listing ID #:225131836
- Added:117 day(s) ago
- Updated:February 10, 2026 at 04:06 PM
Rooms and interior
- Bedrooms:3
- Total bathrooms:6
- Full bathrooms:5
- Living area:5,050 sq. ft.
Heating and cooling
- Cooling:Ceiling Fan(s), Central, Multi Zone
- Heating:Central, Fireplace(s), Gas, Multi-Units, Multi-Zone, Propane
Structure and exterior
- Roof:Spanish Tile
- Year built:2007
- Building area:5,050 sq. ft.
- Lot area:42.3 Acres
Utilities
- Sewer:Septic System
Finances and disclosures
- Price:$2,500,000
- Price per sq. ft.:$495.05
New listings near 4581 Highway 4
- New
 $189,000Active2 beds 2 baths1,344 sq. ft.
$189,000Active2 beds 2 baths1,344 sq. ft.195 Dutch Kate #195, Murphys, CA 95247
MLS# 226014544Listed by: CENTURY 21 SIERRA PROPERTIES - New
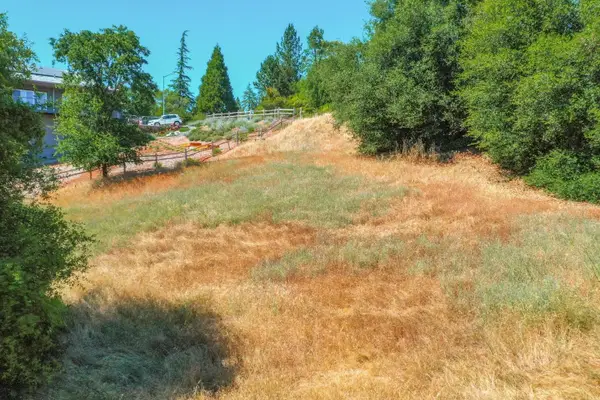 $95,000Active0.33 Acres
$95,000Active0.33 Acres279 Wyldewood Drive, Murphys, CA 95247
MLS# 226014791Listed by: FRIEND'S REAL ESTATE SERVICES - New
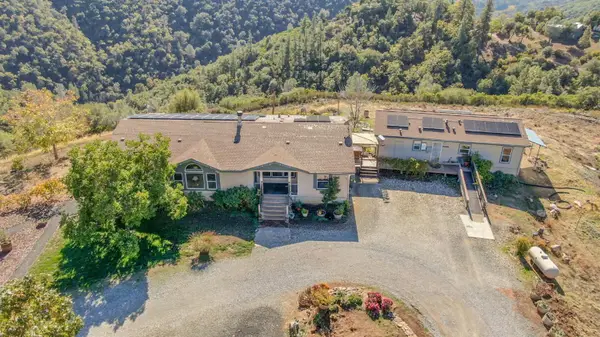 $785,000Active4 beds 3 baths3,707 sq. ft.
$785,000Active4 beds 3 baths3,707 sq. ft.3770 Sheep Ranch Road, Murphys, CA 95247
MLS# 226011714Listed by: PREMIER PROPERTIES - New
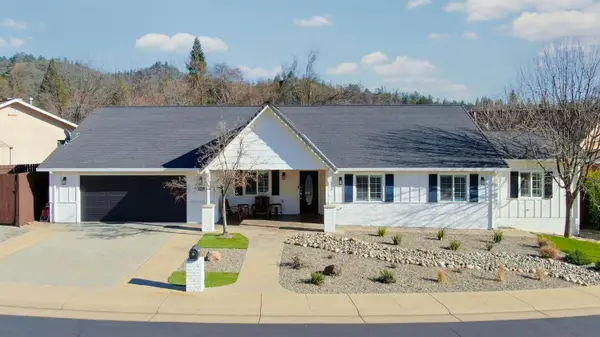 $778,000Active4 beds 2 baths2,228 sq. ft.
$778,000Active4 beds 2 baths2,228 sq. ft.333 Oak Tree Circle, Murphys, CA 95247
MLS# 226014163Listed by: PREMIER PROPERTIES - New
 $519,950Active3 beds 3 baths1,842 sq. ft.
$519,950Active3 beds 3 baths1,842 sq. ft.256 Fieldstone Drive, Murphys, CA 95247
MLS# 226002921Listed by: REALTY1TEAM - New
 $15,000Active0.19 Acres
$15,000Active0.19 Acres386 Buckthorn Drive, Murphys, CA 95247
MLS# 226013499Listed by: IDEAL CALIFORNIA HOMES - New
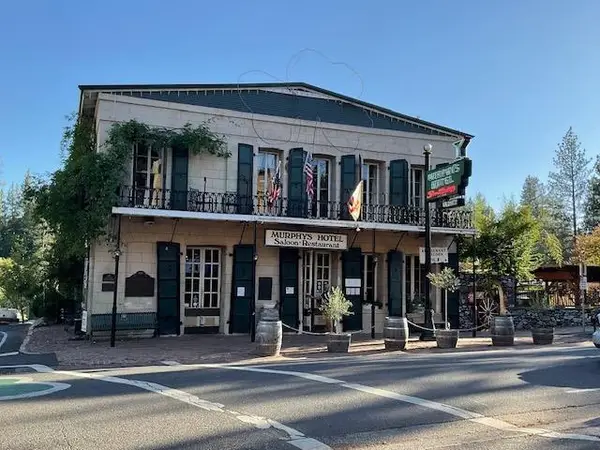 $174,900Active0.58 Acres
$174,900Active0.58 Acres576 Quiet Place, Murphys, CA 95247
MLS# 225600343Listed by: RE/MAX GOLD - MURPHYS - New
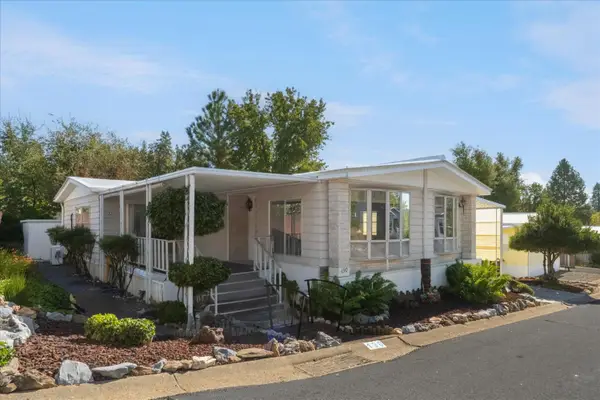 $174,500Active2 beds 2 baths1,680 sq. ft.
$174,500Active2 beds 2 baths1,680 sq. ft.340 Tom Bell Rd Sp #190, Murphys, CA 95247
MLS# 225600975Listed by: CENTURY 21 SIERRA PROPERTIES 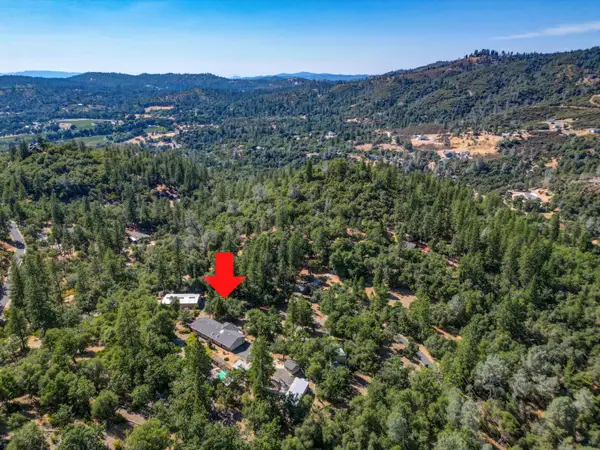 $629,000Pending3 beds 2 baths1,808 sq. ft.
$629,000Pending3 beds 2 baths1,808 sq. ft.2857 Butte Mountain Road, Murphys, CA 95247
MLS# 225601078Listed by: RE/MAX GOLD - MURPHYS- New
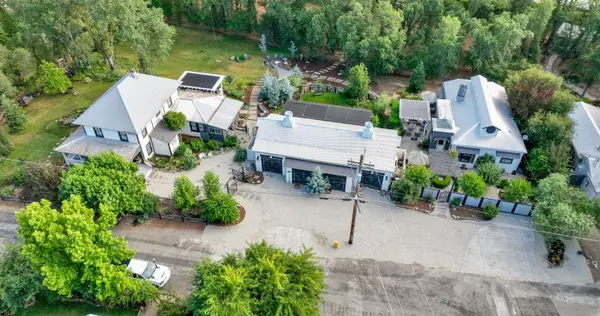 $2,100,000Active6 beds 5 baths3,901 sq. ft.
$2,100,000Active6 beds 5 baths3,901 sq. ft.133 Mitchler Street, Murphys, CA 95247
MLS# 225600920Listed by: RPM REAL ESTATE

