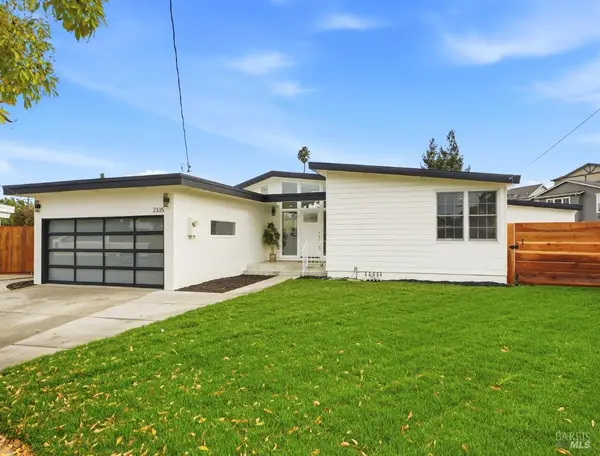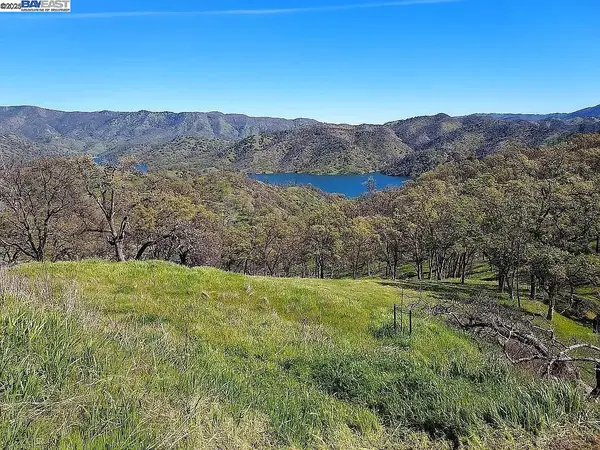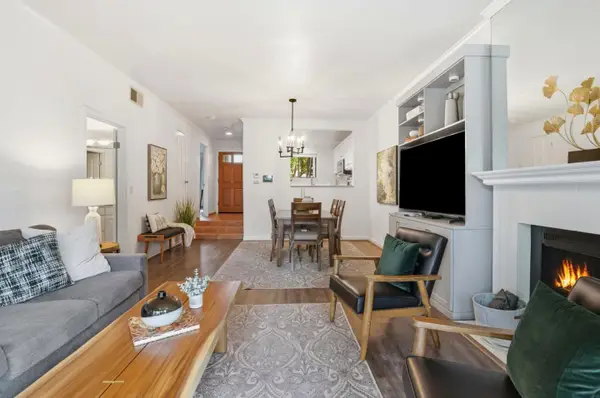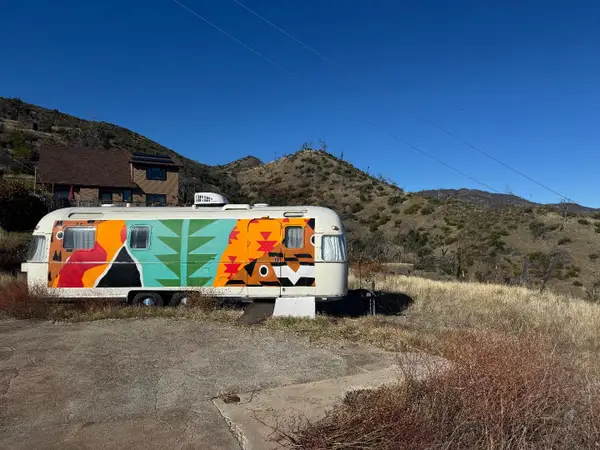110 Compass Drive, Napa, CA 94558
Local realty services provided by:Nelson Shelton Real Estate ERA Powered
110 Compass Drive,Napa, CA 94558
$851,991
- 4 Beds
- 4 Baths
- 2,311 sq. ft.
- Single family
- Pending
Listed by: michele joy
Office: brookfield residential
MLS#:41105412
Source:CRMLS
Price summary
- Price:$851,991
- Price per sq. ft.:$368.67
- Monthly HOA dues:$257
About this home
Brand-new Napa home! Unique detached single-family home offering up to 2,311 square feet of luxurious living space. Located just steps away from Costco and other Napa amenities. Residence 2 at Foundry meets you one step ahead of your dream home’s design. Across three stories brings a blank-canvas main living room adjacent to a contemporary kitchen with a large island and generous walk-in pantry. Enjoy entertaining on the large balcony off from the kitchen and great room. On the top floor, a primary suite with a window seat creates the perfect nook to catch up with a good book or for your furry friends to sunbathe. This expansive bedroom also provides a walk-in closet and en suite bathroom with dual sinks, so an at-home spa moment is always well within reach. Space for a home office! Make this exceptional home yours today and experience the perfect balance of modern luxury and Napa living!
Contact an agent
Home facts
- Year built:2025
- Listing ID #:41105412
- Added:119 day(s) ago
- Updated:November 15, 2025 at 09:06 AM
Rooms and interior
- Bedrooms:4
- Total bathrooms:4
- Full bathrooms:3
- Half bathrooms:1
- Living area:2,311 sq. ft.
Heating and cooling
- Cooling:Central Air
- Heating:Electric, Forced Air
Structure and exterior
- Roof:Tile
- Year built:2025
- Building area:2,311 sq. ft.
- Lot area:0.05 Acres
Utilities
- Sewer:Public Sewer
Finances and disclosures
- Price:$851,991
- Price per sq. ft.:$368.67
New listings near 110 Compass Drive
- Open Sat, 1 to 4pmNew
 $995,000Active3 beds 3 baths1,914 sq. ft.
$995,000Active3 beds 3 baths1,914 sq. ft.2335 Joanne Circle, Napa, CA 94559
MLS# 325097941Listed by: FREY AND ASSOCIATES - New
 $115,000Active0.3 Acres
$115,000Active0.3 Acres1123 Headlands Drive, NAPA, CA 94558
MLS# 41117074Listed by: EXP REALTY OF CALIFORNIA, INC - New
 $115,000Active0.32 Acres
$115,000Active0.32 Acres1072 Eastridge Drive, NAPA, CA 94558
MLS# 41117075Listed by: EXP REALTY OF CALIFORNIA, INC - New
 $949,000Active2 beds 2 baths1,015 sq. ft.
$949,000Active2 beds 2 baths1,015 sq. ft.894 Oak Leaf Way, Napa, CA 94558
MLS# ML82026962Listed by: QUINTESSENTIAL REAL ESTATE FIRM, INC. - New
 $949,000Active2 beds 2 baths1,015 sq. ft.
$949,000Active2 beds 2 baths1,015 sq. ft.894 Oak Leaf Way, NAPA, CA 94558
MLS# 82026962Listed by: QUINTESSENTIAL REAL ESTATE FIRM, INC. - Open Sat, 1 to 4pm
 $135,000Active0.26 Acres
$135,000Active0.26 Acres254 Sugar Loaf Drive, NAPA, CA 94558
MLS# 82026214Listed by: BPO HOMES INC - Open Sun, 1 to 4pm
 $135,000Active0.26 Acres
$135,000Active0.26 Acres254 Sugar Loaf Drive, Napa, CA 94558
MLS# ML82026214Listed by: BPO HOMES INC  $89,999Active0.22 Acres
$89,999Active0.22 Acres1069 Headlands Dr, NAPA, CA 94558
MLS# 41115900Listed by: LA ROSA REALTY CALIFORNIA $620,000Active3 beds 2 baths1,407 sq. ft.
$620,000Active3 beds 2 baths1,407 sq. ft.2761 Elks Way, Napa, CA 94558
MLS# 41115091Listed by: KELLER WILLIAMS REALTY $925,000Active4 beds 3 baths1,829 sq. ft.
$925,000Active4 beds 3 baths1,829 sq. ft.2510 Redwood Road, Napa, CA 94558
MLS# ML82025798Listed by: INTERO REAL ESTATE SERVICES
