10655 Park Avenue, Nevada City, CA 95959
Local realty services provided by:ERA Carlile Realty Group
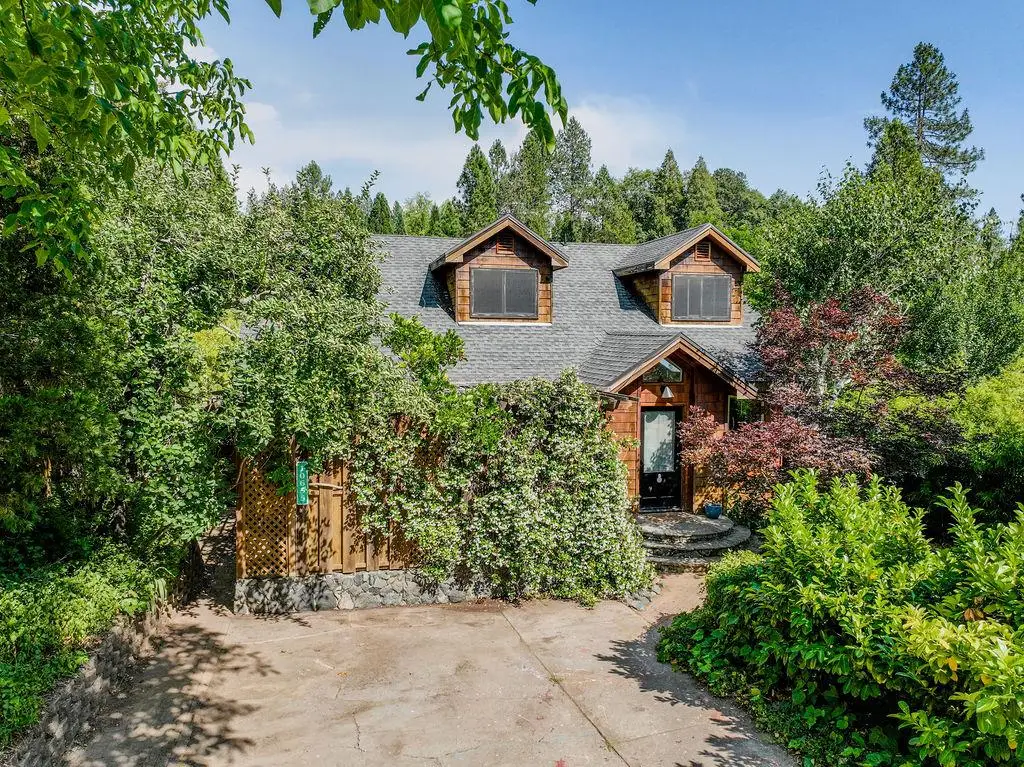
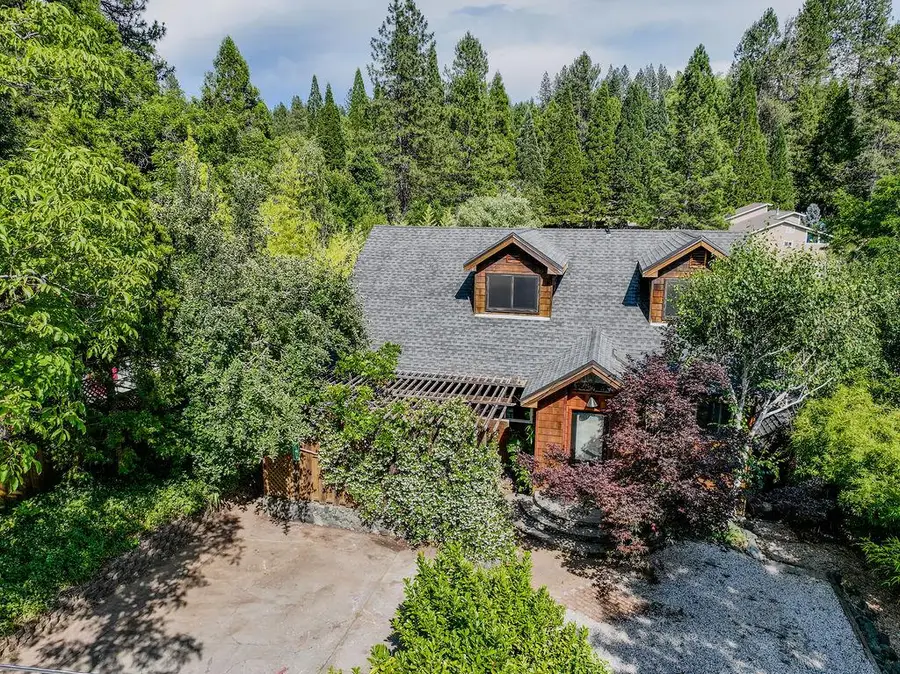
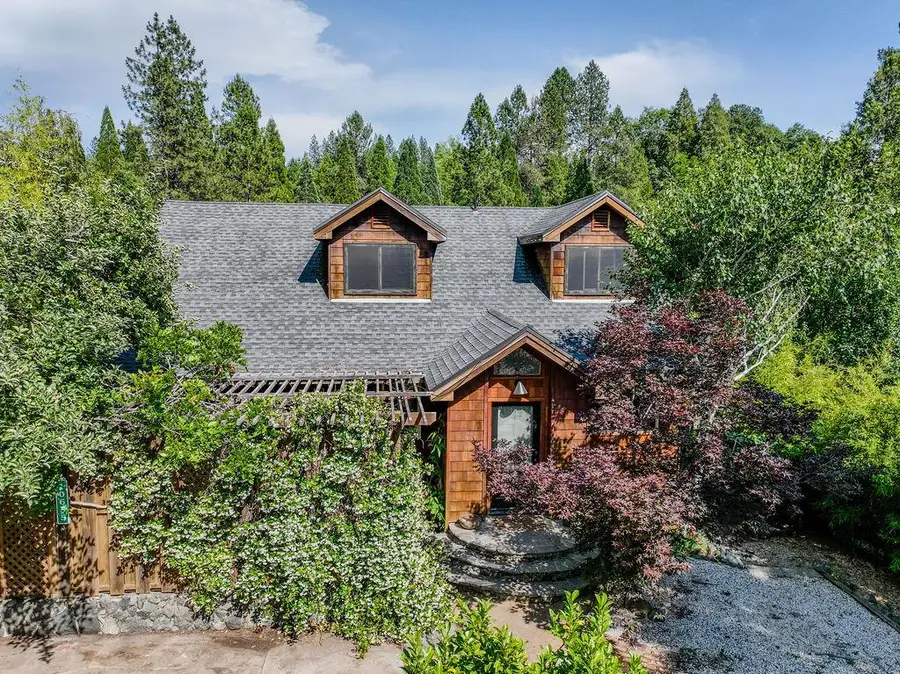
10655 Park Avenue,Nevada City, CA 95959
$595,000
- 3 Beds
- 3 Baths
- 1,815 sq. ft.
- Single family
- Pending
Listed by:pamela morey
Office:coldwell banker grass roots realty
MLS#:225096032
Source:MFMLS
Price summary
- Price:$595,000
- Price per sq. ft.:$327.82
About this home
Minutes from the heart of downtown Nevada City, this two-bedroom, 2.5 bath home offers a comfortable & flexible layout in a location that makes everyday living feel a little easier. In addition to the main bedrooms, there are two extra rooms that can serve as a home office, study, guest space, or whatever suits your needs. Recent renovations feature a minimal and cleanly designed kitchen remodel with updated appliances and a poured concrete counter. In addition, a master bedroom with a walk-in closet and master bathroom addition were completed in 2023, bringing a modern touch to the home with a standing shower, large tub, and radiant heated custom terrazzo floor. Out back, a peaceful deck invites relaxing in the shade or enjoying a quiet evening meal,while the private front patio lined with fragrant jasmine is perfect for morning coffee . A small detached studio with heating and cooling previously used as a massage/healing space offers an extra room for creative work or storage. Pioneer Park is just down the road, offering summer concerts in the grass,playground and a community pool. Historic downtown Nevada City, has cozy cafes, local shops, art galleries, summer nights, Victorian Christmas, film festivals, and farmers markets. This property is truly a Nevada City artist home.
Contact an agent
Home facts
- Year built:1991
- Listing Id #:225096032
- Added:25 day(s) ago
- Updated:August 16, 2025 at 07:12 AM
Rooms and interior
- Bedrooms:3
- Total bathrooms:3
- Full bathrooms:2
- Living area:1,815 sq. ft.
Heating and cooling
- Cooling:Wall Unit(s)
- Heating:Propane Stove
Structure and exterior
- Roof:Composition Shingle
- Year built:1991
- Building area:1,815 sq. ft.
- Lot area:0.15 Acres
Utilities
- Sewer:Septic System
Finances and disclosures
- Price:$595,000
- Price per sq. ft.:$327.82
New listings near 10655 Park Avenue
- New
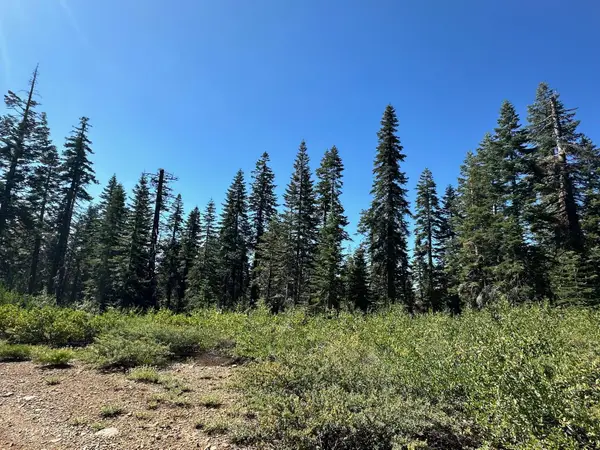 $90,000Active40 Acres
$90,000Active40 Acres19231 Marsh Mill Road, Nevada City, CA 95959
MLS# 225104574Listed by: WINDERMERE SIGNATURE PROPERTIES ROCKLIN - New
 $110,000Active40 Acres
$110,000Active40 Acres19611 Marsh Mill Road, Nevada City, CA 95959
MLS# 225104633Listed by: WINDERMERE SIGNATURE PROPERTIES ROCKLIN - New
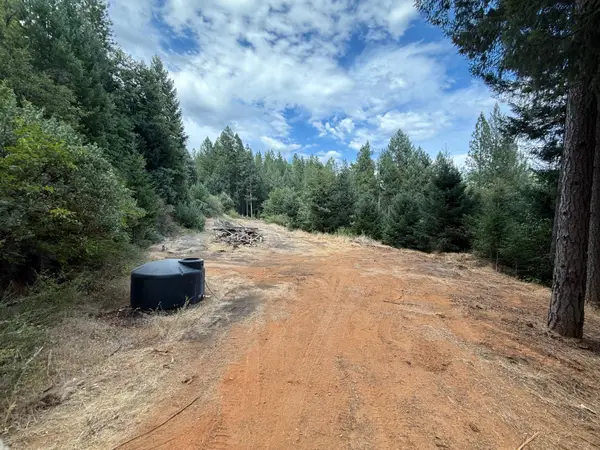 $129,900Active26.6 Acres
$129,900Active26.6 Acres19707 Grizzly Creek Road, Nevada City, CA 95959
MLS# 225099302Listed by: EXP REALTY OF NORTHERN CALIFORNIA, INC. - New
 $169,000Active10.01 Acres
$169,000Active10.01 Acres15473 Blind Shady Road, Nevada City, CA 95959
MLS# 225099797Listed by: EXP REALTY OF NORTHERN CALIFORNIA, INC. - New
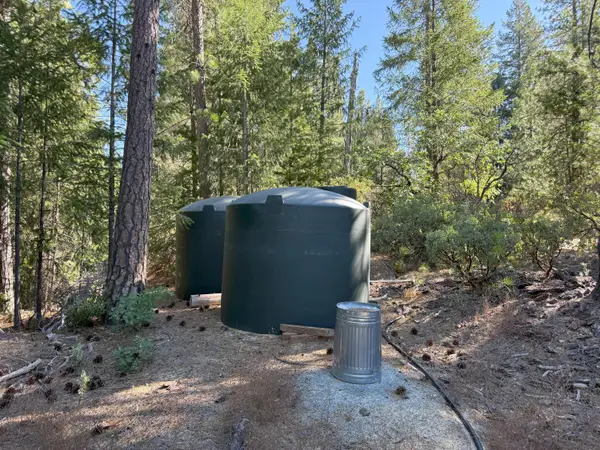 $549,000Active415 Acres
$549,000Active415 Acres10543 Chuckleberry Drive, Nevada City, CA 95959
MLS# 225103468Listed by: EXP REALTY OF NORTHERN CALIFORNIA, INC. - New
 $149,000Active20 Acres
$149,000Active20 Acres25242 Gaston Road, Nevada City, CA 95959
MLS# 225103519Listed by: EXP REALTY OF NORTHERN CALIFORNIA, INC. - New
 $450,000Active117.63 Acres
$450,000Active117.63 Acres10884 Milky Way, Nevada City, CA 95959
MLS# 225106986Listed by: O'DELL REALTY - Open Sat, 12 to 3pmNew
 $775,000Active4 beds 3 baths3,550 sq. ft.
$775,000Active4 beds 3 baths3,550 sq. ft.14708 Echo Ridge Drive, Nevada City, CA 95959
MLS# 225103417Listed by: COLDWELL BANKER GRASS ROOTS REALTY - New
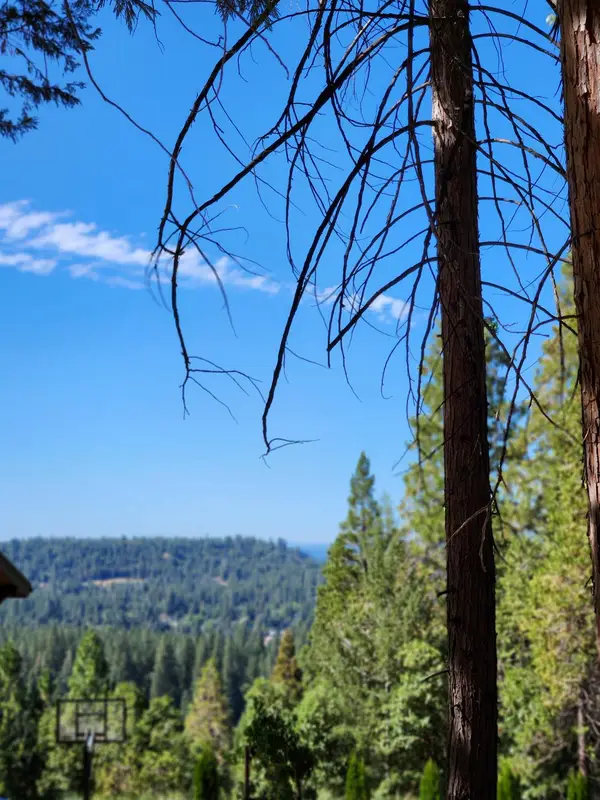 $225,000Active3 Acres
$225,000Active3 Acres11068 Merrill Court, Nevada City, CA 95959
MLS# 225106595Listed by: PROFESSIONAL REALTY SERVICES INTERNATIONAL INC. - Open Sat, 12 to 2pmNew
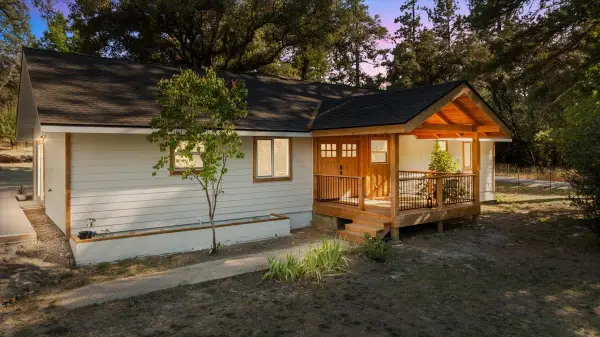 $615,000Active4 beds 2 baths1,752 sq. ft.
$615,000Active4 beds 2 baths1,752 sq. ft.10821 Beckville Road, Nevada City, CA 95959
MLS# 225105834Listed by: COLDWELL BANKER GRASS ROOTS REALTY
