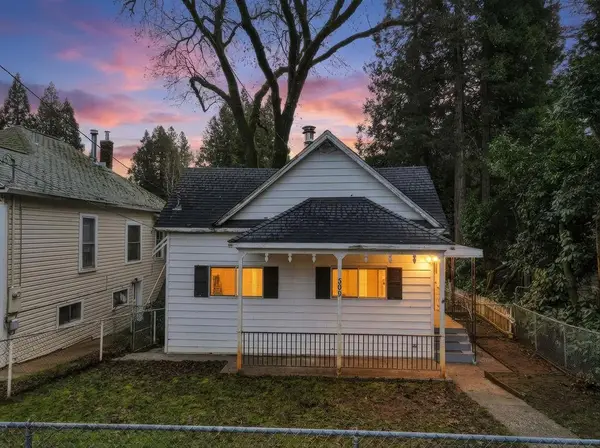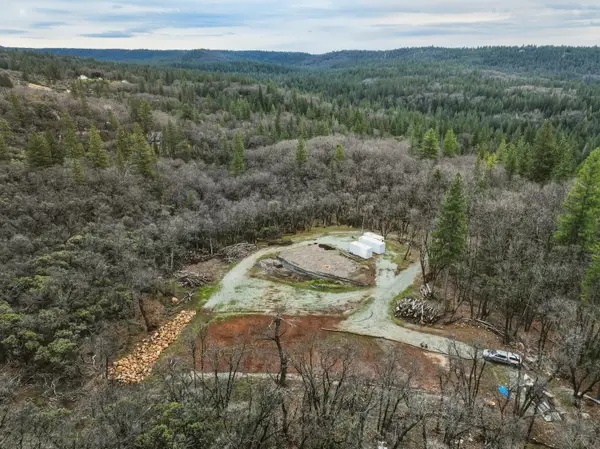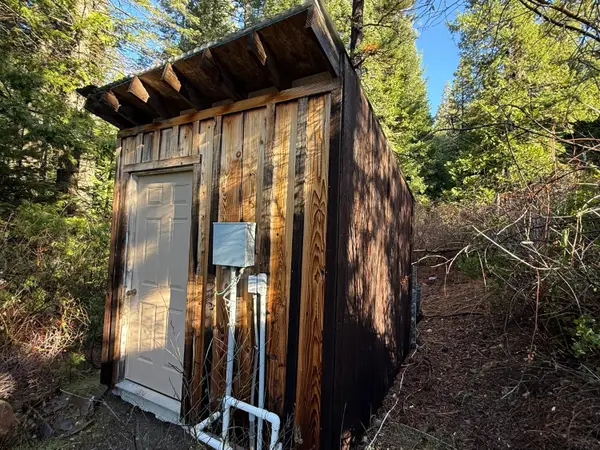10875 Will O Wisp Court, Nevada City, CA 95959
Local realty services provided by:ERA Carlile Realty Group
10875 Will O Wisp Court,Nevada City, CA 95959
$245,000
- 1 Beds
- 1 Baths
- - sq. ft.
- Mobile / Manufactured
- Sold
Listed by: amy sibley
Office: mother lode realty
MLS#:225128342
Source:MFMLS
Sorry, we are unable to map this address
Price summary
- Price:$245,000
About this home
Two mobile homes on a level acre with stunning coastal range views! This peaceful property offers a nice blend of natural beauty and functional amenities. Enjoy the year-round NID irrigation ditch that gently winds through the landscape, complete with a small waterfall and provides 1/4 of a miner's inch of irrigation water. The property features a spacious 340 sq. ft. shop with power, 2 convenient storage sheds, an 1,100 SF greenhouse equipped with fans, vents, lighting, and drip system, an excellent producing well delivering 60 gallons per minute when drilled. Both mobile homes are 1-bedroom, 1-bath units with propane heating. Each have their own electric meter, and they share a septic system. The homes were previously used as income-producing rentals. The land is fully fenced and gated, with RV access for added flexibility. This is a unique opportunity to own a versatile property with income potential, serene views, and valuable infrastructure. Only 5 miles to Hwy 49 and downtown Grass Valley. Cash only.
Contact an agent
Home facts
- Year built:1964
- Listing ID #:225128342
- Added:97 day(s) ago
- Updated:January 09, 2026 at 01:00 AM
Rooms and interior
- Bedrooms:1
- Total bathrooms:1
- Full bathrooms:1
Heating and cooling
- Cooling:Evaporative Cooler
- Heating:Propane, Wall Furnace
Structure and exterior
- Roof:Metal
- Year built:1964
Utilities
- Sewer:Septic Connected, Septic System
Finances and disclosures
- Price:$245,000
New listings near 10875 Will O Wisp Court
- New
 $240,000Active2.09 Acres
$240,000Active2.09 Acres13625 Pegasus Place, Nevada City, CA 95959
MLS# 226002333Listed by: RE/MAX GOLD - New
 $160,000Active2 beds 1 baths1,368 sq. ft.
$160,000Active2 beds 1 baths1,368 sq. ft.11463 Tyler Foote Road, Nevada City, CA 95959
MLS# 226001685Listed by: DOMBROSKI REALTY - Open Sat, 11am to 2pmNew
 $534,999Active2 beds 3 baths2,411 sq. ft.
$534,999Active2 beds 3 baths2,411 sq. ft.509 Sacramento Street, Nevada City, CA 95959
MLS# 226000336Listed by: EXP REALTY OF NORTHERN CALIFORNIA, INC. - New
 $300,000Active0 Acres
$300,000Active0 Acres14550 Grizzly Hill, Nevada City, CA 95959
MLS# SR26000562Listed by: CENTURY 21 DOUG ANDERSON - New
 $60,000Active0 Acres
$60,000Active0 Acres14435 Grizzly Hill, Nevada City, CA 95959
MLS# SR26000573Listed by: CENTURY 21 DOUG ANDERSON - New
 $325,000Active15.46 Acres
$325,000Active15.46 Acres21254 Kuntz Road, Nevada City, CA 95959
MLS# 226000285Listed by: NICK SADEK SOTHEBY'S INTERNATIONAL REALTY - New
 $279,000Active45.22 Acres
$279,000Active45.22 Acres17288 Farrell Ravine Way, Nevada City, CA 95959
MLS# 225154194Listed by: EXP REALTY OF NORTHERN CALIFORNIA, INC. - New
 $135,000Active17.95 Acres
$135,000Active17.95 Acres26853 N Bloomfield-graniteville Road, Nevada City, CA 95959
MLS# 225154162Listed by: EXP REALTY OF NORTHERN CALIFORNIA, INC.  $1,450,000Active3 beds 4 baths4,892 sq. ft.
$1,450,000Active3 beds 4 baths4,892 sq. ft.17833 Country Circle, Nevada City, CA 95959
MLS# 225147494Listed by: YOUR HOME SOLD GUARANTEED REALTY LEGENDS $327,000Active40.22 Acres
$327,000Active40.22 Acres12050 Buckeye Road, Nevada City, CA 95959
MLS# 225149633Listed by: SIERRA HOMES REALTY
