11234 Valencia Road, Nevada City, CA 95959
Local realty services provided by:ERA Carlile Realty Group
11234 Valencia Road,Nevada City, CA 95959
$1,195,000
- 4 Beds
- 3 Baths
- 4,648 sq. ft.
- Single family
- Active
Listed by: joseph satariano
Office: exp realty of california inc.
MLS#:225135095
Source:MFMLS
Price summary
- Price:$1,195,000
- Price per sq. ft.:$257.1
About this home
Equestrian Nevada City Retreat - Ideal Short-Term Rental or Private Getaway-Experience exceptional craftsmanship and modern mountain living in this one-of-a-kind custom horse property, located just a few miles from Scott's Flat Lake (via dirt road) and surrounded by endless outdoor recreation. This thoughtfully designed home showcases walnut accents, hand-scraped red oak floors, and knotty alder cabinetry, creating a warm and timeless feel throughout. The professional-grade kitchen is a chef's dream, featuring a 48" Bertazzoni 6-burner range with griddle and double ovens, a handmade hammered copper farmhouse sink, pot filler, and instant hot waterperfect for entertaining or hosting guests. The primary suite offers a true spa-like retreat with a hammered copper soaking tub, dual-head shower, and a custom walk-in closet. Additional highlights include an owned 28-panel solar system (NEM2 with no power bills), wood heat plus three gas heating units, new windows and doors, and a central vacuum system. Outdoor amenities make this property ideal for equestrians, nature lovers, or those seeking a peaceful retreat. Features include a 34' x 32' barn (main bay 22' x 32') with three stalls (12x12, 12x10, 12x10), a fenced garden area, Trex decking with new materials included, and a strong 24 GPM well. Enjoy a large patio with outdoor kitchen, southern exposure, passive solar design, and complete privacy. Surrounded by horseback riding, biking, and hiking trails, this property offers a true mountain lifestyle and would make an excellent short-term rental opportunity. Additionally, an adjoining 7.23-acre parcel is available, featuring a spring-fed pond, providing added privacy, expansion potential, or a unique recreational amenity. CalVet loan option available-potentially saving thousands on insurance.
Contact an agent
Home facts
- Year built:2003
- Listing ID #:225135095
- Added:274 day(s) ago
- Updated:February 10, 2026 at 04:06 PM
Rooms and interior
- Bedrooms:4
- Total bathrooms:3
- Full bathrooms:3
- Living area:4,648 sq. ft.
Heating and cooling
- Cooling:Ceiling Fan(s), Central
- Heating:Gas, Propane, Wood Stove
Structure and exterior
- Roof:Composition Shingle
- Year built:2003
- Building area:4,648 sq. ft.
- Lot area:4.22 Acres
Utilities
- Sewer:Septic System
Finances and disclosures
- Price:$1,195,000
- Price per sq. ft.:$257.1
New listings near 11234 Valencia Road
- New
 $225,000Active33.53 Acres
$225,000Active33.53 Acres12071 Birchville Road, Nevada City, CA 95959
MLS# 226009585Listed by: CENTURY 21 CORNERSTONE REALTY - New
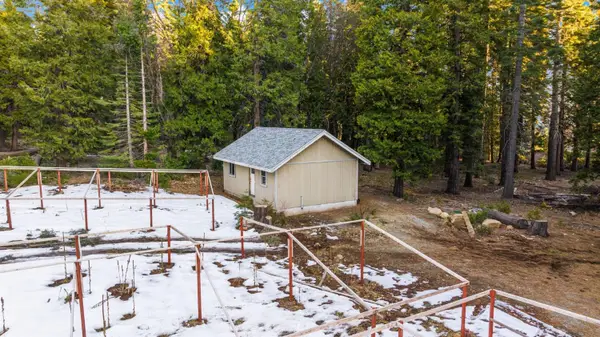 $175,000Active1 beds 1 baths588 sq. ft.
$175,000Active1 beds 1 baths588 sq. ft.16277 Ophir Silver Road, Nevada City, CA 95959
MLS# 226015162Listed by: CENTURY 21 CORNERSTONE REALTY - New
 $175,000Active6.58 Acres
$175,000Active6.58 Acres16277 Ophir Silver Road, Nevada City, CA 95959
MLS# 226015177Listed by: CENTURY 21 CORNERSTONE REALTY - New
 $499,000Active3 beds 2 baths1,888 sq. ft.
$499,000Active3 beds 2 baths1,888 sq. ft.16448 Pasquale Road, Nevada City, CA 95959
MLS# 226014839Listed by: RE/MAX GOLD - New
 $1,799,000Active5 beds 3 baths3,518 sq. ft.
$1,799,000Active5 beds 3 baths3,518 sq. ft.203 Prospect Street, Nevada City, CA 95959
MLS# 226014408Listed by: CENTURY 21 CORNERSTONE REALTY - New
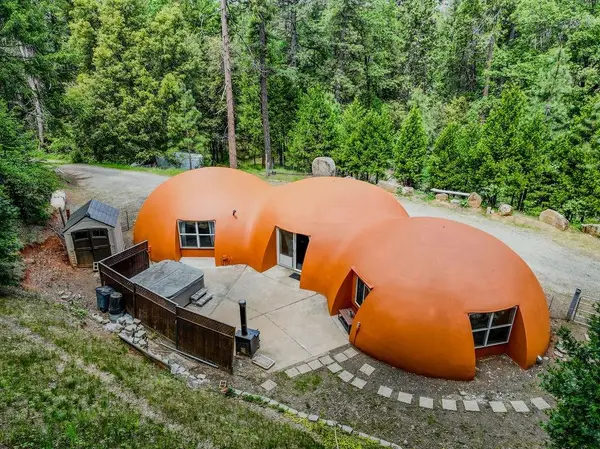 $529,000Active2 beds 2 baths1,671 sq. ft.
$529,000Active2 beds 2 baths1,671 sq. ft.14522 Deerhaven Lane, Nevada City, CA 95959
MLS# 226014468Listed by: RECREATION REALTY - New
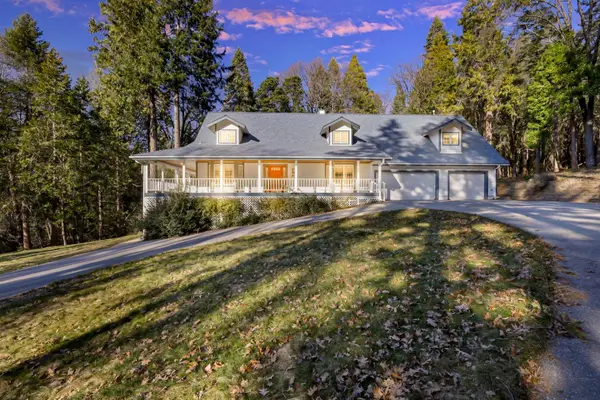 $795,000Active3 beds 4 baths2,754 sq. ft.
$795,000Active3 beds 4 baths2,754 sq. ft.12790 Madrone Forest Drive, Nevada City, CA 95959
MLS# 226014614Listed by: REALTY ONE GROUP COMPLETE - New
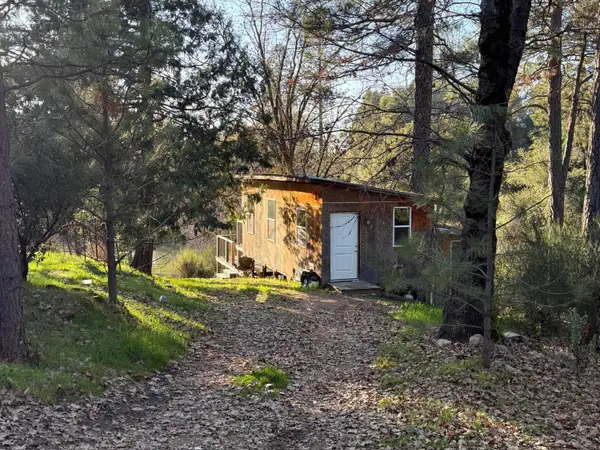 $275,000Active2 beds 2 baths980 sq. ft.
$275,000Active2 beds 2 baths980 sq. ft.21614 Rockaway Road, Nevada City, CA 95959
MLS# 226013645Listed by: SIERRA HOMES REALTY  $315,000Pending4.99 Acres
$315,000Pending4.99 Acres12016 Banner Mountain Trail, Nevada City, CA 95959
MLS# 226012673Listed by: CENTURY 21 SELECT REAL ESTATE, INC.- New
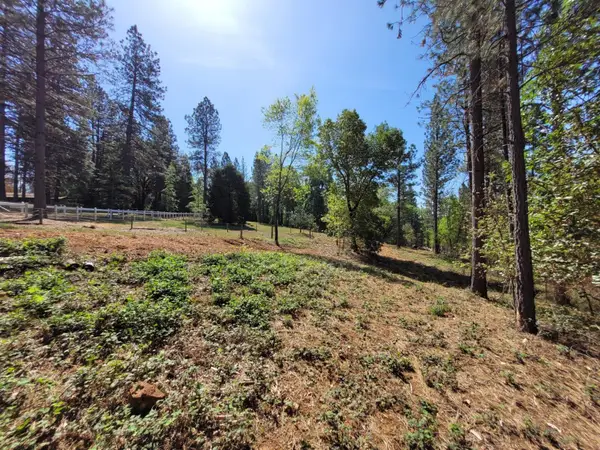 $99,000Active2.6 Acres
$99,000Active2.6 Acres13560 Hopeful Hill Road, Nevada City, CA 95959
MLS# 226012617Listed by: PROFESSIONAL REALTY SERVICES INTERNATIONAL INC.

