11790 Lowhills Road, Nevada City, CA 95959
Local realty services provided by:ERA Carlile Realty Group
Listed by: cheryl rellstab
Office: re/max gold
MLS#:225104769
Source:MFMLS
Price summary
- Price:$1,500,000
- Price per sq. ft.:$349.49
- Monthly HOA dues:$59.58
About this home
Phenomenal Value! In the prestigious Mountain Lakes Estates of Nevada City, this gated 3-acre estate combines privacy, craftsmanship, and stunning natural beauty with sweeping views of a 5-acre pond and 26-acre greenbelt. The 4,292 sq ft main residence features 4 bedrooms and 3 baths, with a thoughtful layout that includes a grand great room with a stone fireplace, formal dining room, and breakfast nook. Downstairs offers a living room, kitchenette, game area, full bathroom, and a bedroom ideal for guests or multi-generational living. Expansive windows frame serene lake views from nearly every room, while abundant storage ensures practicality matches beauty. The property also includes a spacious professional-grade woodworking shop with its own bathroom and an unfinished 2-bedroom guest unit above, perfect for extended family, rental income, or creative pursuits. The Mountain Lakes Estates community offers two private lakes, a park, trails, and Firewise certification for peace of mind. Located just minutes from historic downtown Nevada City and Grass Valley, this property delivers an exceptional blend of luxury living, natural surroundings, and community amenities.
Contact an agent
Home facts
- Year built:1992
- Listing ID #:225104769
- Added:122 day(s) ago
- Updated:December 18, 2025 at 04:02 PM
Rooms and interior
- Bedrooms:4
- Total bathrooms:4
- Full bathrooms:3
- Living area:4,292 sq. ft.
Heating and cooling
- Cooling:Ceiling Fan(s), Central, Whole House Fan
- Heating:Central, Fireplace(s), Gas, Wood Stove
Structure and exterior
- Roof:Composition Shingle, Shingle
- Year built:1992
- Building area:4,292 sq. ft.
- Lot area:3.13 Acres
Utilities
- Sewer:Private Sewer
Finances and disclosures
- Price:$1,500,000
- Price per sq. ft.:$349.49
New listings near 11790 Lowhills Road
- New
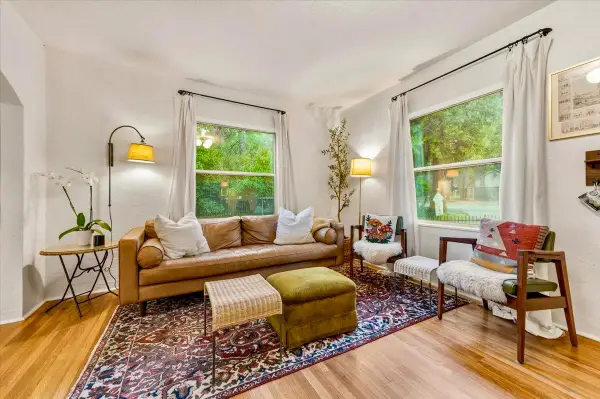 $539,000Active3 beds 2 baths1,225 sq. ft.
$539,000Active3 beds 2 baths1,225 sq. ft.10462 Boulder Street, Nevada City, CA 95959
MLS# 225152414Listed by: RE/MAX GOLD - New
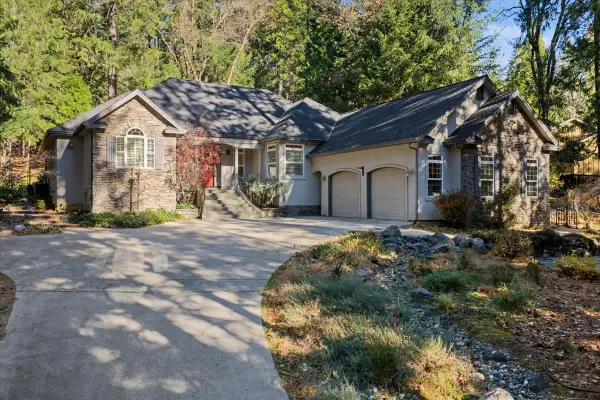 $825,000Active3 beds 3 baths2,343 sq. ft.
$825,000Active3 beds 3 baths2,343 sq. ft.14622 Banner Lava Cap Road, Nevada City, CA 95959
MLS# 225151988Listed by: RE/MAX GOLD - New
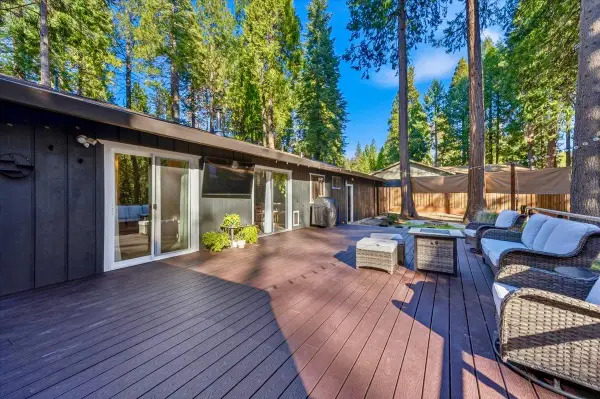 $499,000Active2 beds 2 baths1,095 sq. ft.
$499,000Active2 beds 2 baths1,095 sq. ft.13291 Quaker Hill Cross, Nevada City, CA 95959
MLS# 225152150Listed by: RE/MAX GOLD - New
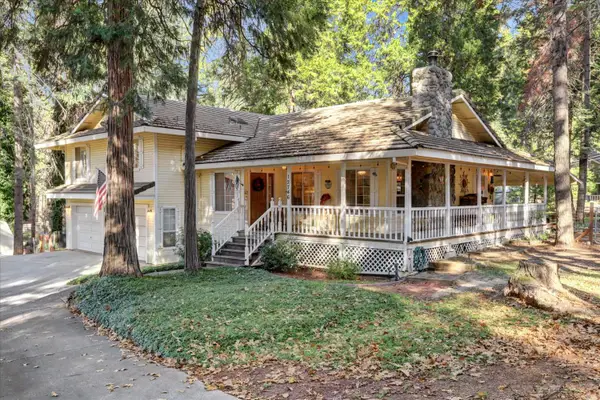 $695,000Active3 beds 3 baths2,351 sq. ft.
$695,000Active3 beds 3 baths2,351 sq. ft.12746 Quaker Hill Cross Road, Nevada City, CA 95959
MLS# 225150167Listed by: CENTURY 21 CORNERSTONE REALTY - New
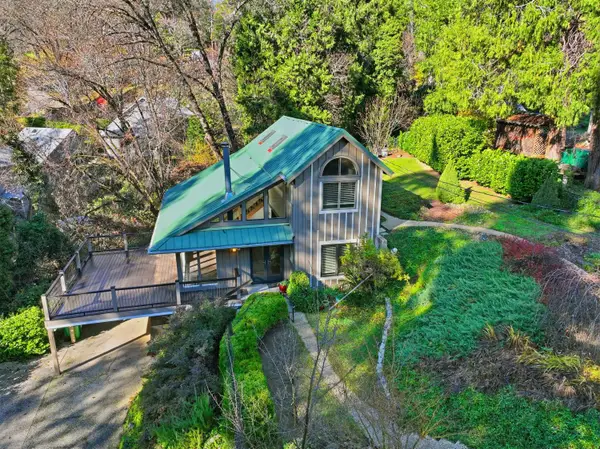 $825,000Active3 beds 2 baths1,400 sq. ft.
$825,000Active3 beds 2 baths1,400 sq. ft.234 Bridge Street, Nevada City, CA 95959
MLS# 225150008Listed by: RECREATION REALTY - New
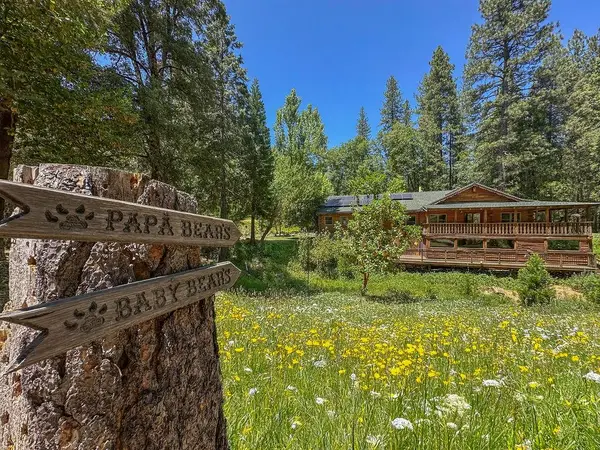 $1,200,000Active3 beds 2 baths2,440 sq. ft.
$1,200,000Active3 beds 2 baths2,440 sq. ft.17452 Lake Vera Purdon Road, Nevada City, CA 95959
MLS# 225133238Listed by: SIERRA HOMES REALTY 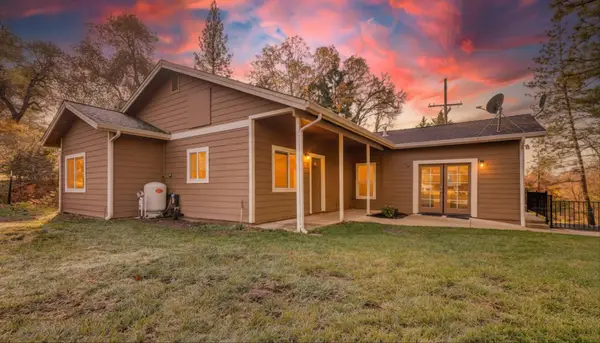 $425,000Pending4 beds 2 baths1,658 sq. ft.
$425,000Pending4 beds 2 baths1,658 sq. ft.10893 Newtown Road, Nevada City, CA 95959
MLS# 225148217Listed by: CROSBY REAL ESTATE $449,000Pending2 beds 2 baths2,064 sq. ft.
$449,000Pending2 beds 2 baths2,064 sq. ft.11781 Forest View Drive, Nevada City, CA 95959
MLS# 225150746Listed by: EXP REALTY OF NORTHERN CALIFORNIA, INC.- New
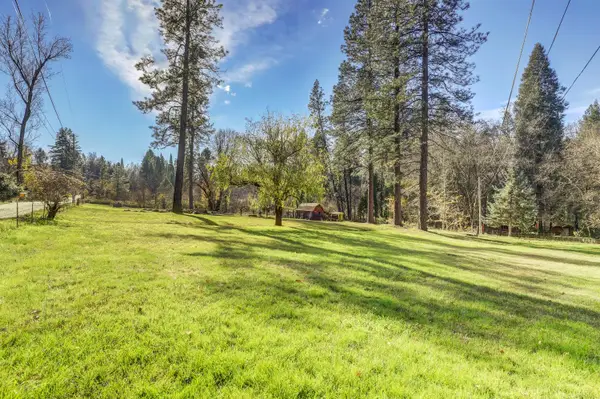 $215,000Active1.85 Acres
$215,000Active1.85 Acres10988 Berggren Lane, Nevada City, CA 95959
MLS# 225150773Listed by: DANIEL R. KETCHAM & ASSOCIATES - New
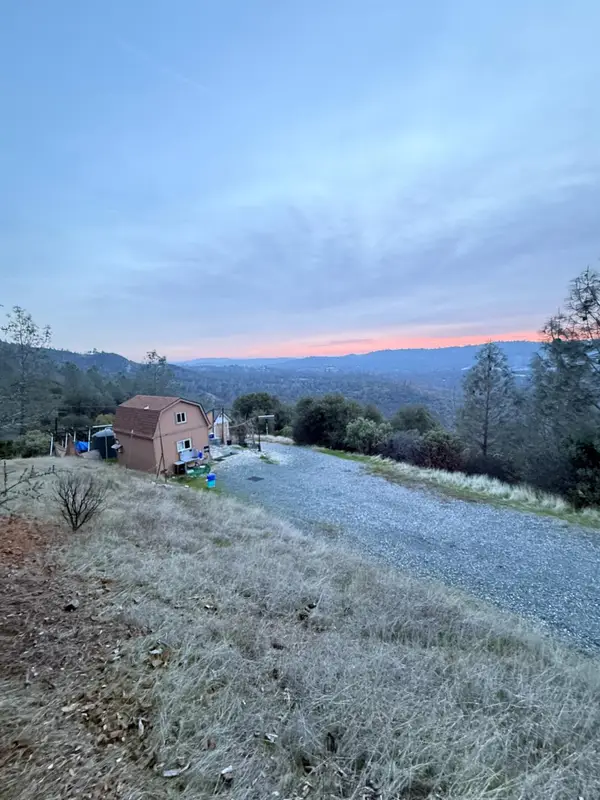 $145,000Active11.63 Acres
$145,000Active11.63 Acres18746 Excelsior Road, Nevada City, CA 95959
MLS# 225149826Listed by: CENTURY 21 CORNERSTONE REALTY
