12645 Summit Ridge Drive, Nevada City, CA 95959
Local realty services provided by:ERA Carlile Realty Group

12645 Summit Ridge Drive,Nevada City, CA 95959
$830,000
- 4 Beds
- 3 Baths
- - sq. ft.
- Single family
- Sold
Listed by:robynn paxton landrum
Office:wesely & associates
MLS#:225089786
Source:MFMLS
Sorry, we are unable to map this address
Price summary
- Price:$830,000
About this home
Spectacular lake views from this beautifully upgraded Nevada City retreat. Enjoy virtually no PG&E bills in this energy-efficient smart home. Featuring newly installed owned solar panels and battery, plus all-new mini-split systems and smart switches in every room. Outside, entertain on the expansive ipe ironwood wraparound deck and relax in the heated pool and spa surrounded by lush landscaping, garden paths, and a poolside cabana. Set on nearly an acre behind a custom stone and wood gated privacy wall, this A-frame home blends mountain charm with modern comfort. Soaring vaulted ceilings, hardwood and slate floors, and floor to ceiling windows frame panoramic lake and sunset views. The open-concept kitchen features walnut cabinets, granite counters, a farmhouse sink, stainless steel appliances, and a new induction range. The main level includes a bedroom/den and full bath; the spacious primary suite upstairs offers captivating views, a full bath and a sitting area; the lower level has two additional bedrooms, a full bath and new laundry room. Attached garage, with ample off-street parking. Just 5 mins to the Scott's Flat Lake boat launch and 15 mins to downtown Nevada City. Don't miss this rare opportunity to own a lake-view gem.
Contact an agent
Home facts
- Year built:1974
- Listing Id #:225089786
- Added:35 day(s) ago
- Updated:August 14, 2025 at 06:38 PM
Rooms and interior
- Bedrooms:4
- Total bathrooms:3
- Full bathrooms:3
Heating and cooling
- Heating:Fireplace Insert, Fireplace(s), Propane
Structure and exterior
- Roof:Metal
- Year built:1974
Utilities
- Sewer:Public Sewer
Finances and disclosures
- Price:$830,000
New listings near 12645 Summit Ridge Drive
- New
 $450,000Active117.63 Acres
$450,000Active117.63 Acres10884 Milky Way, Nevada City, CA 95959
MLS# 225106986Listed by: O'DELL REALTY - Open Sat, 12 to 3pmNew
 $775,000Active4 beds 3 baths3,550 sq. ft.
$775,000Active4 beds 3 baths3,550 sq. ft.14708 Echo Ridge Drive, Nevada City, CA 95959
MLS# 225103417Listed by: COLDWELL BANKER GRASS ROOTS REALTY - New
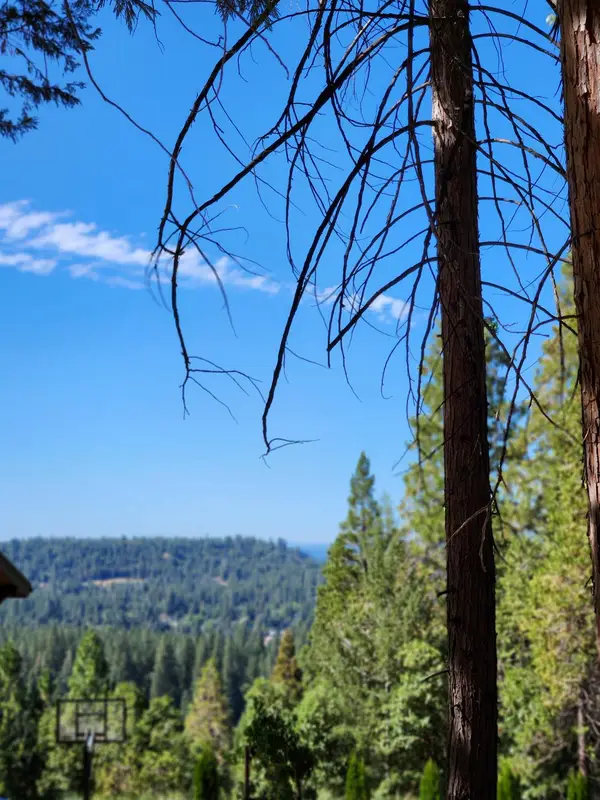 $225,000Active3 Acres
$225,000Active3 Acres11068 Merrill Court, Nevada City, CA 95959
MLS# 225106595Listed by: PROFESSIONAL REALTY SERVICES INTERNATIONAL INC. - Open Sat, 12 to 2pmNew
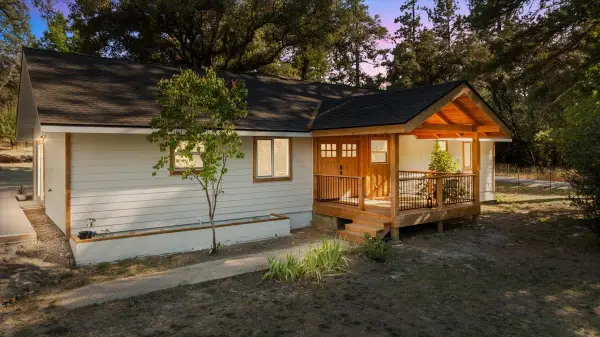 $615,000Active4 beds 2 baths1,752 sq. ft.
$615,000Active4 beds 2 baths1,752 sq. ft.10821 Beckville Road, Nevada City, CA 95959
MLS# 225105834Listed by: COLDWELL BANKER GRASS ROOTS REALTY - New
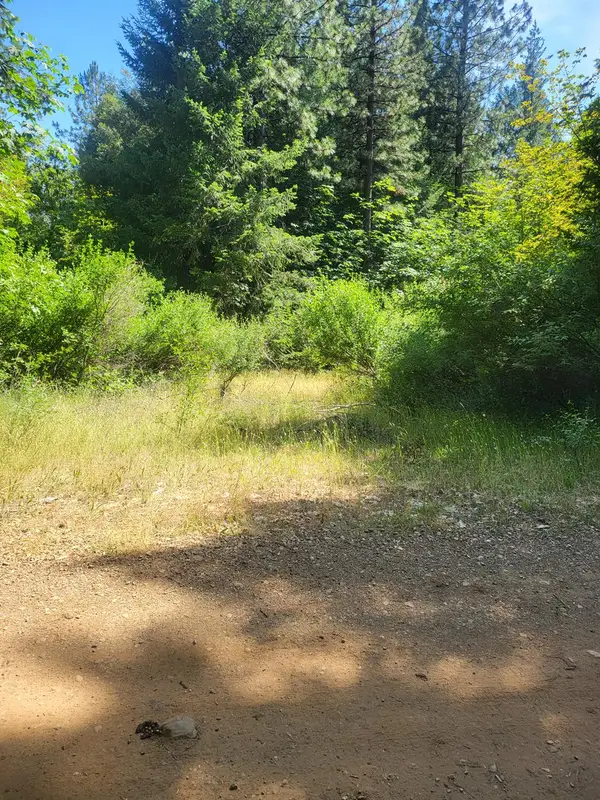 $67,000Active22.68 Acres
$67,000Active22.68 Acres15555 Buckeye Road, Nevada City, CA 95959
MLS# 225105568Listed by: RECREATION REALTY 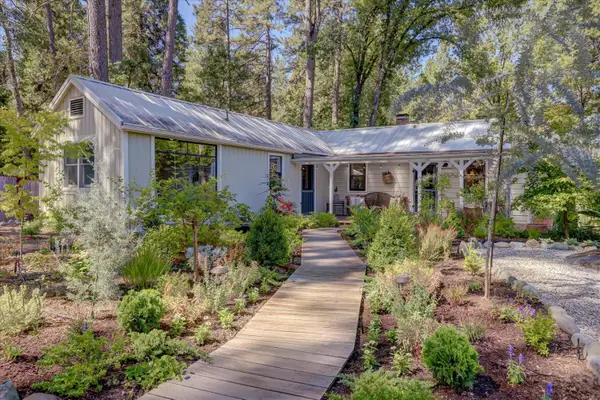 $530,000Pending2 beds 1 baths1,064 sq. ft.
$530,000Pending2 beds 1 baths1,064 sq. ft.10814 Genasci Road, Nevada City, CA 95959
MLS# 225104718Listed by: CENTURY 21 CORNERSTONE REALTY- New
 $359,000Active90 Acres
$359,000Active90 Acres16352 Last Chance Mine Road, Nevada City, CA 95959
MLS# 225105367Listed by: O'DELL REALTY  $650,000Pending3 beds 3 baths1,788 sq. ft.
$650,000Pending3 beds 3 baths1,788 sq. ft.439 Washington Street, Nevada City, CA 95959
MLS# 225100571Listed by: HOMESMART ICARE REALTY- New
 $119,700Active0.65 Acres
$119,700Active0.65 Acres506 Silva Avenue, Nevada City, CA 95959
MLS# 225103833Listed by: CENTURY 21 CORNERSTONE REALTY - New
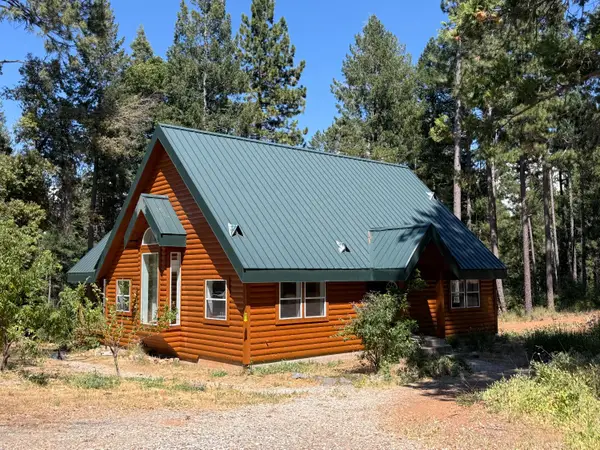 $389,000Active2 beds 1 baths1,500 sq. ft.
$389,000Active2 beds 1 baths1,500 sq. ft.17400 Grizzly Ridge Road, Nevada City, CA 95959
MLS# 225099737Listed by: EXP REALTY OF NORTHERN CALIFORNIA, INC.

