12766 Nevada City Highway, Nevada City, CA 95959
Local realty services provided by:ERA Carlile Realty Group
12766 Nevada City Highway,Nevada City, CA 95959
$518,000
- 3 Beds
- 2 Baths
- - sq. ft.
- Single family
- Sold
Listed by: robert sawyer
Office: re/max gold
MLS#:225137805
Source:MFMLS
Sorry, we are unable to map this address
Price summary
- Price:$518,000
About this home
Tucked beneath the tall pines just minutes from downtown Nevada City and Grass Valley, this classic 1940's home sits on nearly an acre of wooded beauty. Inside, you'll find that perfect blend of old-school craftsmanship and modern comfort. Tastefully remodeled kitchen and bathroom offer a warm, inviting feel modernized for everyday living while preserving the home's original character. Gorgeous hardwood floors run throughout the home, and the spacious living room centers around a masonry fireplace with a wood stove insert to heat the heart of the home on cool Sierra evenings. Step outside and you'll fall in love with the oversized patio and its impressive stone outdoor fireplace ideal for entertaining friends or roasting marshmallows under the stars. Downstairs, a large basement offers endless storage and workspace potential perfect for hobbies, wine storage, or toys. Ample parking for cars and RV. With schools, restaurants, and recreation nearby, this is small town living at its best where character, comfort, and community all come together. Hurry! Get in before Christmas and enjoy everything this that Nevada County offers!!!
Contact an agent
Home facts
- Year built:1940
- Listing ID #:225137805
- Added:49 day(s) ago
- Updated:December 19, 2025 at 11:39 PM
Rooms and interior
- Bedrooms:3
- Total bathrooms:2
- Full bathrooms:2
Heating and cooling
- Cooling:Ceiling Fan(s), Central
- Heating:Central, Fireplace(s), Natural Gas, Wood Stove
Structure and exterior
- Roof:Composition Shingle
- Year built:1940
Utilities
- Sewer:Septic Connected
Finances and disclosures
- Price:$518,000
New listings near 12766 Nevada City Highway
- New
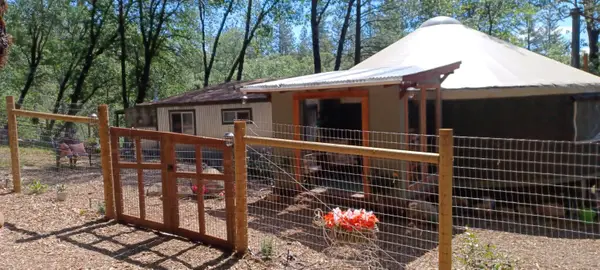 $499,500Active1 beds 1 baths1,027 sq. ft.
$499,500Active1 beds 1 baths1,027 sq. ft.17008 Bloomfield Ridge Place, Nevada City, CA 95959
MLS# 225150709Listed by: SIERRA HOMES REALTY - New
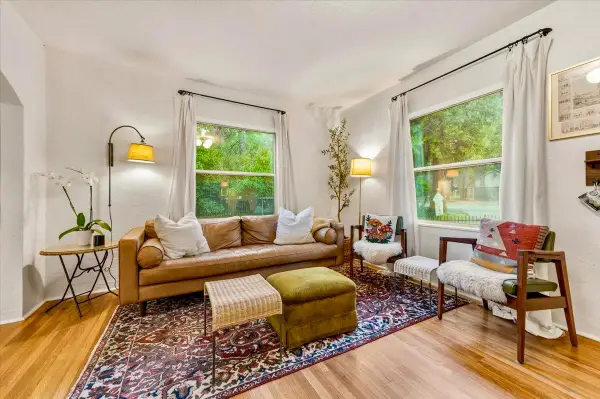 $539,000Active3 beds 2 baths1,225 sq. ft.
$539,000Active3 beds 2 baths1,225 sq. ft.10462 Boulder Street, Nevada City, CA 95959
MLS# 225152414Listed by: RE/MAX GOLD - New
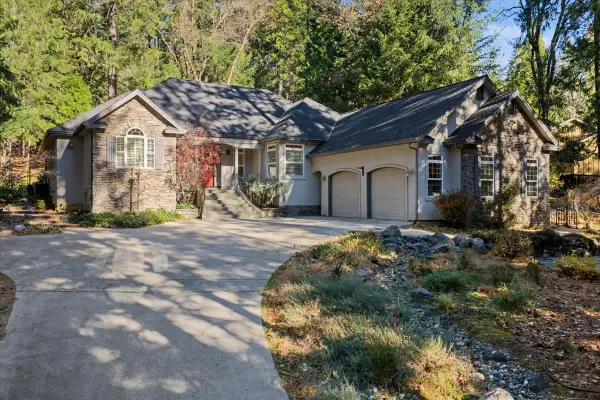 $825,000Active3 beds 3 baths2,343 sq. ft.
$825,000Active3 beds 3 baths2,343 sq. ft.14622 Banner Lava Cap Road, Nevada City, CA 95959
MLS# 225151988Listed by: RE/MAX GOLD - New
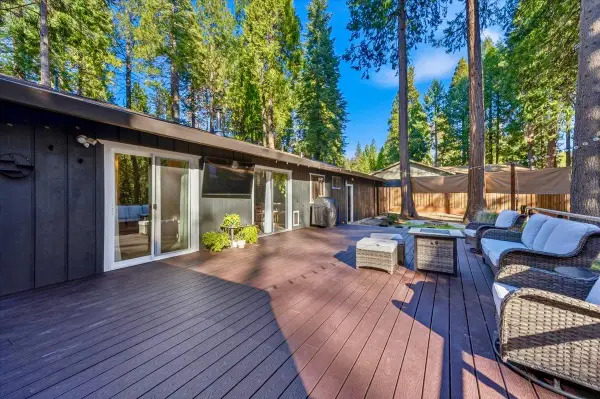 $499,000Active2 beds 2 baths1,095 sq. ft.
$499,000Active2 beds 2 baths1,095 sq. ft.13291 Quaker Hill Cross, Nevada City, CA 95959
MLS# 225152150Listed by: RE/MAX GOLD - New
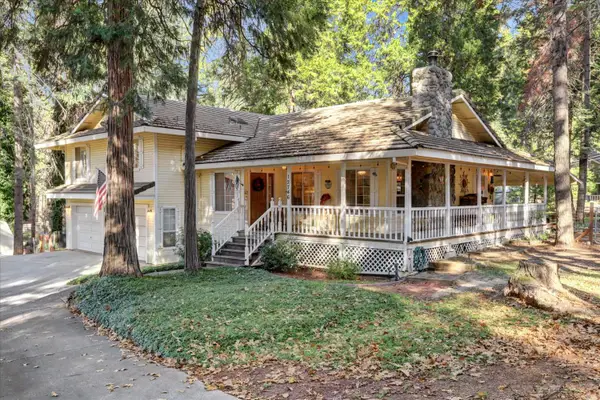 $695,000Active3 beds 3 baths2,351 sq. ft.
$695,000Active3 beds 3 baths2,351 sq. ft.12746 Quaker Hill Cross Road, Nevada City, CA 95959
MLS# 225150167Listed by: CENTURY 21 CORNERSTONE REALTY - New
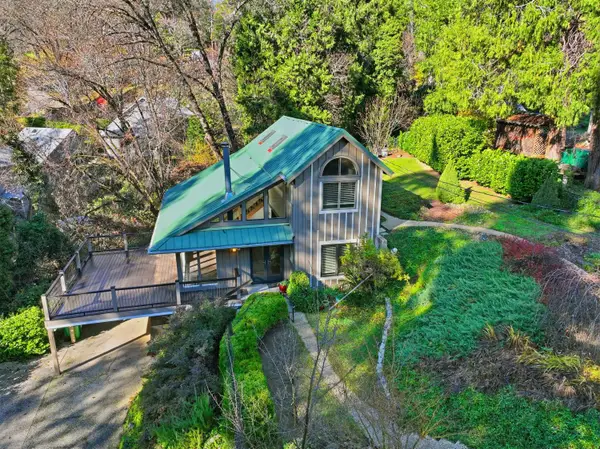 $825,000Active3 beds 2 baths1,400 sq. ft.
$825,000Active3 beds 2 baths1,400 sq. ft.234 Bridge Street, Nevada City, CA 95959
MLS# 225150008Listed by: RECREATION REALTY - New
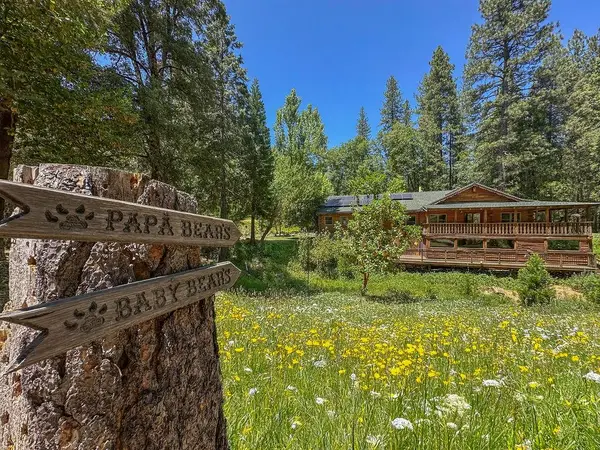 $1,200,000Active3 beds 2 baths2,440 sq. ft.
$1,200,000Active3 beds 2 baths2,440 sq. ft.17452 Lake Vera Purdon Road, Nevada City, CA 95959
MLS# 225133238Listed by: SIERRA HOMES REALTY - New
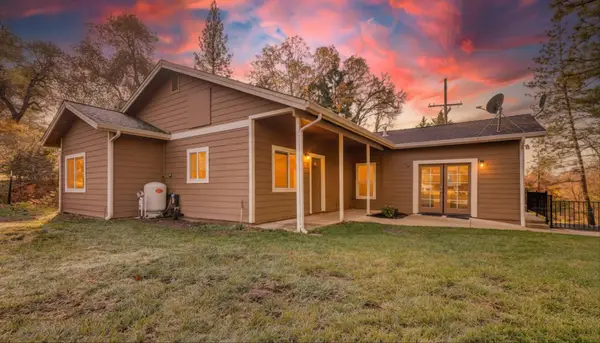 $0Inactive4 beds 2 baths
$0Inactive4 beds 2 baths10893 Newtown Road, Nevada City, CA 95959
MLS# 225148217Listed by: CROSBY REAL ESTATE  $449,000Pending2 beds 2 baths2,064 sq. ft.
$449,000Pending2 beds 2 baths2,064 sq. ft.11781 Forest View Drive, Nevada City, CA 95959
MLS# 225150746Listed by: EXP REALTY OF NORTHERN CALIFORNIA, INC.- New
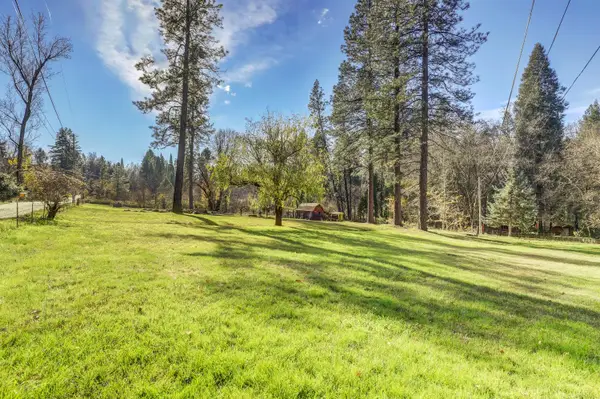 $215,000Active1.85 Acres
$215,000Active1.85 Acres10988 Berggren Lane, Nevada City, CA 95959
MLS# 225150773Listed by: DANIEL R. KETCHAM & ASSOCIATES
