12981 Quaker Hill Cross Road, Nevada City, CA 95959
Local realty services provided by:ERA Carlile Realty Group
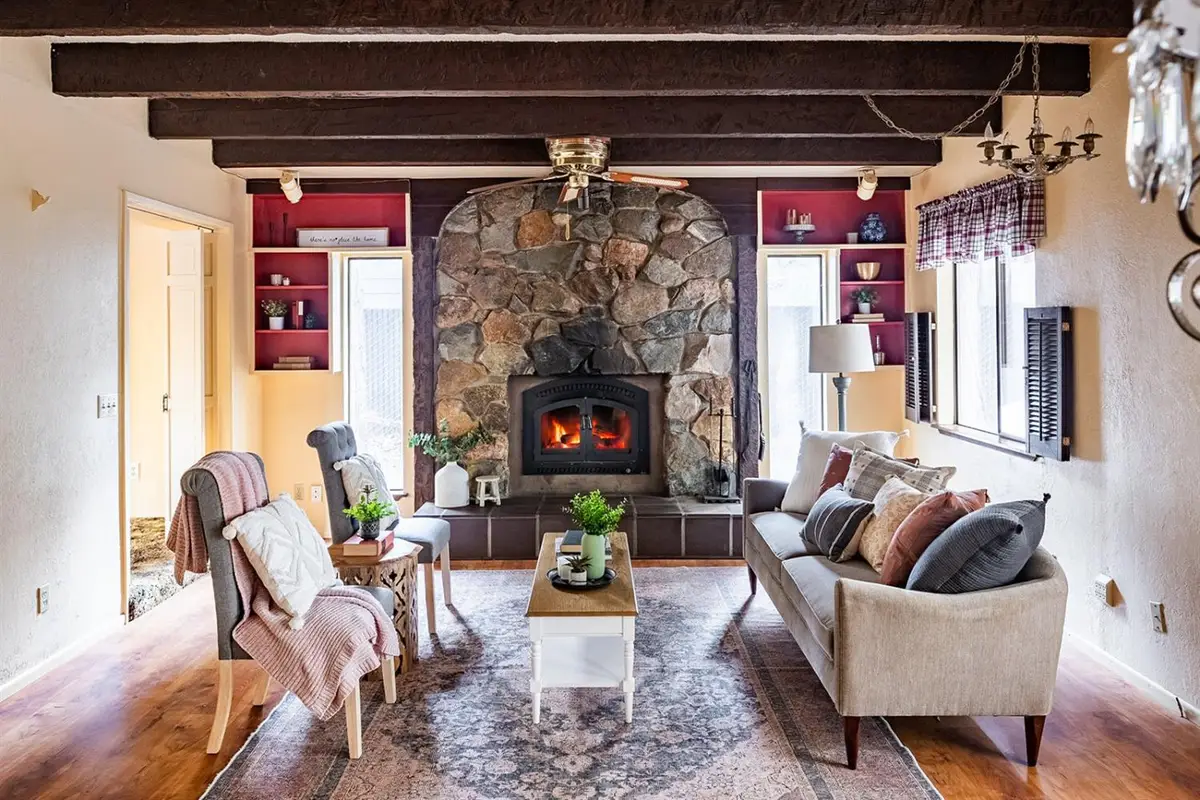
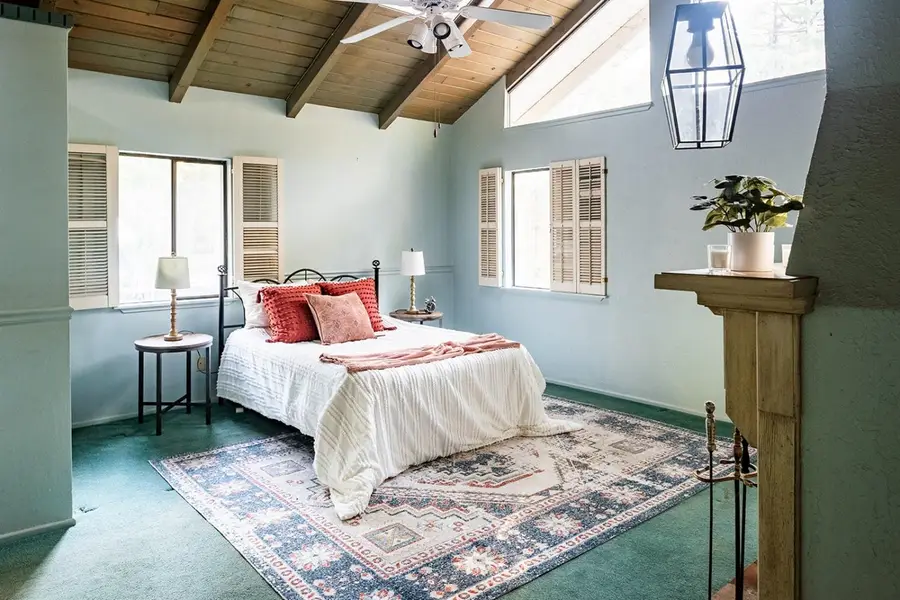
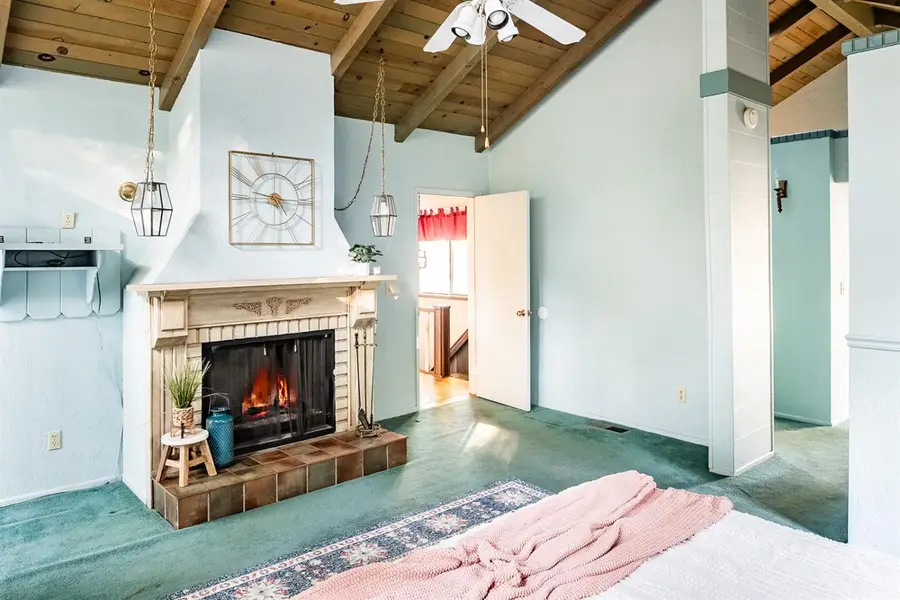
12981 Quaker Hill Cross Road,Nevada City, CA 95959
$425,000
- 3 Beds
- 3 Baths
- 2,306 sq. ft.
- Single family
- Pending
Listed by:stacy stanley
Office:homesmart icare realty
MLS#:225006778
Source:MFMLS
Price summary
- Price:$425,000
- Price per sq. ft.:$184.3
About this home
First time on Market! Nestled in the serene community of Deer Creek Park,Nevada City, this delightful 3bed 2.5bath mountain retreat is situated on spacious level usable acreage offering the perfect blend of comfort and convenience.Surrounded by nature,lakes and scenic mountain biking &hiking trails,outdoor enthusiasts will find endless opportunities for adventure just moments from your doorstep.This unique cabin showcases the handcrafted fireplace and beautiful stone walls made with rock from original NorthStar Mine.The kitchen is perfect for culinary creations,while the cozy bedrooms provide a peaceful retreat at the end of the day.The primary suite boasts its own fireplace,creating a romantic setting for quiet evenings.Make your mountain dreams come true enjoying your morning coffee,evening sunsets, and stargazing under the open sky in tranquil surroundings.Flat property for RV parking and room for the boat and all the toys.The home also features an attached garage and a charming garden shed for extra storage.Minutes to Scotts Flat Lake,15 minutes to downtown Nevada City 1 hour to Tahoe,this home offers an ideal escape. Scotts Flat Lake is a popular destination for boating,fishing,kayaking.Excellent VRBO w-NaturalGas,NID DrinkingWater& ClearSeptic.Vacation where you live!
Contact an agent
Home facts
- Year built:1978
- Listing Id #:225006778
- Added:135 day(s) ago
- Updated:August 16, 2025 at 07:12 AM
Rooms and interior
- Bedrooms:3
- Total bathrooms:3
- Full bathrooms:2
- Living area:2,306 sq. ft.
Heating and cooling
- Heating:Central, Fireplace(s)
Structure and exterior
- Roof:Composition Shingle
- Year built:1978
- Building area:2,306 sq. ft.
- Lot area:0.54 Acres
Utilities
- Sewer:Septic System
Finances and disclosures
- Price:$425,000
- Price per sq. ft.:$184.3
New listings near 12981 Quaker Hill Cross Road
- New
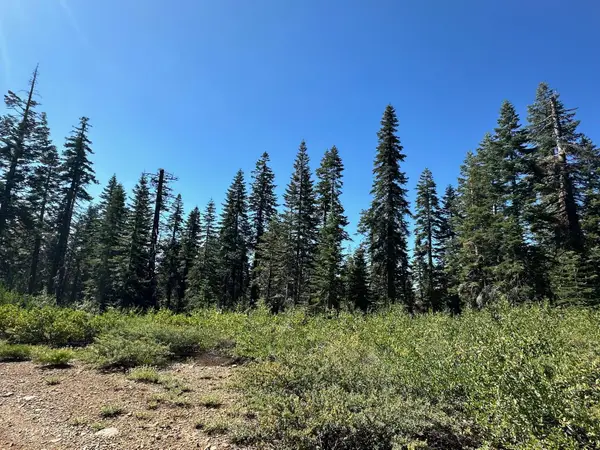 $90,000Active40 Acres
$90,000Active40 Acres19231 Marsh Mill Road, Nevada City, CA 95959
MLS# 225104574Listed by: WINDERMERE SIGNATURE PROPERTIES ROCKLIN - New
 $110,000Active40 Acres
$110,000Active40 Acres19611 Marsh Mill Road, Nevada City, CA 95959
MLS# 225104633Listed by: WINDERMERE SIGNATURE PROPERTIES ROCKLIN - New
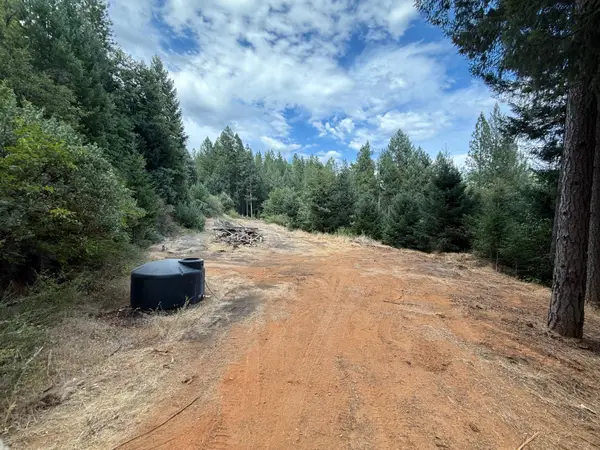 $129,900Active26.6 Acres
$129,900Active26.6 Acres19707 Grizzly Creek Road, Nevada City, CA 95959
MLS# 225099302Listed by: EXP REALTY OF NORTHERN CALIFORNIA, INC. - New
 $169,000Active10.01 Acres
$169,000Active10.01 Acres15473 Blind Shady Road, Nevada City, CA 95959
MLS# 225099797Listed by: EXP REALTY OF NORTHERN CALIFORNIA, INC. - New
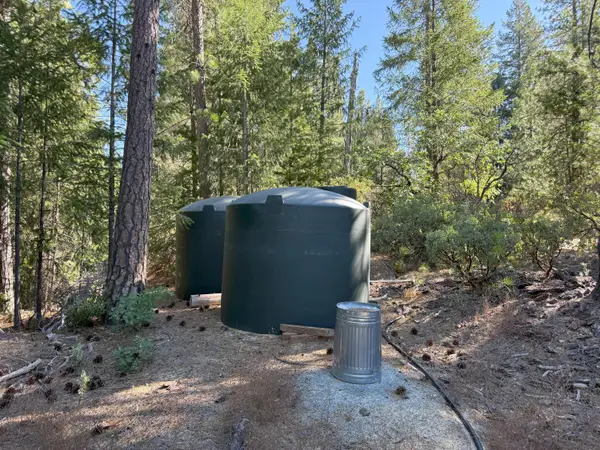 $549,000Active415 Acres
$549,000Active415 Acres10543 Chuckleberry Drive, Nevada City, CA 95959
MLS# 225103468Listed by: EXP REALTY OF NORTHERN CALIFORNIA, INC. - New
 $149,000Active20 Acres
$149,000Active20 Acres25242 Gaston Road, Nevada City, CA 95959
MLS# 225103519Listed by: EXP REALTY OF NORTHERN CALIFORNIA, INC. - New
 $450,000Active117.63 Acres
$450,000Active117.63 Acres10884 Milky Way, Nevada City, CA 95959
MLS# 225106986Listed by: O'DELL REALTY - Open Sat, 12 to 3pmNew
 $775,000Active4 beds 3 baths3,550 sq. ft.
$775,000Active4 beds 3 baths3,550 sq. ft.14708 Echo Ridge Drive, Nevada City, CA 95959
MLS# 225103417Listed by: COLDWELL BANKER GRASS ROOTS REALTY - New
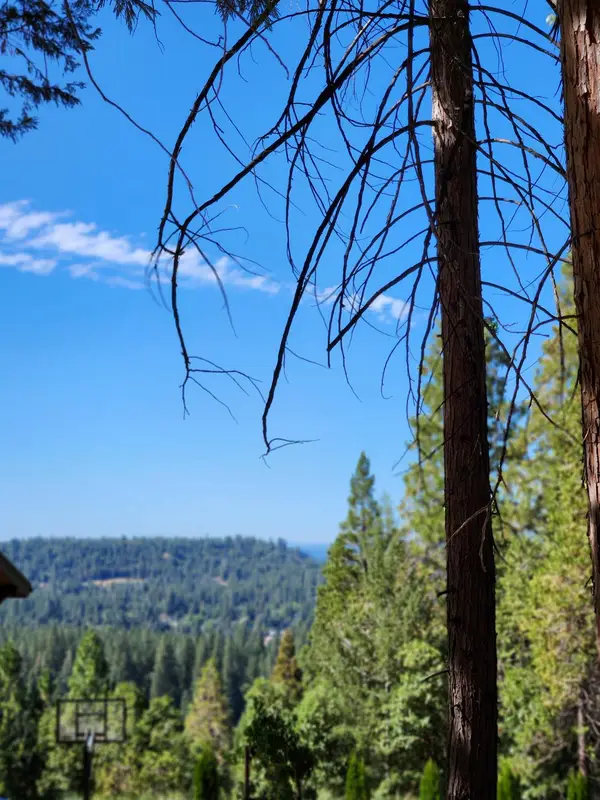 $225,000Active3 Acres
$225,000Active3 Acres11068 Merrill Court, Nevada City, CA 95959
MLS# 225106595Listed by: PROFESSIONAL REALTY SERVICES INTERNATIONAL INC. - Open Sat, 12 to 2pmNew
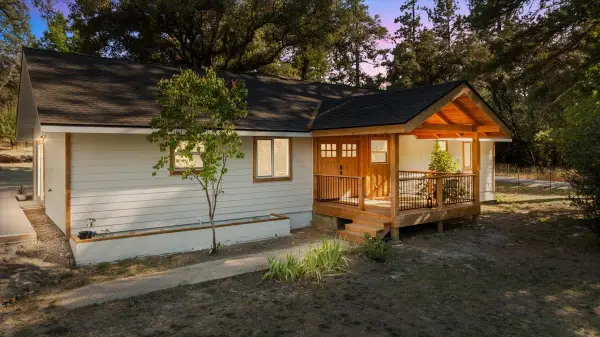 $615,000Active4 beds 2 baths1,752 sq. ft.
$615,000Active4 beds 2 baths1,752 sq. ft.10821 Beckville Road, Nevada City, CA 95959
MLS# 225105834Listed by: COLDWELL BANKER GRASS ROOTS REALTY
