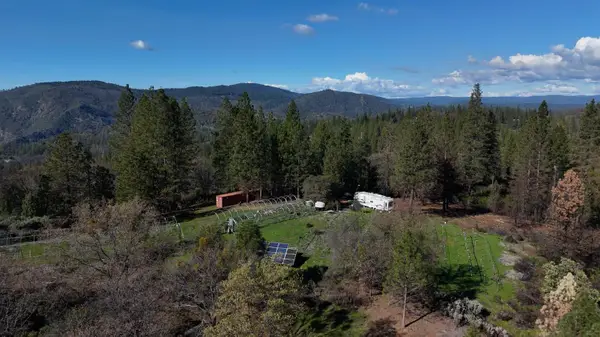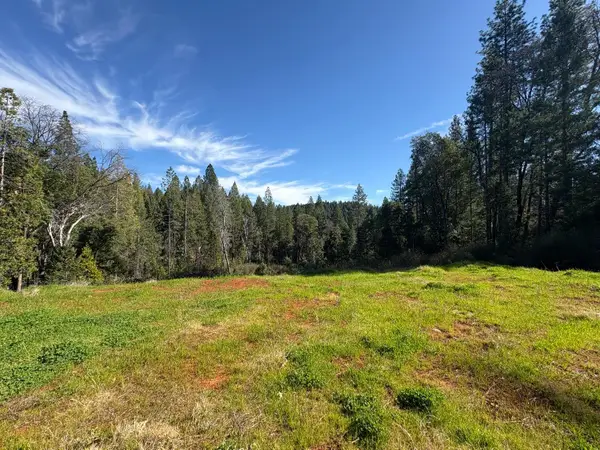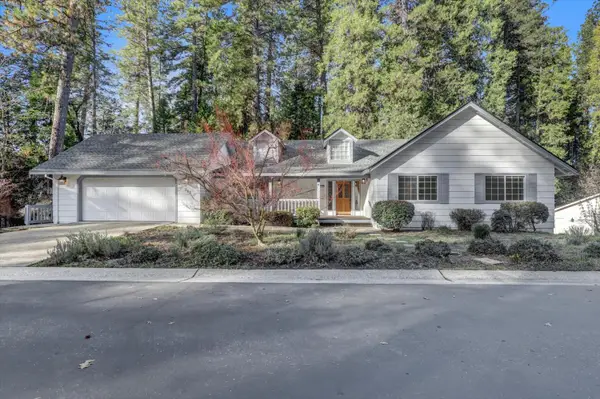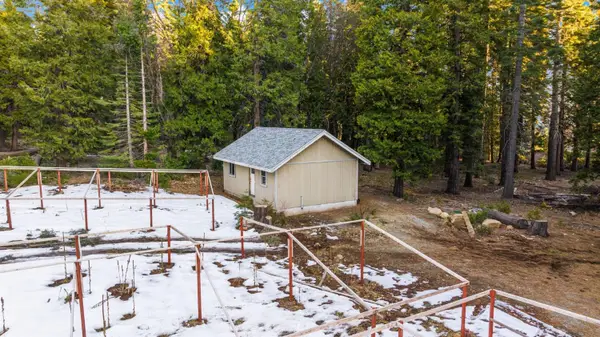14263 Beitler Road, Nevada City, CA 95959
Local realty services provided by:ERA Carlile Realty Group
14263 Beitler Road,Nevada City, CA 95959
$799,000
- 2 Beds
- 3 Baths
- 2,001 sq. ft.
- Single family
- Active
Listed by: traci bailey
Office: inspired real estate group, inc.
MLS#:225144586
Source:MFMLS
Price summary
- Price:$799,000
- Price per sq. ft.:$399.3
About this home
Nestled in the coveted foothills of Nevada City, this exceptional 20-acre horse property delivers the perfect harmony of peaceful rural living and contemporary luxury. Sprawling rolling pastures meet the serene banks of a year-round creek, while a seasonal pond draws abundant wildlife and adds a tranquil, picturesque element to everyday life. Enjoy breathtaking panoramic views where golden sunsets ignite the horizon and brilliant, star-filled nights feel close enough to touch. The property features a newer barn and a dedicated shed for tools, tack, or storage, along with thriving fruit trees, convenient RV parking with easy access, and generous guest/visitor parking. Recent upgrades include owned solar water heaters, an owned propane tank, a newer roof, and a brand-new HVAC system for year-round comfort. At the heart of the estate sits a charming residence enhanced by a beautifully remodeled upstairs master suite now featuring a stunning, fully updated private master bathroom and an exclusive retreat space with jaw-dropping views. Step outside to the expansive wraparound deck and unwind in the built-in spa, whether soaking under a canopy of stars or hosting gatherings against an endless backdrop of natural splendor. Additional highlights include an oversized detached 3-car garage, offering abundant space for vehicles, toys, or a workshop. Just minutes from the vibrant shops, restaurants, and cultural events of historic downtown Nevada City, yet completely secluded on your own private sanctuary. Easy access to the Yuba River makes this the ultimate foothill escapemodern, serene, and move-in ready!
Contact an agent
Home facts
- Year built:1990
- Listing ID #:225144586
- Added:94 day(s) ago
- Updated:February 19, 2026 at 02:01 AM
Rooms and interior
- Bedrooms:2
- Total bathrooms:3
- Full bathrooms:3
- Living area:2,001 sq. ft.
Heating and cooling
- Cooling:Ceiling Fan(s), Central
- Heating:Central, Propane, Wood Stove
Structure and exterior
- Roof:Composition Shingle
- Year built:1990
- Building area:2,001 sq. ft.
- Lot area:20.07 Acres
Utilities
- Sewer:Septic Connected, Septic System
Finances and disclosures
- Price:$799,000
- Price per sq. ft.:$399.3
New listings near 14263 Beitler Road
- New
 $429,000Active43 Acres
$429,000Active43 Acres11684 Serendipity Lane, Nevada City, CA 95959
MLS# 226018029Listed by: SIERRA HOMES REALTY - New
 $99,000Active3.78 Acres
$99,000Active3.78 Acres18853 N Canyon Road, Nevada City, CA 95959
MLS# 226018134Listed by: EXP REALTY OF NORTHERN CALIFORNIA, INC.  $1,450,000Pending3 beds 3 baths2,756 sq. ft.
$1,450,000Pending3 beds 3 baths2,756 sq. ft.14153 Misty Meadow Lane, Nevada City, CA 95959
MLS# 225149652Listed by: CENTURY 21 CORNERSTONE REALTY- New
 $579,000Active3 beds 2 baths1,769 sq. ft.
$579,000Active3 beds 2 baths1,769 sq. ft.362 Gracie Road, Nevada City, CA 95959
MLS# 225147962Listed by: COLDWELL BANKER GRASS ROOTS REALTY - New
 $100,000Active2.84 Acres
$100,000Active2.84 Acres10986 Tyler Foote Crossing Road, Nevada City, CA 95959
MLS# 226013106Listed by: CENTURY 21 CORNERSTONE REALTY - New
 $225,000Active33.53 Acres
$225,000Active33.53 Acres12071 Birchville Road, Nevada City, CA 95959
MLS# 226009585Listed by: CENTURY 21 CORNERSTONE REALTY - New
 $175,000Active1 beds 1 baths588 sq. ft.
$175,000Active1 beds 1 baths588 sq. ft.16277 Ophir Silver Road, Nevada City, CA 95959
MLS# 226015162Listed by: CENTURY 21 CORNERSTONE REALTY - New
 $175,000Active6.58 Acres
$175,000Active6.58 Acres16277 Ophir Silver Road, Nevada City, CA 95959
MLS# 226015177Listed by: CENTURY 21 CORNERSTONE REALTY - New
 $499,000Active3 beds 2 baths1,888 sq. ft.
$499,000Active3 beds 2 baths1,888 sq. ft.16448 Pasquale Road, Nevada City, CA 95959
MLS# 226014839Listed by: RE/MAX GOLD - New
 $1,799,000Active5 beds 3 baths3,518 sq. ft.
$1,799,000Active5 beds 3 baths3,518 sq. ft.203 Prospect Street, Nevada City, CA 95959
MLS# 226014408Listed by: CENTURY 21 CORNERSTONE REALTY

