16914 Pasquale Road, Nevada City, CA 95959
Local realty services provided by:ERA Carlile Realty Group
16914 Pasquale Road,Nevada City, CA 95959
$525,000
- 4 Beds
- 2 Baths
- 1,788 sq. ft.
- Single family
- Pending
Listed by: michael phillips
Office: lifestyle real estate co.
MLS#:225140418
Source:MFMLS
Price summary
- Price:$525,000
- Price per sq. ft.:$293.62
About this home
Nestled in the picturesque community of Cascade Shores, this enchanting 1.05-acre property offers a rare blend of natural beauty and comfortable living. Just a short stroll from the breathtaking Scott's Flat Lake, This spacious residence features three bedrooms with the potential for a fourth and boasts an expansive master loft suite. The inviting downstairs family room centers around a cozy gas-log fireplace and opens through elegant French doors to a fully enclosed sunroom, leading to a private courtyard ideal for relaxation or entertaining. The main floor of the home includes a wood burning stove that provides consistent warmth throughout the two upper levels of the home. The bathrooms have been updated with luxurious Bedrosians tile. The outdoor patio, crafted from stunning granite slate stone, overlooks an uninterrupted vista of lush forest woodlands, providing a perfect backdrop for morning coffee or evening gatherings. Located just minutes from the charming towns of Nevada City and Grass Valley, this property offers both seclusion and convenience. Discover the lifestyle you've been dreaming of, schedule your visit today.
Contact an agent
Home facts
- Year built:1980
- Listing ID #:225140418
- Added:99 day(s) ago
- Updated:February 10, 2026 at 08:18 AM
Rooms and interior
- Bedrooms:4
- Total bathrooms:2
- Full bathrooms:2
- Living area:1,788 sq. ft.
Heating and cooling
- Cooling:Ceiling Fan(s), Central
- Heating:Central, Heat Pump, Propane, Propane Stove, Wood Stove
Structure and exterior
- Roof:Composition Shingle
- Year built:1980
- Building area:1,788 sq. ft.
- Lot area:1.05 Acres
Utilities
- Sewer:Septic System
Finances and disclosures
- Price:$525,000
- Price per sq. ft.:$293.62
New listings near 16914 Pasquale Road
- New
 $225,000Active33.53 Acres
$225,000Active33.53 Acres12071 Birchville Road, Nevada City, CA 95959
MLS# 226009585Listed by: CENTURY 21 CORNERSTONE REALTY - New
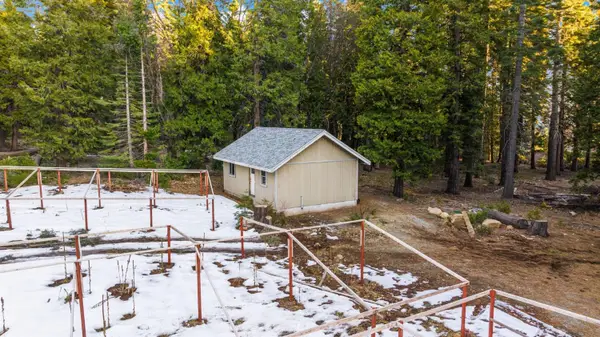 $175,000Active1 beds 1 baths588 sq. ft.
$175,000Active1 beds 1 baths588 sq. ft.16277 Ophir Silver Road, Nevada City, CA 95959
MLS# 226015162Listed by: CENTURY 21 CORNERSTONE REALTY - New
 $175,000Active6.58 Acres
$175,000Active6.58 Acres16277 Ophir Silver Road, Nevada City, CA 95959
MLS# 226015177Listed by: CENTURY 21 CORNERSTONE REALTY - New
 $499,000Active3 beds 2 baths1,888 sq. ft.
$499,000Active3 beds 2 baths1,888 sq. ft.16448 Pasquale Road, Nevada City, CA 95959
MLS# 226014839Listed by: RE/MAX GOLD - New
 $1,799,000Active5 beds 3 baths3,518 sq. ft.
$1,799,000Active5 beds 3 baths3,518 sq. ft.203 Prospect Street, Nevada City, CA 95959
MLS# 226014408Listed by: CENTURY 21 CORNERSTONE REALTY - New
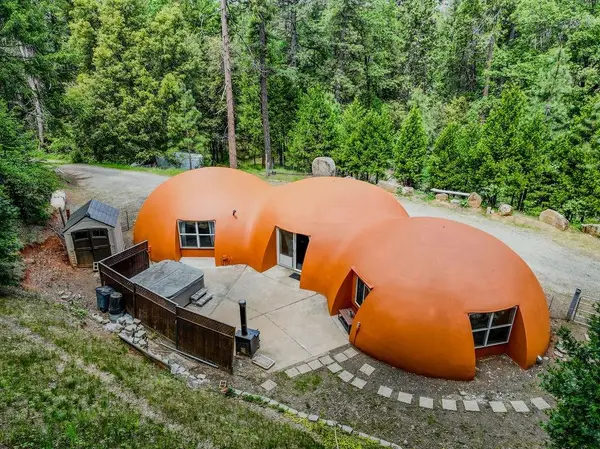 $529,000Active2 beds 2 baths1,671 sq. ft.
$529,000Active2 beds 2 baths1,671 sq. ft.14522 Deerhaven Lane, Nevada City, CA 95959
MLS# 226014468Listed by: RECREATION REALTY - New
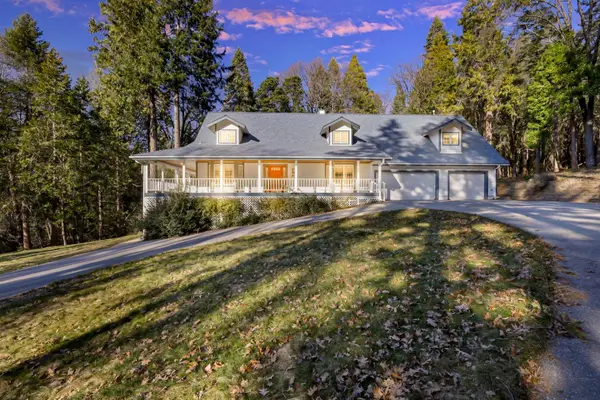 $795,000Active3 beds 4 baths2,754 sq. ft.
$795,000Active3 beds 4 baths2,754 sq. ft.12790 Madrone Forest Drive, Nevada City, CA 95959
MLS# 226014614Listed by: REALTY ONE GROUP COMPLETE - New
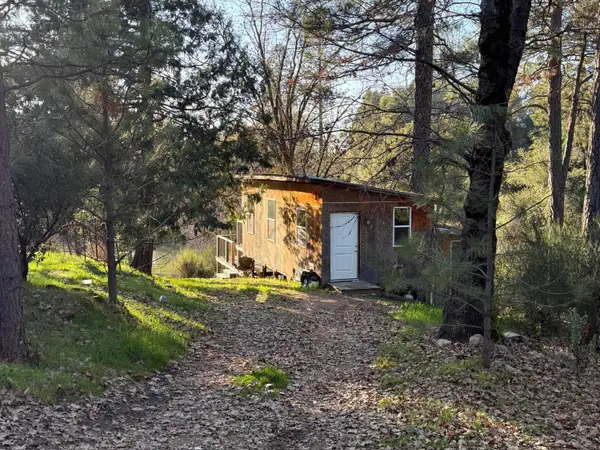 $275,000Active2 beds 2 baths980 sq. ft.
$275,000Active2 beds 2 baths980 sq. ft.21614 Rockaway Road, Nevada City, CA 95959
MLS# 226013645Listed by: SIERRA HOMES REALTY  $315,000Pending4.99 Acres
$315,000Pending4.99 Acres12016 Banner Mountain Trail, Nevada City, CA 95959
MLS# 226012673Listed by: CENTURY 21 SELECT REAL ESTATE, INC.- New
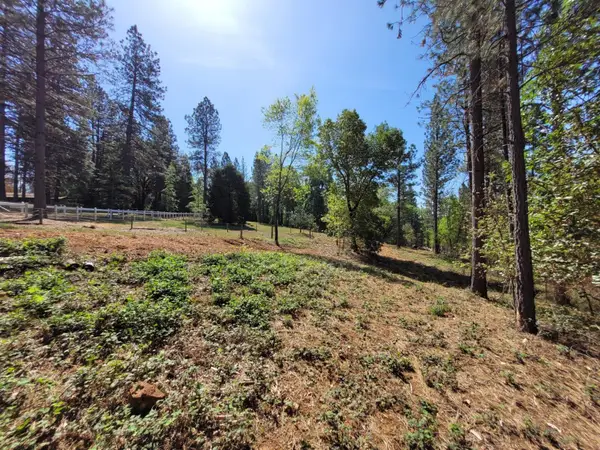 $99,000Active2.6 Acres
$99,000Active2.6 Acres13560 Hopeful Hill Road, Nevada City, CA 95959
MLS# 226012617Listed by: PROFESSIONAL REALTY SERVICES INTERNATIONAL INC.

