210 Mill Street, Nevada City, CA 95959
Local realty services provided by:ERA Carlile Realty Group
210 Mill Street,Nevada City, CA 95959
$675,000
- 2 Beds
- 2 Baths
- 1,871 sq. ft.
- Single family
- Pending
Listed by: terry ferguson
Office: mitchell real estate
MLS#:225115103
Source:MFMLS
Price summary
- Price:$675,000
- Price per sq. ft.:$360.77
About this home
A charming & meticulously maintained rare gem in downtown Nevada City, A True Charmer! The lovely covered porch invites you into the living room with a fireplace & 10'+ ceilings. The dining room lets you enjoy the front garden while leisurely enjoying your meals. The main bedroom opens to the back deck. The Wide Plank Wood floor enhances the charm of the main living area. The family room is downstairs with access to the back yard with multiple raised beds. The downstairs also features another bedroom, bath, laundry & family rooms plus an area for a craft/office space; additionally, the finished area under the home is great as a wine cellar or storage. The front yard has a stamped concrete patio & beautiful flowering bushes/trees, including a full irrigation drip system for the entire yard. A generator transfer switch for lights & plugs the majority of the home plus an Eaton Type 2 AC power surge protection for the entire home. Partial storage under the deck is weather resistant.
Contact an agent
Home facts
- Year built:1880
- Listing ID #:225115103
- Added:161 day(s) ago
- Updated:February 10, 2026 at 08:18 AM
Rooms and interior
- Bedrooms:2
- Total bathrooms:2
- Full bathrooms:2
- Living area:1,871 sq. ft.
Heating and cooling
- Cooling:Ceiling Fan(s), Window Unit(s)
- Heating:Fireplace Insert, Natural Gas, Wall Furnace
Structure and exterior
- Roof:Composition Shingle
- Year built:1880
- Building area:1,871 sq. ft.
- Lot area:0.07 Acres
Utilities
- Sewer:Public Sewer
Finances and disclosures
- Price:$675,000
- Price per sq. ft.:$360.77
New listings near 210 Mill Street
- New
 $225,000Active33.53 Acres
$225,000Active33.53 Acres12071 Birchville Road, Nevada City, CA 95959
MLS# 226009585Listed by: CENTURY 21 CORNERSTONE REALTY - New
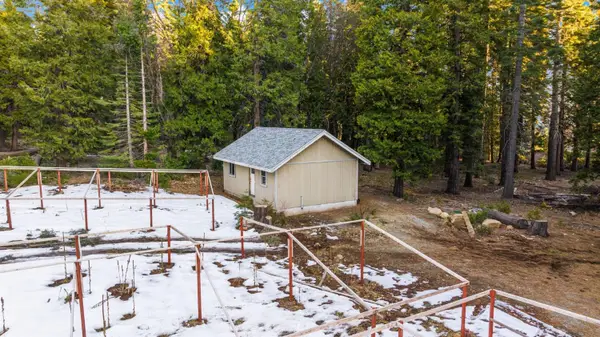 $175,000Active1 beds 1 baths588 sq. ft.
$175,000Active1 beds 1 baths588 sq. ft.16277 Ophir Silver Road, Nevada City, CA 95959
MLS# 226015162Listed by: CENTURY 21 CORNERSTONE REALTY - New
 $175,000Active6.58 Acres
$175,000Active6.58 Acres16277 Ophir Silver Road, Nevada City, CA 95959
MLS# 226015177Listed by: CENTURY 21 CORNERSTONE REALTY - New
 $499,000Active3 beds 2 baths1,888 sq. ft.
$499,000Active3 beds 2 baths1,888 sq. ft.16448 Pasquale Road, Nevada City, CA 95959
MLS# 226014839Listed by: RE/MAX GOLD - New
 $1,799,000Active5 beds 3 baths3,518 sq. ft.
$1,799,000Active5 beds 3 baths3,518 sq. ft.203 Prospect Street, Nevada City, CA 95959
MLS# 226014408Listed by: CENTURY 21 CORNERSTONE REALTY - New
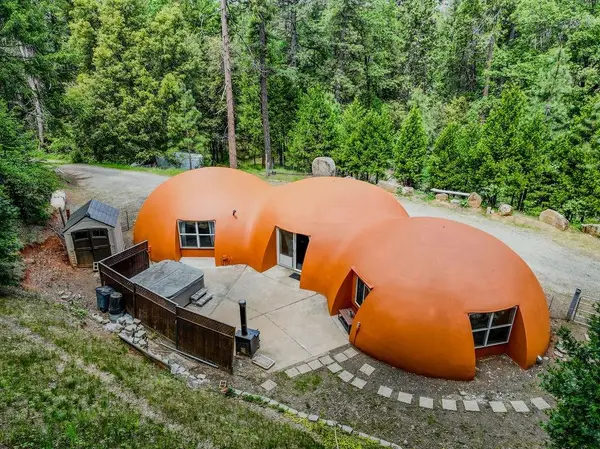 $529,000Active2 beds 2 baths1,671 sq. ft.
$529,000Active2 beds 2 baths1,671 sq. ft.14522 Deerhaven Lane, Nevada City, CA 95959
MLS# 226014468Listed by: RECREATION REALTY - New
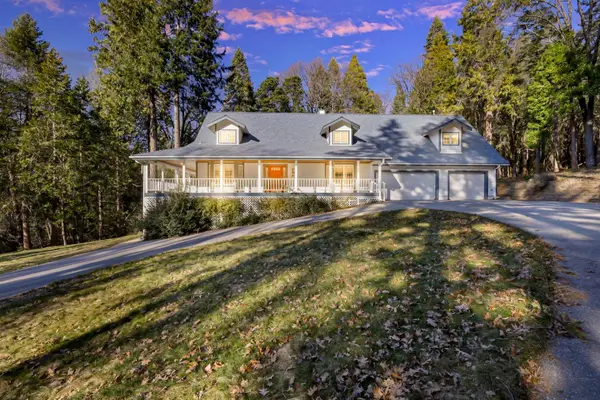 $795,000Active3 beds 4 baths2,754 sq. ft.
$795,000Active3 beds 4 baths2,754 sq. ft.12790 Madrone Forest Drive, Nevada City, CA 95959
MLS# 226014614Listed by: REALTY ONE GROUP COMPLETE - New
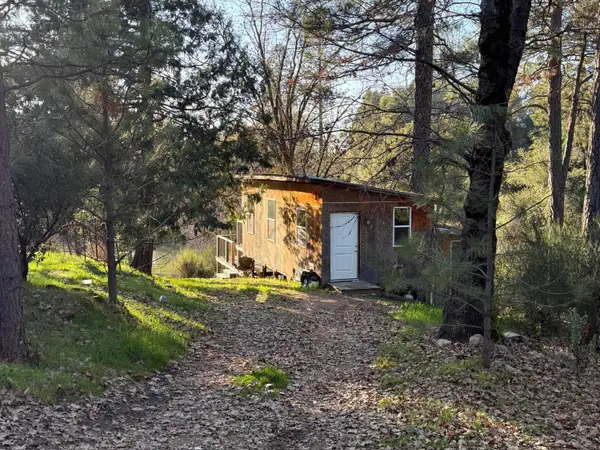 $275,000Active2 beds 2 baths980 sq. ft.
$275,000Active2 beds 2 baths980 sq. ft.21614 Rockaway Road, Nevada City, CA 95959
MLS# 226013645Listed by: SIERRA HOMES REALTY  $315,000Pending4.99 Acres
$315,000Pending4.99 Acres12016 Banner Mountain Trail, Nevada City, CA 95959
MLS# 226012673Listed by: CENTURY 21 SELECT REAL ESTATE, INC.- New
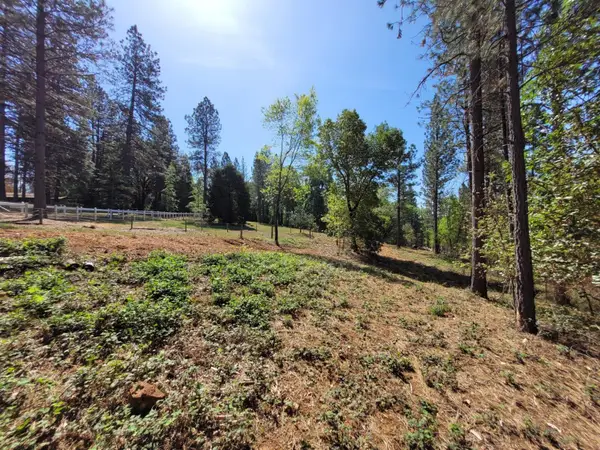 $99,000Active2.6 Acres
$99,000Active2.6 Acres13560 Hopeful Hill Road, Nevada City, CA 95959
MLS# 226012617Listed by: PROFESSIONAL REALTY SERVICES INTERNATIONAL INC.

