1100 Polaris Drive, Newport Beach, CA 92660
Local realty services provided by:ERA North Orange County Real Estate
1100 Polaris Drive,Newport Beach, CA 92660
$10,800,000
- 3 Beds
- 4 Baths
- 3,348 sq. ft.
- Single family
- Active
Listed by: robert giem
Office: plus real estate
MLS#:NP25129241
Source:CRMLS
Price summary
- Price:$10,800,000
- Price per sq. ft.:$3,225.81
- Monthly HOA dues:$181.67
About this home
Located within the prestigious coastal enclave of Dover Shores, this remarkable waterfront residence occupies a singular position along Newport Harbor. Boasting an expansive 79 feet of frontage on the bay—a rarity enjoyed by fewer than five percent of bay front properties in Newport Beach—this home offers a commanding perspective over a serene inlet, with sweeping views that extend to the iconic skyline of Fashion Island. Architecturally, the home exudes timeless European influence, while its interior orientation ensures that principal living spaces—including the formal living and dining rooms, kitchen, family room, breakfast area, and all bedrooms—are oriented to capture uninterrupted views of the bay. The floor plan is light, open, and intuitively designed, offering immediate comfort with the potential for thoughtful modernization. Upstairs, all bedrooms open to a private balcony, offering a privileged vantage point from which to enjoy the evolving panorama of views. Meticulously maintained and presented to the resale market for the very first time, the residence speaks to a legacy of pride in ownership and a rare quality of life found only in such an extraordinary setting. The private dock is designed to accommodate a substantial yacht, in addition to a secondary slip ideal for a Duffy or Boston Whaler—offering seamless access to the Back Bay, the open Pacific, and the vibrant harbor lifestyle that defines Newport Beach. Just steps from a gated, residents-only beach, this distinguished property offers a rare convergence of generous waterfront dimensions, premier moorage, expansive water views, and elegant outdoor living.
Contact an agent
Home facts
- Year built:1964
- Listing ID #:NP25129241
- Added:255 day(s) ago
- Updated:February 21, 2026 at 02:20 PM
Rooms and interior
- Bedrooms:3
- Total bathrooms:4
- Full bathrooms:3
- Half bathrooms:1
- Living area:3,348 sq. ft.
Heating and cooling
- Cooling:Central Air
Structure and exterior
- Year built:1964
- Building area:3,348 sq. ft.
- Lot area:0.16 Acres
Utilities
- Water:Public
- Sewer:Public Sewer
Finances and disclosures
- Price:$10,800,000
- Price per sq. ft.:$3,225.81
New listings near 1100 Polaris Drive
- Open Sat, 1 to 4pmNew
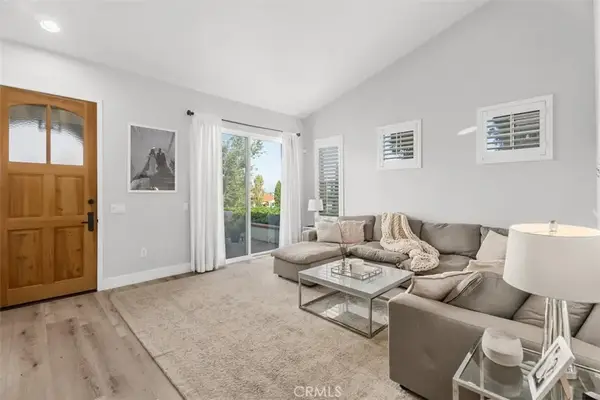 $1,419,000Active2 beds 2 baths1,117 sq. ft.
$1,419,000Active2 beds 2 baths1,117 sq. ft.15 Roma Ct., Newport Coast, CA 92657
MLS# OC26038166Listed by: REGENCY REAL ESTATE BROKERS - Open Sat, 1 to 4pmNew
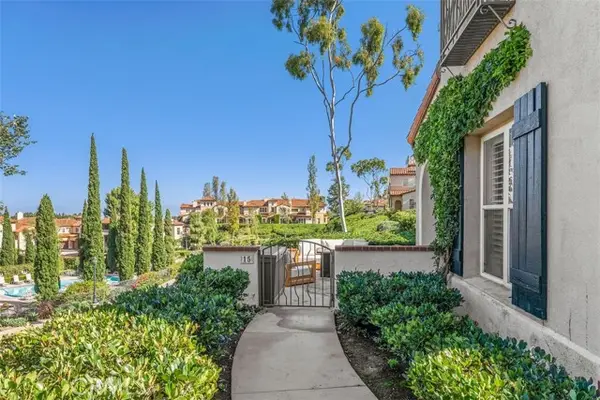 $1,419,000Active2 beds 2 baths1,117 sq. ft.
$1,419,000Active2 beds 2 baths1,117 sq. ft.15 Roma Ct., Newport Coast, CA 92657
MLS# OC26038166Listed by: REGENCY REAL ESTATE BROKERS - Open Thu, 11am to 2pmNew
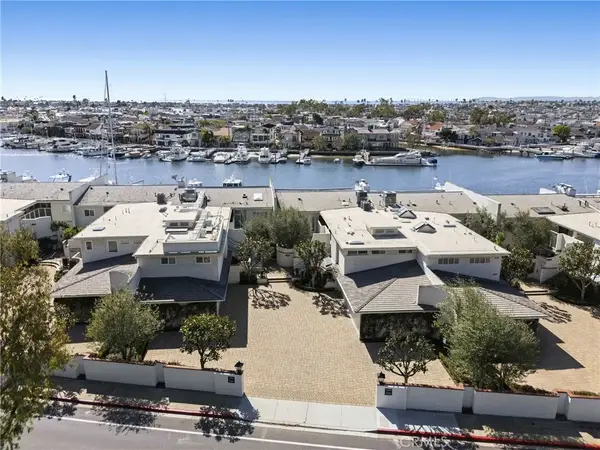 $4,390,000Active2 beds 2 baths1,947 sq. ft.
$4,390,000Active2 beds 2 baths1,947 sq. ft.1241 Bayside, Corona Del Mar, CA 92625
MLS# NP26038481Listed by: CHRISTIE'S INTERNATIONAL R.E. SOUTHERN CALIFORNIA - Open Thu, 11am to 2pmNew
 $4,390,000Active2 beds 2 baths1,947 sq. ft.
$4,390,000Active2 beds 2 baths1,947 sq. ft.1241 Bayside, Corona Del Mar, CA 92625
MLS# NP26038481Listed by: CHRISTIE'S INTERNATIONAL R.E. SOUTHERN CALIFORNIA - Open Sat, 1 to 4:30pmNew
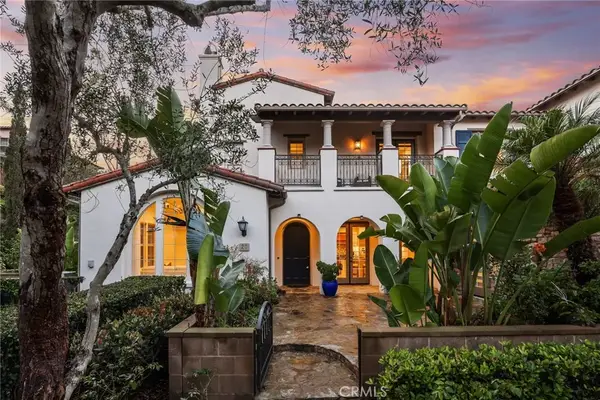 $2,985,000Active3 beds 4 baths2,708 sq. ft.
$2,985,000Active3 beds 4 baths2,708 sq. ft.20 Talmont, Newport Coast, CA 92657
MLS# OC26036882Listed by: LATITUDE 33 REAL ESTATE - Open Sat, 1 to 4:30pmNew
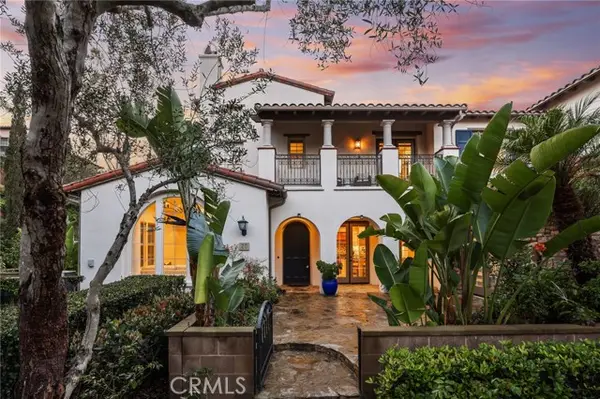 $2,985,000Active3 beds 4 baths2,708 sq. ft.
$2,985,000Active3 beds 4 baths2,708 sq. ft.20 Talmont, Newport Coast, CA 92657
MLS# OC26036882Listed by: LATITUDE 33 REAL ESTATE - Open Sat, 1 to 4pmNew
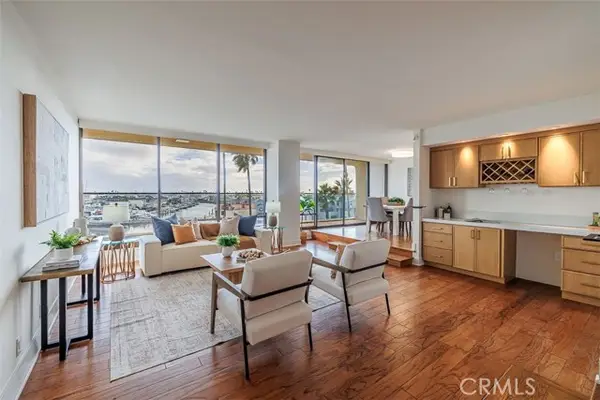 $3,550,000Active2 beds 3 baths1,860 sq. ft.
$3,550,000Active2 beds 3 baths1,860 sq. ft.601 Lido Park Drive #3F, Newport Beach, CA 92663
MLS# OC26037700Listed by: BERKSHIRE HATHAWAY HOMESERVICE - Open Sat, 1 to 4pmNew
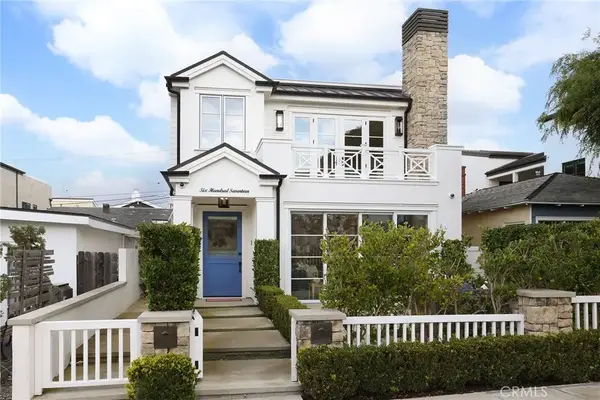 $4,250,000Active3 beds 3 baths1,858 sq. ft.
$4,250,000Active3 beds 3 baths1,858 sq. ft.617 Narcissus, Corona Del Mar, CA 92625
MLS# NP26037992Listed by: ARBOR REAL ESTATE - Open Sun, 1 to 4pmNew
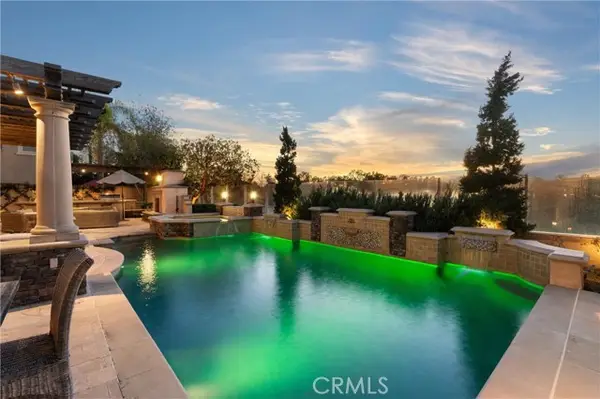 $4,300,000Active4 beds 3 baths2,951 sq. ft.
$4,300,000Active4 beds 3 baths2,951 sq. ft.72 Victoria, Newport Beach, CA 92660
MLS# NP26035773Listed by: SURTERRE PROPERTIES INC. - Open Sat, 1 to 4pmNew
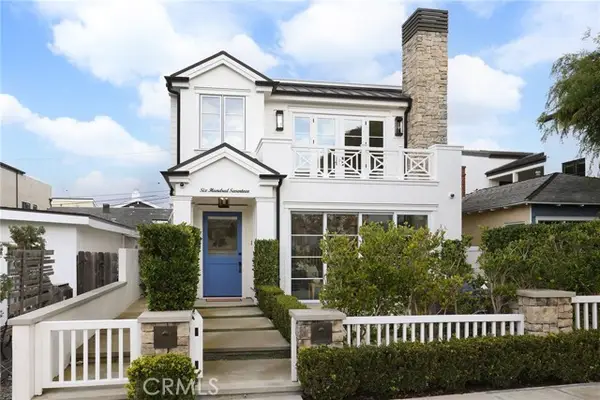 $4,250,000Active3 beds 3 baths1,858 sq. ft.
$4,250,000Active3 beds 3 baths1,858 sq. ft.617 Narcissus, Corona Del Mar, CA 92625
MLS# NP26037992Listed by: ARBOR REAL ESTATE

