20431 Cypress Street, Newport Beach, CA 92660
Local realty services provided by:ERA Donahoe Realty
20431 Cypress Street,Newport Beach, CA 92660
$4,875,000
- 7 Beds
- 8 Baths
- 5,001 sq. ft.
- Single family
- Active
Listed by: jonathan minerick
Office: homecoin.com
MLS#:TR24148561
Source:San Diego MLS via CRMLS
Price summary
- Price:$4,875,000
- Price per sq. ft.:$974.81
About this home
True one off Thomas Kincade Inspired Custom 5bd, 6bth Main Home with 2bd/2bth ADU located in the Equestrian Area of the Back Bay of Newport Beach, newly built in 2010. Includes RV/Large Trailer Parking w/Hookups, Separate Large Shop/Barn with 1/2 bath, Office, Tack Room & Hay loft, currently a car collector garage w/parking for 10 vehicles when combined w/main home oversized garage. The barn can also be converted to two stalls with the backyard being a turnout/exercise area. Aprox 7,000 sqft under roof, not counting the attics !! Main home has beautiful diamond pattern leaded glass windows, Versailles pattern travertine floors throughout the main level as well as all bathrooms throughout the home, chefs kitchen with solid custom cherry cabinets, top of the line appliances such as Sub Zero, Viking with all of todays modern conveniences. Formal Dining room features a 450 bottle temperature-controlled wine room with cedar racks. Downstairs bedroom off the entry, with en-suite bath, is built out with custom inlayed Cherry Wood walls, coffered ceilings and is currently used as an office/library. Three fireplaces total with two being true wood burning w/hand carved marble mantels imported from Italy. Upstairs you will find the New Wood Floors throughout with a very large Master suite, three additional bedrooms with en-suite baths, all with walk-in closets, and a loft/sitting area. NOTE: This is not a "spec home", the builder built this home as his private residence with all the best materials and true craftmanship that would cost well over $1,400 per square foot to duplicate in t
Contact an agent
Home facts
- Year built:2010
- Listing ID #:TR24148561
- Added:533 day(s) ago
- Updated:January 09, 2026 at 02:50 PM
Rooms and interior
- Bedrooms:7
- Total bathrooms:8
- Full bathrooms:7
- Half bathrooms:1
- Living area:5,001 sq. ft.
Heating and cooling
- Cooling:Central Forced Air, Energy Star, SEER Rated 13-15, Zoned Area(s)
- Heating:Energy Star, Forced Air Unit, Zoned Areas
Structure and exterior
- Roof:Concrete, Copper, Membrane, Reflective
- Year built:2010
- Building area:5,001 sq. ft.
Utilities
- Water:Public, Water Connected
- Sewer:Public Sewer, Sewer Connected
Finances and disclosures
- Price:$4,875,000
- Price per sq. ft.:$974.81
New listings near 20431 Cypress Street
- New
 $1,597,500Active2 beds 2 baths1,087 sq. ft.
$1,597,500Active2 beds 2 baths1,087 sq. ft.210 Lille Lane #208, Newport Beach, CA 92663
MLS# OC26004196Listed by: MICHAEL CALL REALTY - New
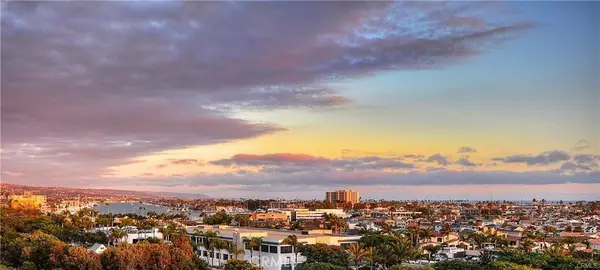 $1,597,500Active2 beds 2 baths1,087 sq. ft.
$1,597,500Active2 beds 2 baths1,087 sq. ft.210 Lille Lane #208, Newport Beach, CA 92663
MLS# OC26004196Listed by: MICHAEL CALL REALTY - New
 $1,597,500Active2 beds 2 baths1,087 sq. ft.
$1,597,500Active2 beds 2 baths1,087 sq. ft.210 Lille Lane #208, Newport Beach, CA 92663
MLS# OC26004196Listed by: MICHAEL CALL REALTY - New
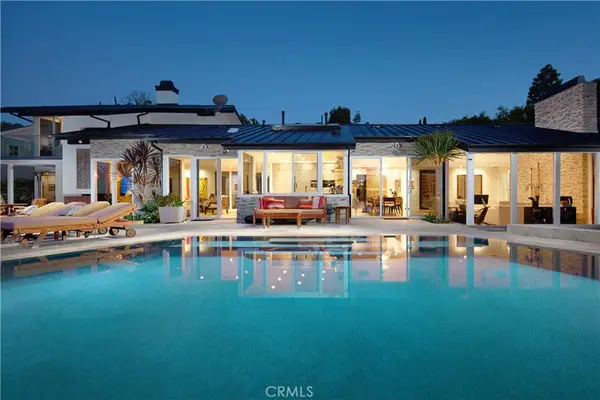 $9,295,000Active4 beds 5 baths4,003 sq. ft.
$9,295,000Active4 beds 5 baths4,003 sq. ft.22 Cherry Hills Lane, Newport Beach, CA 92660
MLS# NP25148252Listed by: COLDWELL BANKER REALTY - Open Fri, 11am to 2pmNew
 $2,195,000Active3 beds 4 baths1,773 sq. ft.
$2,195,000Active3 beds 4 baths1,773 sq. ft.1173 Winslow, Newport Beach, CA 92660
MLS# NP26004134Listed by: ARBOR REAL ESTATE - Open Fri, 11am to 2pmNew
 $4,850,000Active4 beds 4 baths2,558 sq. ft.
$4,850,000Active4 beds 4 baths2,558 sq. ft.1577 Miramar Drive, Newport Beach, CA 92661
MLS# NP26002596Listed by: PACIFIC SOTHEBY'S INT'L REALTY - New
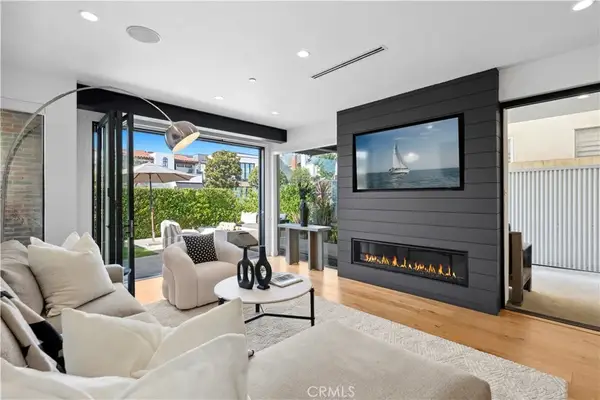 $3,550,000Active3 beds 4 baths1,827 sq. ft.
$3,550,000Active3 beds 4 baths1,827 sq. ft.608 Orchid Avenue, Corona Del Mar, CA 92625
MLS# NP26001396Listed by: COMPASS - Open Sun, 1 to 4pmNew
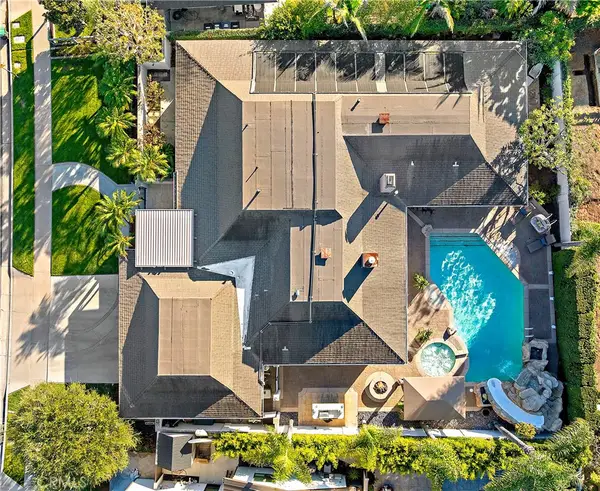 $4,500,000Active3 beds 4 baths3,120 sq. ft.
$4,500,000Active3 beds 4 baths3,120 sq. ft.1423 Santiago Drive, Newport Beach, CA 92660
MLS# NP26003068Listed by: COMPASS - New
 $4,095,000Active3 beds 4 baths2,917 sq. ft.
$4,095,000Active3 beds 4 baths2,917 sq. ft.61 Old Course Drive, Newport Beach, CA 92660
MLS# OC26003725Listed by: COMPASS - Open Sat, 11am to 1pmNew
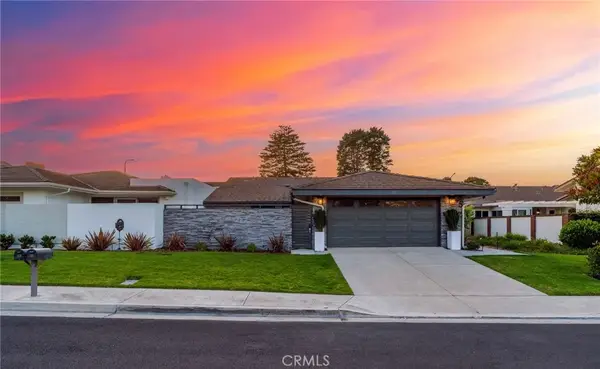 $3,495,000Active3 beds 2 baths1,911 sq. ft.
$3,495,000Active3 beds 2 baths1,911 sq. ft.35 Beachcomber Drive, Corona Del Mar, CA 92625
MLS# OC26004045Listed by: RE/MAX TERRASOL
