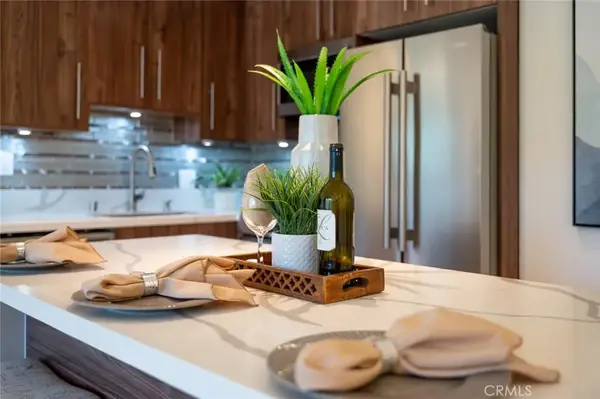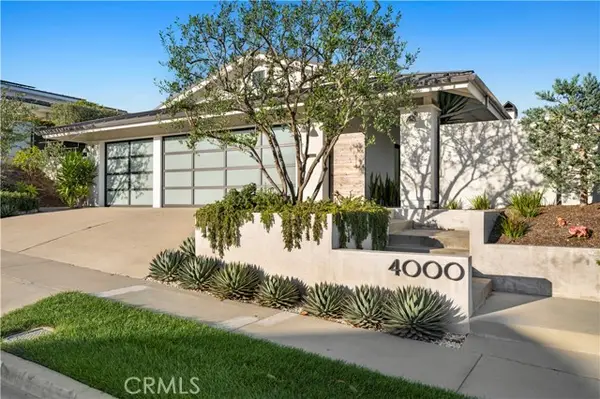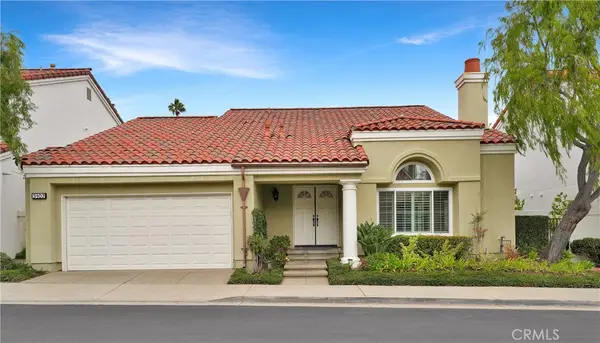4261 Uptown Newport Drive #1, Newport Beach, CA 92660
Local realty services provided by:ERA North Orange County Real Estate
4261 Uptown Newport Drive #1,Newport Beach, CA 92660
$3,750,000
- 3 Beds
- 3 Baths
- 2,861 sq. ft.
- Condominium
- Active
Listed by:erin o'connor
Office:polaris pacific
MLS#:OC25053513
Source:CRMLS
Price summary
- Price:$3,750,000
- Price per sq. ft.:$1,310.73
- Monthly HOA dues:$1,231
About this home
Parkhouse Residences, the ultimate expression of sophisticated coastal living designed to emphasize the best of Newport Beach and connection to its Southern California surroundings. This intimate, boutique enclave is the culmination of nearly a decade of design and planning offering a limited selection of premium residences and the only brand-new condominium development of its kind on the horizon for Newport Beach.
With just 5 homes remaining, Parkhouse Residences is delighted to introduce our newest model home. With only two homes ever designed with this floor plan , this is the final one available and also the largest remaining home in our collection.
Residence 8 features a spacious primary suite, including a bonus sitting room, a private terrace, dual walk-in closets, and a spa style bathroom. Expansive windows flood the space with light, offering views of the pool deck below and Uptown Newport Park in the distance. Plus, the two private balconies provide a unique neighborhood perspective, creating the perfect setting for alfresco entertaining or a serene personal retreat.
Tailored amenities include a heated pool and spa, resort-inspired cabana, and state-of-the-art fitness center. The bespoke lobby provides direct elevator access to the residence, while owners enjoy private 2-car garages with storage.
Contact an agent
Home facts
- Year built:2024
- Listing ID #:OC25053513
- Added:199 day(s) ago
- Updated:September 26, 2025 at 10:46 AM
Rooms and interior
- Bedrooms:3
- Total bathrooms:3
- Full bathrooms:2
- Half bathrooms:1
- Living area:2,861 sq. ft.
Heating and cooling
- Cooling:Central Air
- Heating:Central
Structure and exterior
- Year built:2024
- Building area:2,861 sq. ft.
Utilities
- Water:Public
- Sewer:Public Sewer
Finances and disclosures
- Price:$3,750,000
- Price per sq. ft.:$1,310.73
New listings near 4261 Uptown Newport Drive #1
- New
 $749,000Active1 beds 1 baths565 sq. ft.
$749,000Active1 beds 1 baths565 sq. ft.100 Scholz Plaza #205, Newport Beach, CA 92663
MLS# SR25193558Listed by: MILLS REALTY OF CALIFORNIA - New
 $6,695,000Active4 beds 3 baths2,801 sq. ft.
$6,695,000Active4 beds 3 baths2,801 sq. ft.4000 Topside Lane, Corona Del Mar, CA 92625
MLS# NP25229772Listed by: COMPASS - Open Sat, 11am to 2pmNew
 $2,225,000Active3 beds 3 baths2,000 sq. ft.
$2,225,000Active3 beds 3 baths2,000 sq. ft.3107 Corte Caleta, Newport Beach, CA 92660
MLS# OC25216714Listed by: COLDWELL BANKER-CAMPBELL RLTRS - New
 $6,599,000Active4 beds 7 baths3,159 sq. ft.
$6,599,000Active4 beds 7 baths3,159 sq. ft.429 Dahlia Ave, Corona Del Mar, CA 92625
MLS# NP25229808Listed by: BERKSHIRE HATHAWAY HOMESERVICE - New
 $2,410,000Active3 beds 3 baths1,917 sq. ft.
$2,410,000Active3 beds 3 baths1,917 sq. ft.525 Vista Flora, Newport Beach, CA 92660
MLS# NP25229839Listed by: COLDWELL BANKER REALTY - New
 $749,000Active1 beds 1 baths565 sq. ft.
$749,000Active1 beds 1 baths565 sq. ft.100 Scholz Plaza #205, Newport Beach, CA 92663
MLS# SR25193558Listed by: MILLS REALTY OF CALIFORNIA  $3,200,000Pending3 beds 2 baths1,664 sq. ft.
$3,200,000Pending3 beds 2 baths1,664 sq. ft.1589 E Ocean Boulevard, Newport Beach, CA 92661
MLS# PW25176224Listed by: COMPASS- New
 $9,995,000Active5 beds 7 baths4,857 sq. ft.
$9,995,000Active5 beds 7 baths4,857 sq. ft.2100 Windward Ln, Newport Beach, CA 92660
MLS# OC25230662Listed by: KASE REAL ESTATE - New
 $2,650,000Active6 beds 5 baths2,461 sq. ft.
$2,650,000Active6 beds 5 baths2,461 sq. ft.126 31st Street, Newport Beach, CA 92663
MLS# NP25229658Listed by: ARBOR REAL ESTATE  $3,200,000Pending3 beds 2 baths1,664 sq. ft.
$3,200,000Pending3 beds 2 baths1,664 sq. ft.1589 E Ocean Boulevard, Newport Beach, CA 92661
MLS# PW25176224Listed by: COMPASS
