511 Cliff Drive, Newport Beach, CA 92663
Local realty services provided by:ERA North Orange County Real Estate
511 Cliff Drive,Newport Beach, CA 92663
$4,900,000
- 6 Beds
- 7 Baths
- 5,630 sq. ft.
- Single family
- Active
Listed by:tim patterson
Office:castlegate realty group
MLS#:PW25137320
Source:San Diego MLS via CRMLS
Price summary
- Price:$4,900,000
- Price per sq. ft.:$870.34
About this home
Located in Cliff Haven, one of the most coveted enclaves in Newport Beach, this Mediterranean Style home offers more than 5600 sqft of living space, perfectly appointed on a 7800 sqft lot. The home is designed around a central atrium creating perfect flow and separation between guest wing and family residence. Featuring 6 bedrooms and 6.5 bathrooms including a primary suite fit for kings and queens. The main level outdoor space includes a cabana bar with outdoor kitchen. A resort like pool & spa makes every day feel like vacation. Enjoy Sunsets over the bay and deep blue pacific from the roof deck leading into the evening twinkle of lights. Just one block from the south entrance to Castaway Park puts this home in the ideal spot for quick access to your morning walk, run, bike ride or just enjoy a coffee with a sunrise over the back bay. More Ocean and bay view greenspace is available .5mi and .6mi to the west at John Wayne Park and Kings Road Park. Premier schools, Fashion Island, Lido Marina village, world class beaches. It's Southern California Lifestyle at its best. Get it before it's gone. To help visualize this homes floorplan and to highlight its potential, virtual furnishings may have been added to photos found in this listing.
Contact an agent
Home facts
- Year built:1953
- Listing ID #:PW25137320
- Added:89 day(s) ago
- Updated:September 17, 2025 at 05:17 PM
Rooms and interior
- Bedrooms:6
- Total bathrooms:7
- Full bathrooms:7
- Living area:5,630 sq. ft.
Heating and cooling
- Cooling:Central Forced Air
- Heating:Forced Air Unit
Structure and exterior
- Roof:Tile/Clay
- Year built:1953
- Building area:5,630 sq. ft.
Utilities
- Water:Public, Water Connected
- Sewer:Public Sewer
Finances and disclosures
- Price:$4,900,000
- Price per sq. ft.:$870.34
New listings near 511 Cliff Drive
- Open Sat, 1 to 4pmNew
 $2,595,000Active3 beds 3 baths2,990 sq. ft.
$2,595,000Active3 beds 3 baths2,990 sq. ft.81 Hillsdale Drive, Newport Beach, CA 92660
MLS# OC25214394Listed by: COLDWELL BANKER REALTY - New
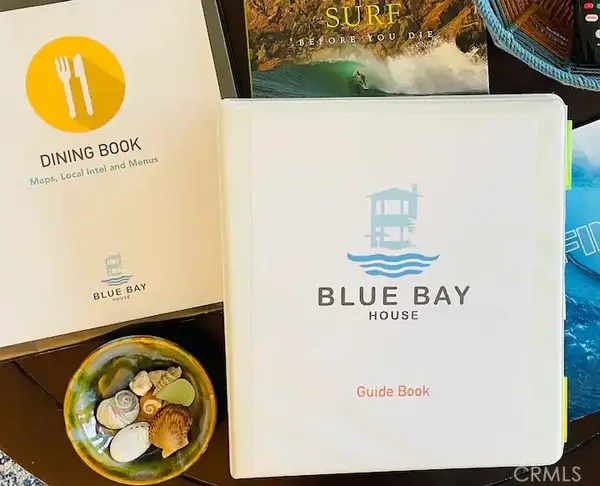 $1,599,999Active3 beds 3 baths1,050 sq. ft.
$1,599,999Active3 beds 3 baths1,050 sq. ft.519 35th #1, Newport Beach, CA 92663
MLS# OC25218523Listed by: COLDWELL BANKER REALTY - New
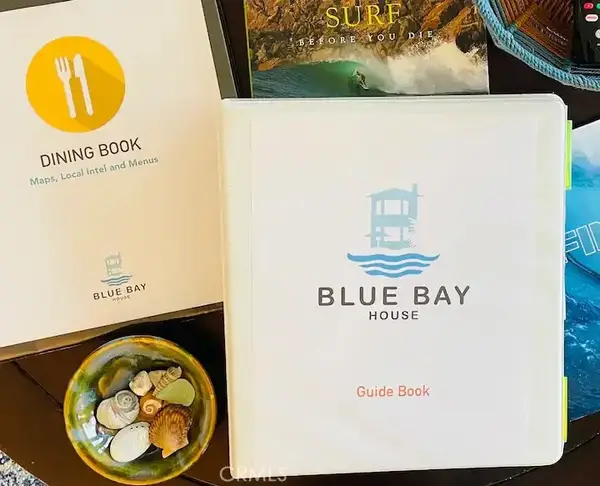 $1,599,999Active3 beds 3 baths1,050 sq. ft.
$1,599,999Active3 beds 3 baths1,050 sq. ft.519 35th #1, Newport Beach, CA 92663
MLS# OC25218523Listed by: COLDWELL BANKER REALTY - New
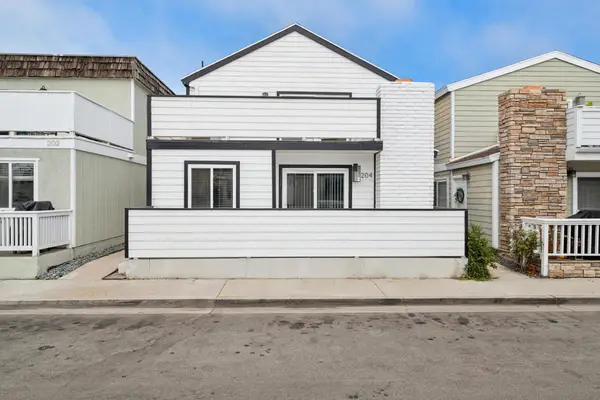 $4,300,000Active-- beds -- baths
$4,300,000Active-- beds -- baths204 David Drive, Newport Beach, CA 92663
MLS# 219135419DAListed by: WINDERMERE REAL ESTATE - New
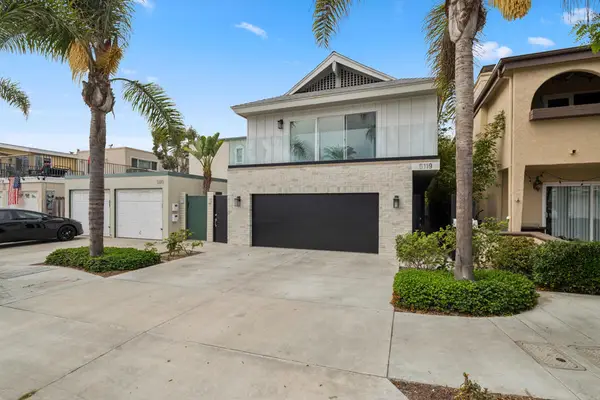 $4,995,000Active-- beds -- baths
$4,995,000Active-- beds -- baths5119 River Avenue, Newport Beach, CA 92663
MLS# 219135420DAListed by: WINDERMERE REAL ESTATE - New
 $995,000Active2 beds 2 baths1,155 sq. ft.
$995,000Active2 beds 2 baths1,155 sq. ft.102 Scholz Plaza #34, Newport Beach, CA 92663
MLS# OC25217094Listed by: ALFRED LIEBOVITZ, BROKER - New
 $995,000Active2 beds 2 baths1,155 sq. ft.
$995,000Active2 beds 2 baths1,155 sq. ft.102 Scholz Plaza #34, Newport Beach, CA 92663
MLS# OC25217094Listed by: ALFRED LIEBOVITZ, BROKER - New
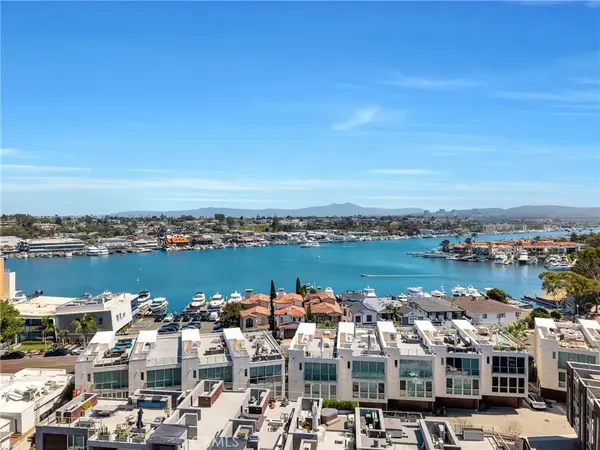 $4,699,000Active3 beds 4 baths2,491 sq. ft.
$4,699,000Active3 beds 4 baths2,491 sq. ft.3353 Via Lido, Newport Beach, CA 92663
MLS# SB25199597Listed by: COMPASS - New
 $4,699,000Active3 beds 4 baths2,491 sq. ft.
$4,699,000Active3 beds 4 baths2,491 sq. ft.3353 Via Lido, Newport Beach, CA 92663
MLS# SB25199597Listed by: COMPASS - New
 $4,699,000Active3 beds 4 baths2,491 sq. ft.
$4,699,000Active3 beds 4 baths2,491 sq. ft.3353 Via Lido, Newport Beach, CA 92663
MLS# SB25199597Listed by: COMPASS
