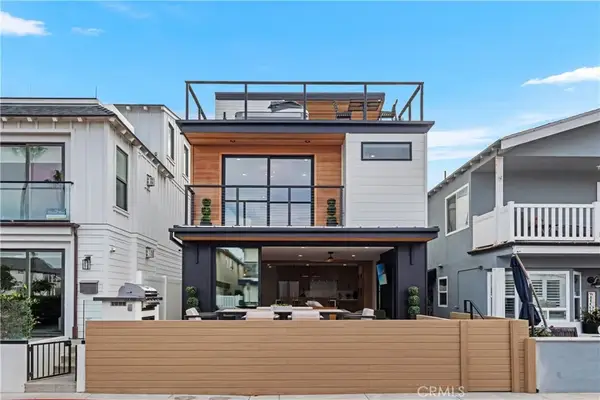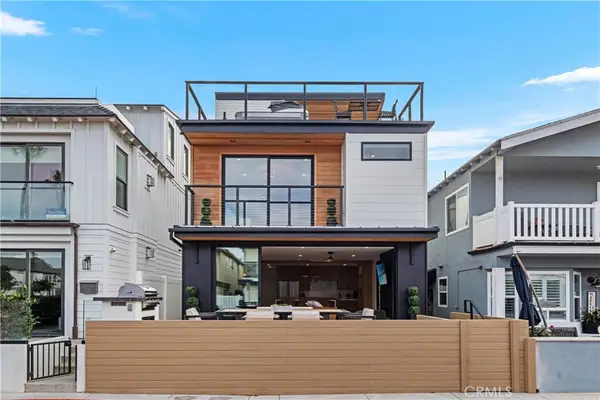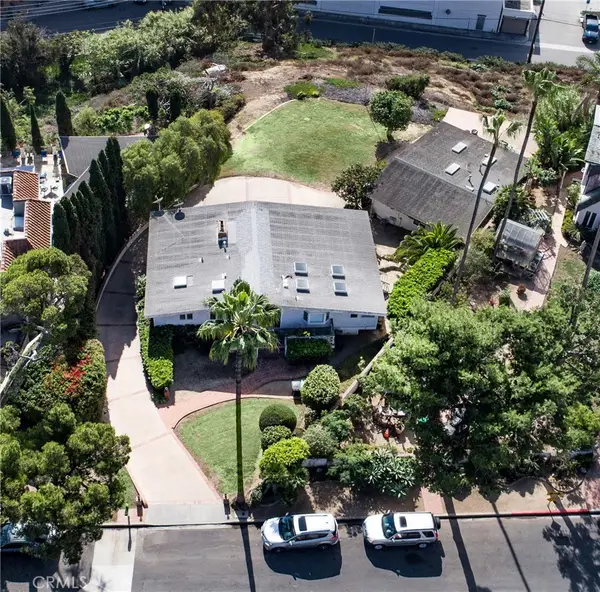56 Royal Saint George Road, Newport Beach, CA 92660
Local realty services provided by:ERA Excel Realty
56 Royal Saint George Road,Newport Beach, CA 92660
$13,895,000
- 8 Beds
- 8 Baths
- 8,050 sq. ft.
- Single family
- Active
Listed by: mindy d'alessandro
Office: douglas elliman of california
MLS#:OC24180292
Source:CRMLS
Price summary
- Price:$13,895,000
- Price per sq. ft.:$1,726.09
- Monthly HOA dues:$214
About this home
Welcome to this stunning custom estate in the prestigious Big Canyon community of Newport Beach, where exceptional curb appeal meets unmatched luxury living. This dream residence boasts eight spacious bedrooms, six full baths, and two half baths. Enter through the grand two-story foyer into expansive living and dining areas, a family room, and an unparalleled chef’s kitchen featuring exquisite imported Italian marble—truly an epicurean masterpiece. The kitchen is a dream, complete with a large Marble Island and countertops, Subzero refrigerator, top of the line Viking appliances: 6-burner stove and griddle, wine cooler, two ovens, two Miele dishwashers, cooling drawers, and premium polished nickel Waterstone and Rohl fixtures. The home includes a butler's kitchen with stove, ice maker, two warming drawers, wine cellar, and a versatile office/craft room. Enjoy serene views of the private, lush green yard from nearly every room, creating a true sanctuary of relaxation. The expansive primary suite is a true retreat, providing an opulent escape for rest and serenity. It features a dream closet, and a spa-like bathroom adorned with top-quality marble and tile, complemented by a stunning bathtub imported from Italy. Every detail is meticulously crafted, including solid nickel faucets, adding a touch of elegance and refinement to this exquisite space. Conveniently located just outside the primary bedroom is a study ideal for productivity or unwinding. The second wing offers five private bedroom suites, complete with its own family room, bar, and game area, providing ample space for both comfort and entertainment. Additionally this estate includes a fully private, self-contained guest suite or in-law quarters, offering flexibility for extended stays. This rare find has been completely renovated with a new roof, fresh interior and exterior paint, all-new flooring, and beautifully updated bathrooms. This estate boasts four fireplaces with auto remote start. Upgrades include an instant hot water heater, whole home water filter and re-alkalizing reverse osmosis system, new AC and heat with multiple zones and hospital grade air filtration, led lighting, Savant smart home integration with media room surround sound, new audio equipment and speakers throughout, and a completely renovated laundry room with two washers and two dryers, hand laid imported mosaic tile, nickel light fixtures, and refrigerator. Don’t miss the opportunity to own this one-of-a-kind home!
Contact an agent
Home facts
- Year built:1999
- Listing ID #:OC24180292
- Added:401 day(s) ago
- Updated:November 20, 2025 at 02:18 PM
Rooms and interior
- Bedrooms:8
- Total bathrooms:8
- Full bathrooms:6
- Half bathrooms:2
- Living area:8,050 sq. ft.
Heating and cooling
- Cooling:Central Air, Zoned
- Heating:Baseboard, Central Furnace, Fireplaces, Forced Air, Natural Gas
Structure and exterior
- Roof:Tile
- Year built:1999
- Building area:8,050 sq. ft.
- Lot area:0.37 Acres
Schools
- High school:Corona Del Mar
- Middle school:Corona Del Mar
- Elementary school:Abraham Lincoln
Utilities
- Water:Public, Water Available, Water Connected
- Sewer:Public Sewer, Sewer Available, Sewer Connected, Sewer Tap Paid
Finances and disclosures
- Price:$13,895,000
- Price per sq. ft.:$1,726.09
New listings near 56 Royal Saint George Road
- New
 $7,995,000Active4 beds 4 baths4,474 sq. ft.
$7,995,000Active4 beds 4 baths4,474 sq. ft.521 Kings Road, Newport Beach, CA 92663
MLS# OC25263093Listed by: LUXE REAL ESTATE - Open Sun, 1 to 3pmNew
 $1,660,000Active3 beds 3 baths1,764 sq. ft.
$1,660,000Active3 beds 3 baths1,764 sq. ft.67 Sea Island Drive, Newport Beach, CA 92660
MLS# NP25262986Listed by: ALTA REALTY - Open Sun, 1 to 3pmNew
 $1,660,000Active3 beds 3 baths1,764 sq. ft.
$1,660,000Active3 beds 3 baths1,764 sq. ft.67 Sea Island Drive, Newport Beach, CA 92660
MLS# NP25262986Listed by: ALTA REALTY - Open Sat, 1 to 4pmNew
 $10,500,000Active4 beds 7 baths4,598 sq. ft.
$10,500,000Active4 beds 7 baths4,598 sq. ft.304 Poppy Ave, Corona Del Mar, CA 92625
MLS# NP25258841Listed by: COMPASS - New
 $7,195,000Active5 beds 6 baths2,580 sq. ft.
$7,195,000Active5 beds 6 baths2,580 sq. ft.128 39th, Newport Beach, CA 92663
MLS# NP25260923Listed by: DITOLLA REAL ESTATE - Open Sat, 1 to 4pmNew
 $6,995,000Active4 beds 4 baths3,267 sq. ft.
$6,995,000Active4 beds 4 baths3,267 sq. ft.301 Evening Canyon, Corona Del Mar, CA 92625
MLS# NP25260652Listed by: COMPASS - New
 $7,195,000Active5 beds 6 baths2,580 sq. ft.
$7,195,000Active5 beds 6 baths2,580 sq. ft.128 39th, Newport Beach, CA 92663
MLS# NP25260923Listed by: DITOLLA REAL ESTATE - New
 $7,195,000Active5 beds 6 baths2,580 sq. ft.
$7,195,000Active5 beds 6 baths2,580 sq. ft.128 39th, Newport Beach, CA 92663
MLS# NP25260923Listed by: DITOLLA REAL ESTATE - New
 $2,075,000Active4 beds 3 baths1,683 sq. ft.
$2,075,000Active4 beds 3 baths1,683 sq. ft.20091 Spruce Avenue, Newport Beach, CA 92660
MLS# NP25259209Listed by: COMPASS - New
 $14,888,000Active4 beds 3 baths2,000 sq. ft.
$14,888,000Active4 beds 3 baths2,000 sq. ft.2953 Cliff Drive, Newport Beach, CA 92663
MLS# NP25256004Listed by: SURTERRE PROPERTIES INC.
