59683 Cascadel Drive, North Fork, CA 93643
Local realty services provided by:ERA Valley Pro Realty
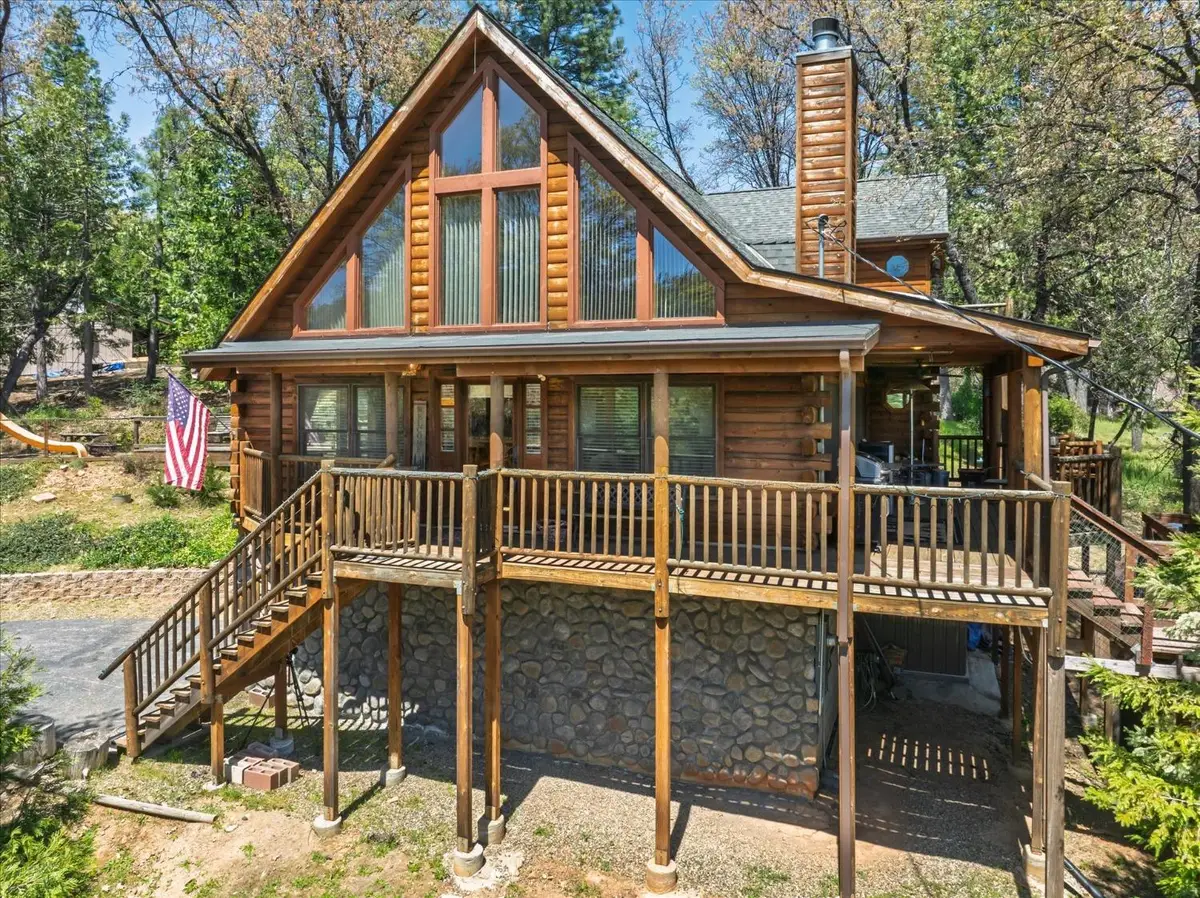
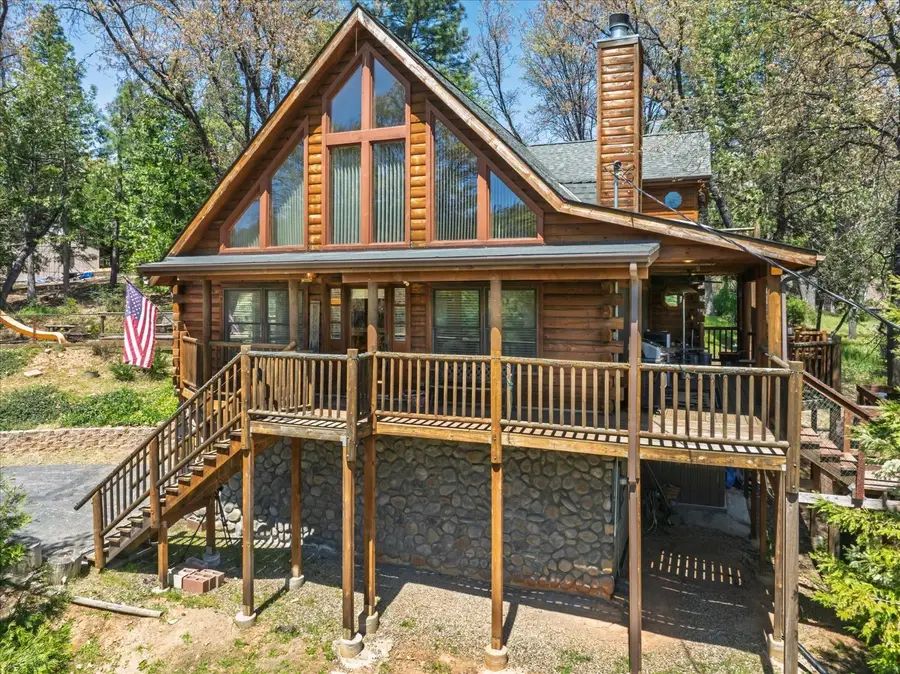
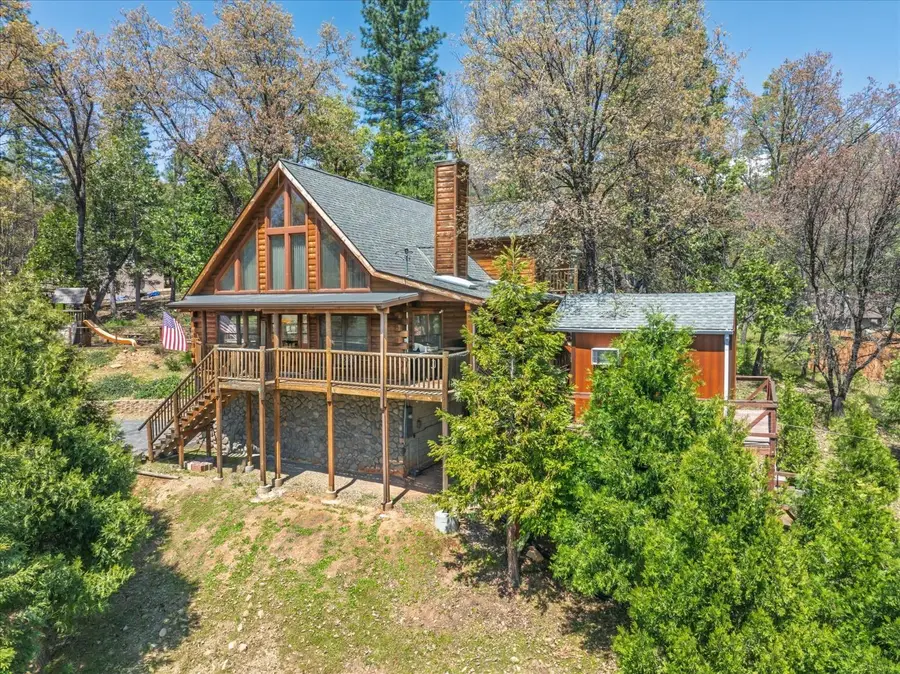
59683 Cascadel Drive,North Fork, CA 93643
$539,900
- 2 Beds
- 3 Baths
- 1,990 sq. ft.
- Single family
- Active
Listed by:vivian l swiney
Office:realty concepts, ltd
MLS#:235011
Source:CA_TCMLS
Price summary
- Price:$539,900
- Price per sq. ft.:$271.31
About this home
Cascadel Woods is one of the best kept secrets around! This community includes beautiful waterfalls, creek & friendly neighbors with occasional deer. This beautiful log cabin was built-in 2004 & will not disappoint. A frame windows give you a view of the evergreen trees & oaks on community property. The main floor of the cabin has an open floor plan with spacious living room, gorgeous rock faced fireplace, panoramic windows, dining area, updated kitchen with granite & built in appliances. The long breakfast bar adds additional dining space. This cabin has two master bedrooms. One downstairs with private bath & walk in closet. Downstairs also includes a guest bath & utility room with dog bath. Upstairs, you'll find a loft that can serve as an office or 3rd bedroom. The upstairs master bedroom is so large, it's currently used as a multi bed sleeping area for extended family. The upstairs currently sleeps 10. Enjoy a large master bath with jetted tub, shower & walk in closet & private deck off the upstairs bd rm. There are multiple decks surrounding this cabin. Some covered and some open to sunshine with playground, swing set & sandbox. Kids will also enjoy the bunkhouse. It attaches to the cabin & sleeps 6 kids with air conditioning & TV & wrap around deck with view of the adjoining lot that's included in the sale. The lot has a grated snow run for fun snow days. Below is a 1 car garage. Most furniture can be included in sale. Roads are plowed for year round access.
Contact an agent
Home facts
- Year built:2004
- Listing Id #:235011
- Added:108 day(s) ago
- Updated:August 19, 2025 at 02:29 PM
Rooms and interior
- Bedrooms:2
- Total bathrooms:3
- Full bathrooms:2
- Half bathrooms:1
- Living area:1,990 sq. ft.
Heating and cooling
- Cooling:Central Air
- Heating:Central
Structure and exterior
- Roof:Composition
- Year built:2004
- Building area:1,990 sq. ft.
- Lot area:0.3 Acres
Utilities
- Water:Shared Well
- Sewer:Shared Septic
Finances and disclosures
- Price:$539,900
- Price per sq. ft.:$271.31
New listings near 59683 Cascadel Drive
- New
 $738,200Active3 beds 3 baths2,241 sq. ft.
$738,200Active3 beds 3 baths2,241 sq. ft.56207 Manzanita Lake Drive, North Fork, CA 93643
MLS# FR25184755Listed by: BASS LAKE REALTY - New
 $719,000Active3 beds -- baths2,241 sq. ft.
$719,000Active3 beds -- baths2,241 sq. ft.56207 Manzanita Lake Drive, North Fork, CA 93643
MLS# 635518Listed by: BASS LAKE REALTY INC. - New
 $144,999Active7.25 Acres
$144,999Active7.25 Acres58377 Rd 229 A, North Fork, CA 93643
MLS# 225004213Listed by: PLATLABS INC - New
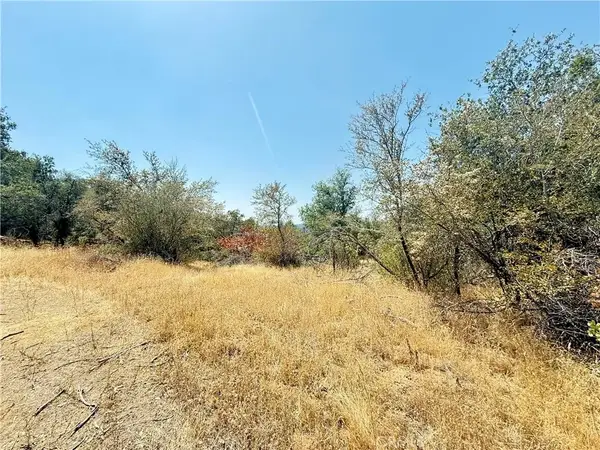 $20,000Active0 Acres
$20,000Active0 Acres1 Rainbow Dr, North Fork, CA 93643
MLS# FR25180428Listed by: BASS LAKE REALTY  $20,000Pending3.04 Acres
$20,000Pending3.04 Acres1 Rainbow Dr, North Fork, CA 93643
MLS# 635205Listed by: BASS LAKE REALTY INC. $72,500Active0.7 Acres
$72,500Active0.7 Acres127 Lot 127 N Meadow View Dr, North Fork, CA 93643
MLS# 618142Listed by: REALTY CONCEPTS - OAKHURST- New
 $349,999Active5 beds 3 baths1,582 sq. ft.
$349,999Active5 beds 3 baths1,582 sq. ft.55062 Oak Crest Court, Wishon, CA 93669
MLS# FR25168438Listed by: JASON KERLAN, BROKER  $99,999Active7.5 Acres
$99,999Active7.5 Acres58111 Lark Lane, North Fork, CA 93643
MLS# 225004011Listed by: PLATLABS INC $99,999Active7.5 Acres
$99,999Active7.5 Acres58111 Lark Lane, North Fork, CA 93643
MLS# 225004011Listed by: PLATLABS INC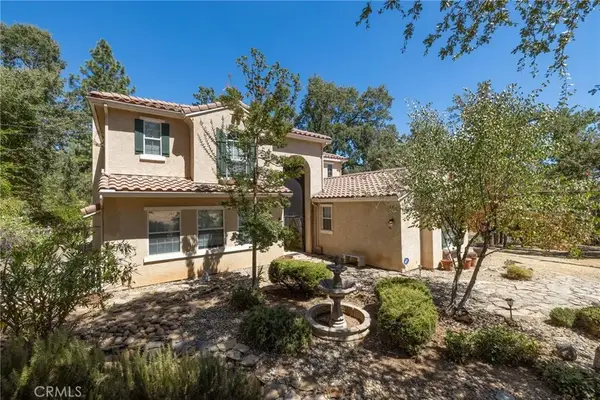 $693,000Active5 beds 5 baths4,075 sq. ft.
$693,000Active5 beds 5 baths4,075 sq. ft.34811 Wintergreen Loop, North Fork, CA 93643
MLS# MD25171129Listed by: STARS & STRIPES REAL ESTATE
