11253 Peach Grove Street #106, North Hollywood, CA 91601
Local realty services provided by:ERA North Orange County Real Estate
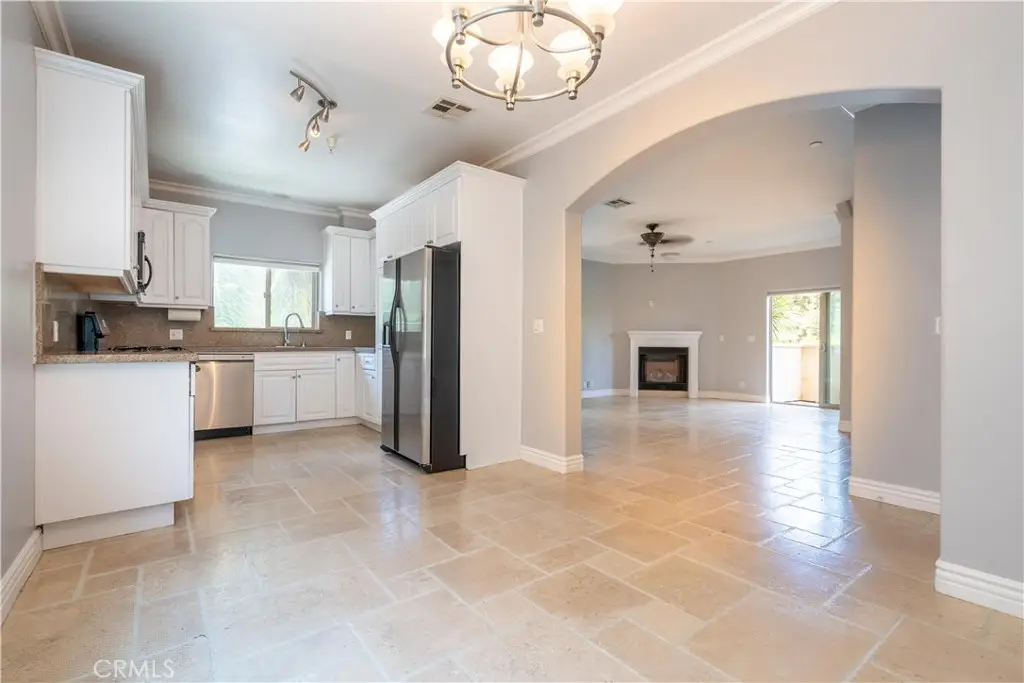
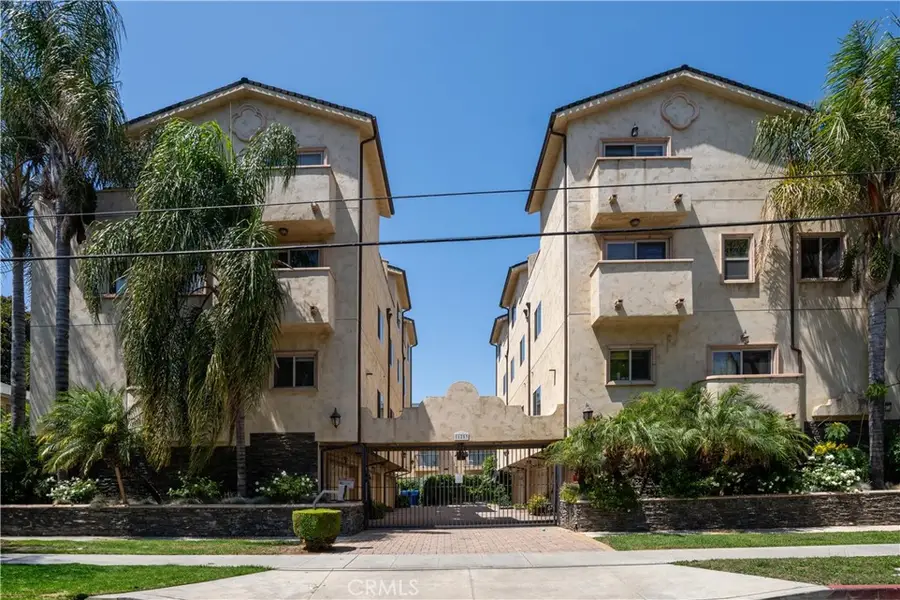
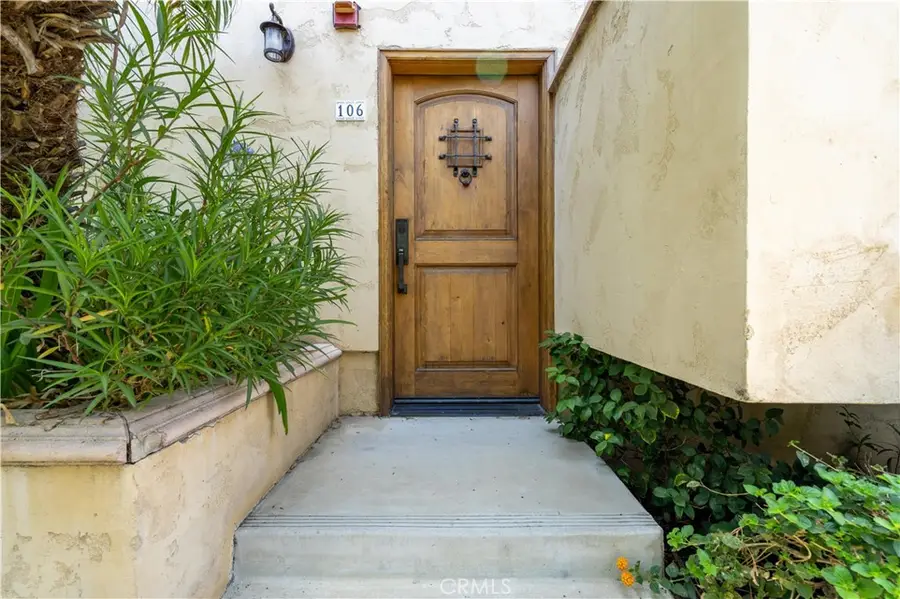
11253 Peach Grove Street #106,North Hollywood, CA 91601
$875,000
- 4 Beds
- 4 Baths
- 1,760 sq. ft.
- Condominium
- Active
Listed by:talin mardirosians
Office:keller williams r. e. services
MLS#:GD25149574
Source:CRMLS
Price summary
- Price:$875,000
- Price per sq. ft.:$497.16
- Monthly HOA dues:$340
About this home
This beautifully designed front-unit condominium offers the space and layout of a townhome, along with a prime location near the border of NoHo and West Toluca Lake. With 4 bedrooms and 3.5 baths across approximately 1,760 sq ft, this multi-level home features an attached 2-car garage located beneath the main entry level, providing direct access into the unit. Inside, a spacious, light-filled living area welcomes you with arched architectural details and a sleek modern fireplace, blending warmth with clean design. The contemporary kitchen features stainless steel appliances, complemented by coordinating brown-toned granite countertops and backsplash that adds warmth and visual continuity. Two of the bedrooms are primary suites—one offering a separate shower, soaking tub, double sink vanity, and a generously sized closet with built-in shelving and drawers. A beautiful blend of dark engineered wood and light stone flooring runs throughout the home. Multiple balconies and a private rooftop terrace offer inviting outdoor spaces to relax or entertain. The secured building includes a gated entry and access to the parking area, with direct entry into a private, attached 2-car garage—a rare convenience in condominium living. Part of a boutique 6-unit complex with low HOA dues of $340/month, the home is conveniently located near the NoHo Arts District, Toluca Lake Village, NoHo West, Chandler Bike Path, and major studios like Universal and Warner Bros, with easy access to the North Hollywood Metro Station and freeways including the 170, 134, and 101. Blending comfort, style, and convenience in a vibrant and well-connected neighborhood, this is the kind of space you’ll love coming home to.
Contact an agent
Home facts
- Year built:2005
- Listing Id #:GD25149574
- Added:45 day(s) ago
- Updated:August 18, 2025 at 02:21 PM
Rooms and interior
- Bedrooms:4
- Total bathrooms:4
- Full bathrooms:3
- Half bathrooms:1
- Living area:1,760 sq. ft.
Heating and cooling
- Cooling:Central Air
- Heating:Central Furnace
Structure and exterior
- Year built:2005
- Building area:1,760 sq. ft.
- Lot area:0.24 Acres
Utilities
- Water:Public
- Sewer:Public Sewer
Finances and disclosures
- Price:$875,000
- Price per sq. ft.:$497.16
New listings near 11253 Peach Grove Street #106
- New
 $1,649,000Active3 beds 2 baths1,755 sq. ft.
$1,649,000Active3 beds 2 baths1,755 sq. ft.4635 Bellflower Avenue, North Hollywood, CA 91602
MLS# 25579707Listed by: COMPASS - New
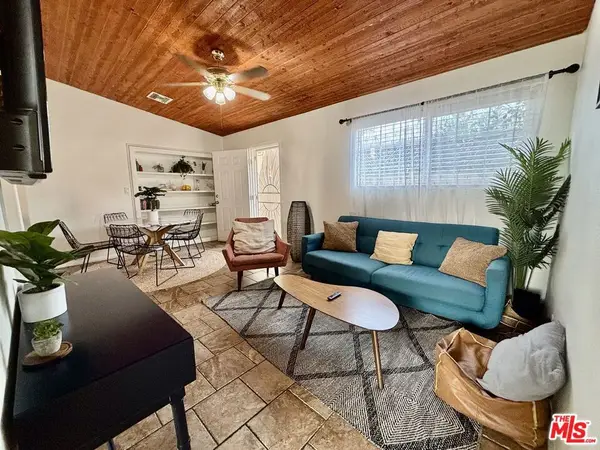 $1,199,000Active4 beds 3 baths1,822 sq. ft.
$1,199,000Active4 beds 3 baths1,822 sq. ft.6041 Cleon Avenue, North Hollywood, CA 91606
MLS# 25578993Listed by: SOTHEBY'S INTERNATIONAL REALTY - New
 $1,199,000Active4 beds 3 baths1,822 sq. ft.
$1,199,000Active4 beds 3 baths1,822 sq. ft.6041 Cleon Avenue, North Hollywood, CA 91606
MLS# 25578993Listed by: SOTHEBY'S INTERNATIONAL REALTY - New
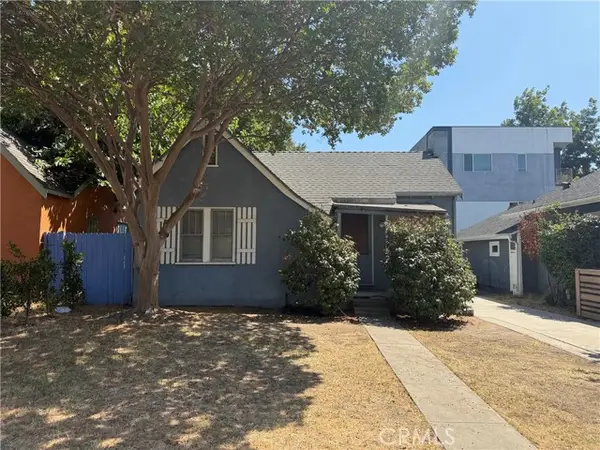 $849,000Active2 beds 1 baths1,084 sq. ft.
$849,000Active2 beds 1 baths1,084 sq. ft.10840 Hesby Street, North Hollywood, CA 91601
MLS# GD25180049Listed by: BRICK AND MORTAR REAL ESTATE G - New
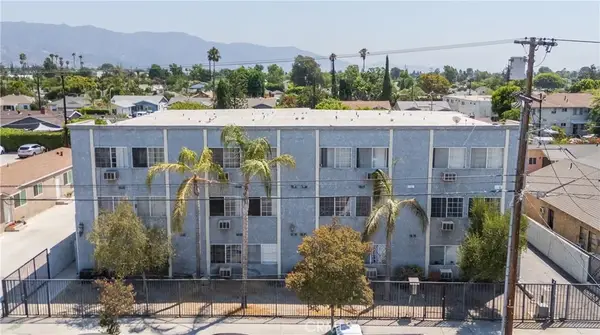 $5,400,000Active4 beds 5 baths
$5,400,000Active4 beds 5 baths6242 Vineland Avenue, North Hollywood, CA 91606
MLS# SR25185222Listed by: ED KOENIG IRE - New
 $5,400,000Active-- beds -- baths14,352 sq. ft.
$5,400,000Active-- beds -- baths14,352 sq. ft.6242 Vineland Avenue, North Hollywood, CA 91606
MLS# SR25185222Listed by: ED KOENIG IRE - New
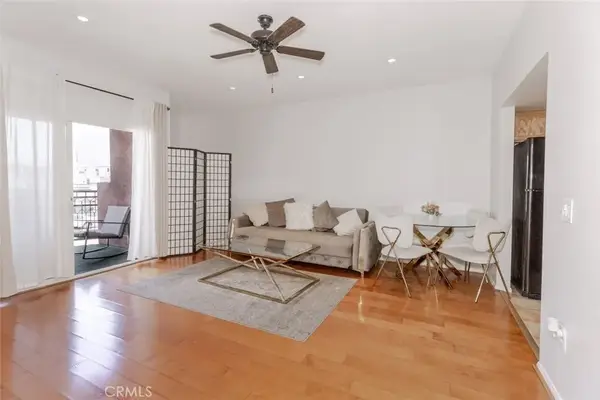 $490,000Active2 beds 1 baths800 sq. ft.
$490,000Active2 beds 1 baths800 sq. ft.11124 Burbank Boulevard #101, North Hollywood, CA 91601
MLS# GD25183869Listed by: JOHNHART REAL ESTATE - New
 $999,900Active3 beds 2 baths1,521 sq. ft.
$999,900Active3 beds 2 baths1,521 sq. ft.5245 Strohm Avenue, North Hollywood, CA 91601
MLS# SR25183261Listed by: BELLA VISTA ESTATES REAL ESTATE GROUP INC - New
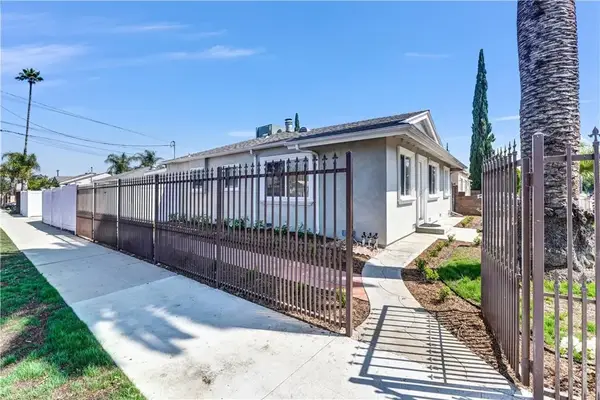 $935,000Active3 beds 3 baths1,272 sq. ft.
$935,000Active3 beds 3 baths1,272 sq. ft.6556 Teesdale Avenue, North Hollywood, CA 91606
MLS# GD25184237Listed by: ENGEL & VOLKERS BURBANK - New
 $739,000Active3 beds 3 baths1,583 sq. ft.
$739,000Active3 beds 3 baths1,583 sq. ft.5100 Riverton Avenue #14, North Hollywood, CA 91601
MLS# 25574257Listed by: COLDWELL BANKER REALTY
